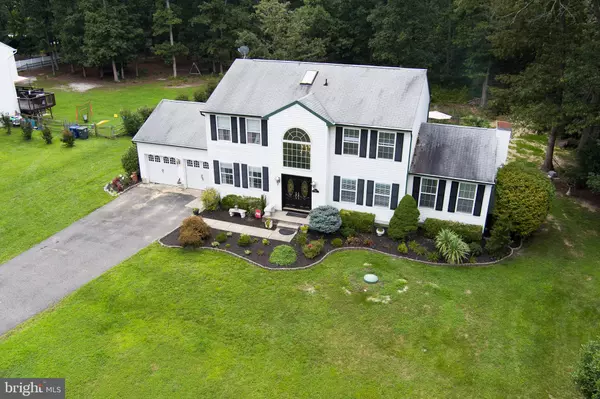$440,000
$430,000
2.3%For more information regarding the value of a property, please contact us for a free consultation.
4 Beds
3 Baths
2,280 SqFt
SOLD DATE : 12/18/2023
Key Details
Sold Price $440,000
Property Type Single Family Home
Sub Type Detached
Listing Status Sold
Purchase Type For Sale
Square Footage 2,280 sqft
Price per Sqft $192
Subdivision Woods At Sheridan
MLS Listing ID NJGL2031366
Sold Date 12/18/23
Style Colonial
Bedrooms 4
Full Baths 2
Half Baths 1
HOA Y/N N
Abv Grd Liv Area 2,280
Originating Board BRIGHT
Year Built 1998
Annual Tax Amount $9,146
Tax Year 2022
Lot Size 0.920 Acres
Acres 0.92
Lot Dimensions 135.00 x 0.00
Property Description
The ultimate Franklin Township home! 4 spacious bedrooms, 2.5 baths, full basement, inground saltwater pool and one acre of ground! This stately colonial home is set back from the road and nestled in a peaceful and established neighborhood with sidewalks and limited traffic. This property exudes curb appeal with its timeless architecture, white and black façade, and well-maintained garden beds.
As you step through the double front door, you'll be greeted by a spacious, 2 story foyer that sets the tone for the rest of the home. The main level features the traditional center hall colonial layout. The adjacent formal dining room is ideal for hosting gatherings and special occasions, while the L shaped eat in kitchen is perfect for everyday living. To the left of the foyer when you enter is the formal living area, currently being used as a play space. Down the hall to the kitchen you will find solid wood cabinets, stainless steel refrigerator and dishwasher and neutral granite countertops. The kitchen features a counter peninsula with space for two stools, and an cozy breakfast nook. The side of the home features a spacious living room with vaulted ceilings and gas fireplace. (It is hard not to notice the distinctive kelly green wall.......The owners would want me to say GO EAGLES!)
Out the sliding glass doors to your newly installed completed fenced IN GROUND SALTWATER POOL! The backyard goes way beyond what you see totaling almost an acre! Perfect place to ride a four-wheeler or go-cart! Or clear it out and create a backyard garden oasis!
Upstairs, the second level houses the primary suite, featuring a generously sized bedroom, walk-in closet, and a en-suite bathroom with soaking tub. Three additional well-appointed bedrooms and a shared full bathroom provide ample space for family members or guests.
This colonial gem also includes a full unfinished basement that offers versatility as storage or finish it into a home office, gym, or playroom, catering to your unique needs. A two-car garage provides convenience and storage.
Located within close proximity to top-rated schools, parks, shopping, and dining, this home perfectly balances the tranquility of suburban living with easy access to necessary amenities. Don't miss out on the opportunity to own this gem of a four bedroom colonial home. The seller is even offering a one year home warranty package with First American Home Warranty for the new buyer!
The septic was updated in (2017), the seller is completing the water test and the HVAC system was replaced in (2021). Pool was installed in (2020) This home is USDA eligible!
Location
State NJ
County Gloucester
Area Franklin Twp (20805)
Zoning RA
Rooms
Basement Full, Sump Pump, Space For Rooms, Windows
Interior
Interior Features Breakfast Area, Attic, Carpet, Ceiling Fan(s), Floor Plan - Traditional, Kitchen - Eat-In, Kitchen - Table Space, Pantry, Primary Bath(s), Recessed Lighting, Stall Shower, Tub Shower, Walk-in Closet(s)
Hot Water Natural Gas
Heating Forced Air
Cooling Central A/C
Flooring Carpet, Laminate Plank
Furnishings No
Heat Source Natural Gas
Exterior
Parking Features Garage - Front Entry, Inside Access
Garage Spaces 2.0
Pool In Ground, Permits, Filtered
Water Access N
View Street, Trees/Woods
Roof Type Pitched,Shingle
Accessibility 2+ Access Exits
Attached Garage 2
Total Parking Spaces 2
Garage Y
Building
Lot Description Backs to Trees, Front Yard, Level
Story 2
Foundation Block
Sewer On Site Septic
Water Well
Architectural Style Colonial
Level or Stories 2
Additional Building Above Grade, Below Grade
New Construction N
Schools
Elementary Schools Janvier
Middle Schools Delsea Regional M.S.
High Schools Delsea Regional H.S.
School District Delsea Regional High Scho Schools
Others
Senior Community No
Tax ID 05-00902-00013
Ownership Fee Simple
SqFt Source Assessor
Acceptable Financing Cash, Conventional, FHA, USDA, VA
Listing Terms Cash, Conventional, FHA, USDA, VA
Financing Cash,Conventional,FHA,USDA,VA
Special Listing Condition Standard
Read Less Info
Want to know what your home might be worth? Contact us for a FREE valuation!

Our team is ready to help you sell your home for the highest possible price ASAP

Bought with Michael Lentz • Keller Williams Realty - Washington Township
"My job is to find and attract mastery-based agents to the office, protect the culture, and make sure everyone is happy! "







