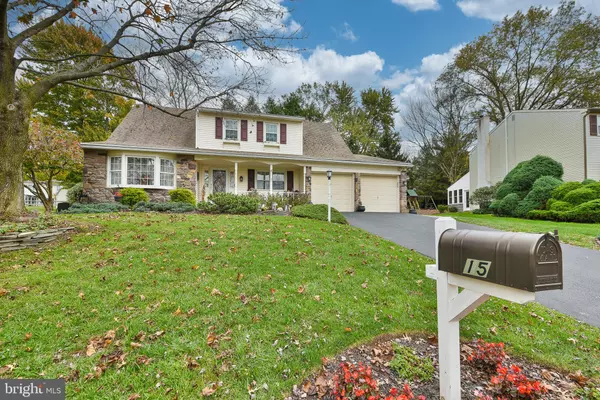$650,000
$650,000
For more information regarding the value of a property, please contact us for a free consultation.
4 Beds
3 Baths
3,965 SqFt
SOLD DATE : 12/21/2023
Key Details
Sold Price $650,000
Property Type Single Family Home
Sub Type Detached
Listing Status Sold
Purchase Type For Sale
Square Footage 3,965 sqft
Price per Sqft $163
Subdivision Pheasant Run
MLS Listing ID PABU2059496
Sold Date 12/21/23
Style Colonial
Bedrooms 4
Full Baths 2
Half Baths 1
HOA Y/N N
Abv Grd Liv Area 2,965
Originating Board BRIGHT
Year Built 1979
Annual Tax Amount $6,263
Tax Year 2023
Lot Size 0.260 Acres
Acres 0.26
Property Description
15 Feather Ct. is a Diamond in a Beautiful Pheasant Run Setting! Welcome to this Center Hall Colonial home, meticulously maintained by the owners for 24 years and is located in the rarely offered and highly desired Pheasant Run Community. The beautifully manicured lot with its land & hardscaping provides wonderful curb appeal and as you approach your new home, you will notice a well-maintained driveway, 2-car attached garage and a beautifully covered front porch which will lead you into the main floor foyer entry of this center stair hall colonial home. The living room is to your left and dining room to the right. Both of which are welcoming and spacious enough for large formal gatherings. Continuing down the hall you will be introduced to the heart of the home on your right, the kitchen which has plenty of counter space including a center island and spacious eating area including rich wood cabinets and a separate pantry. Next to the kitchen, is a conveniently located laundry room complete with upper & base cabinets, a nice size powder room, a side entrance door and an entrance door into the attached 2 car garage complete with a storage room and attic space. From the kitchen’s open floor plan there is a large family room with hardwood floors ready to host your large gatherings. Also, there is a stone gas operated fireplace for those chilly nights. The door in the family room leads out to an exquisite hardscape patio and rear yard which showcases beautifully mature landscaping and décor fit for any type of event. On one side of the home the owners installed a Whole House Generator so no need to panic if ever there is a power outage & as an added preventive maintenance, the owner installed an exterior underground drainage system on both sides & rear of property. Entering back into the home there is a door in the family room which leads down to an impressive full size finished space that includes a large recreational room, a private office, study space and separate working room. On the 2nd. Level there is a large primary suite and a spacious full bath, plus 3 additionally large bedrooms, hall bath and yet another attic space. This home has plenty of storage space and was built for entertaining! It is located in the award-winning Council Rock School District, close to beautiful parks and all that Bucks County has to offer. This home is inviting, move-in-ready and one that will not last in this market! Schedule a showing today! SHOWINGS START 11/03/23 !!!
Location
State PA
County Bucks
Area Northampton Twp (10131)
Zoning R2
Rooms
Basement Full, Fully Finished
Main Level Bedrooms 4
Interior
Interior Features Attic, Chair Railings, Dining Area, Kitchen - Eat-In, Kitchen - Table Space, Primary Bath(s), Stall Shower, Upgraded Countertops, Walk-in Closet(s), Window Treatments
Hot Water Oil
Heating Hot Water
Cooling Central A/C
Flooring Hardwood, Ceramic Tile, Carpet
Fireplaces Number 1
Fireplaces Type Gas/Propane, Stone
Equipment Dishwasher, Disposal, Dryer
Fireplace Y
Appliance Dishwasher, Disposal, Dryer
Heat Source Oil
Laundry Main Floor
Exterior
Exterior Feature Patio(s)
Parking Features Garage - Front Entry, Garage Door Opener, Inside Access
Garage Spaces 6.0
Water Access N
Roof Type Shingle
Accessibility None
Porch Patio(s)
Attached Garage 2
Total Parking Spaces 6
Garage Y
Building
Lot Description Cul-de-sac
Story 2
Foundation Brick/Mortar
Sewer Public Sewer
Water Public
Architectural Style Colonial
Level or Stories 2
Additional Building Above Grade, Below Grade
New Construction N
Schools
High Schools Council Rock High School South
School District Council Rock
Others
Senior Community No
Tax ID 31-043-194
Ownership Fee Simple
SqFt Source Estimated
Acceptable Financing Cash, Conventional, FHA, VA
Listing Terms Cash, Conventional, FHA, VA
Financing Cash,Conventional,FHA,VA
Special Listing Condition Standard
Read Less Info
Want to know what your home might be worth? Contact us for a FREE valuation!

Our team is ready to help you sell your home for the highest possible price ASAP

Bought with Margaret G. House • BHHS Fox & Roach-Southampton

"My job is to find and attract mastery-based agents to the office, protect the culture, and make sure everyone is happy! "







