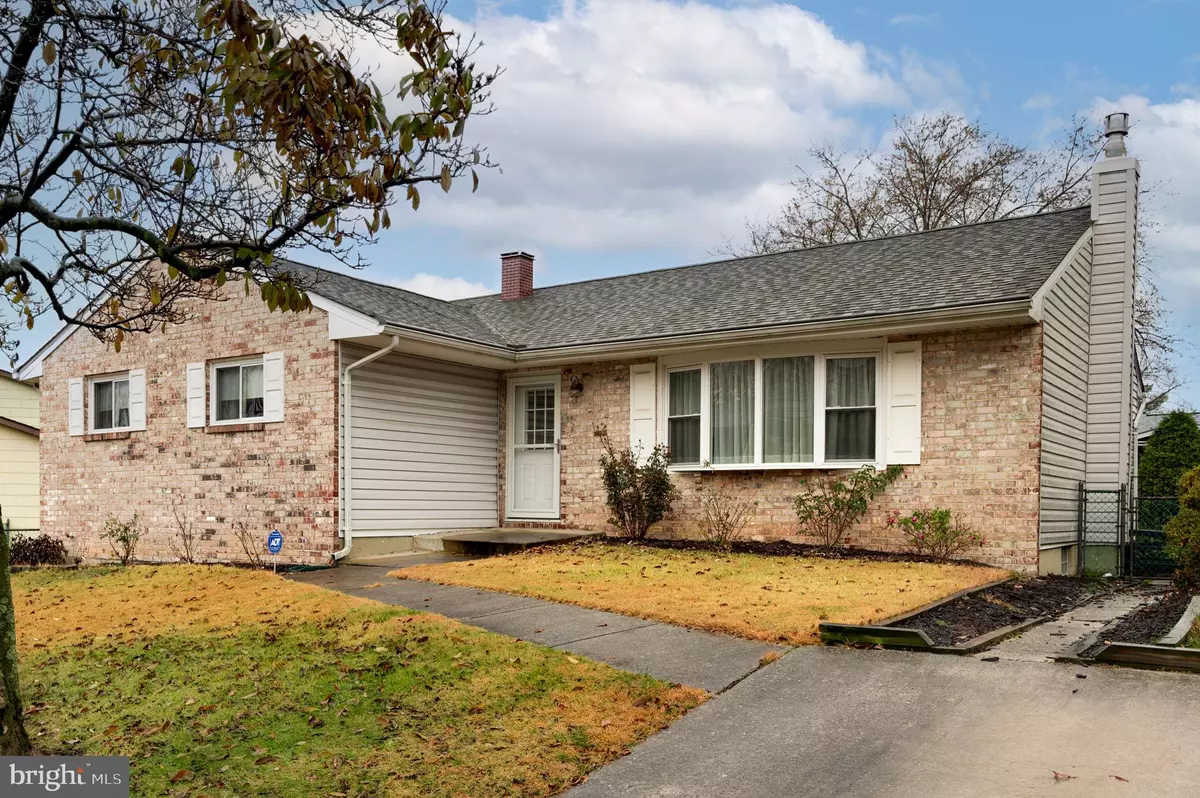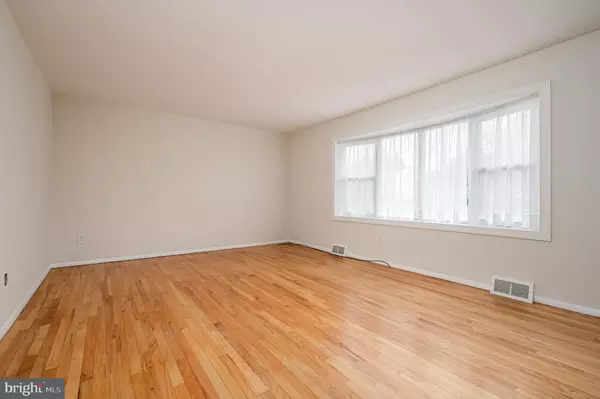$402,000
$398,990
0.8%For more information regarding the value of a property, please contact us for a free consultation.
4 Beds
2 Baths
2,321 SqFt
SOLD DATE : 12/21/2023
Key Details
Sold Price $402,000
Property Type Single Family Home
Sub Type Detached
Listing Status Sold
Purchase Type For Sale
Square Footage 2,321 sqft
Price per Sqft $173
Subdivision The Highlands
MLS Listing ID MDAA2072754
Sold Date 12/21/23
Style Ranch/Rambler
Bedrooms 4
Full Baths 2
HOA Y/N N
Abv Grd Liv Area 1,547
Originating Board BRIGHT
Year Built 1972
Annual Tax Amount $3,362
Tax Year 2022
Lot Size 7,956 Sqft
Acres 0.18
Property Description
Welcome to 308 Shetlands Lane, a stunning rancher-style residence that exudes warmth, comfort, and ease of living. This well-loved home has been meticulously maintained by one owner and boasts a beautifully manicured yard, making it a true gem in the real estate market. The moment you step inside, you'll be greeted by the inviting charm of hardwood flooring that flows seamlessly throughout the living room, dining room, and all four bedrooms. The rich, natural wood tones create an ambiance of coziness that you'll love coming home to every day.
With four bedrooms and two full baths, this home offers ample space for both family and guests, ensuring that everyone enjoys their own sanctuary. But the allure of this home doesn't stop at the beautiful interior. The lower level is designed for endless possibilities, offering a spacious recreation room with a cozy gas fireplace – perfect for hosting gatherings and creating lasting memories. And there's more! An expansive, unfinished space awaits your creative touch. Whether you envision a home gym, a workshop, or even a home office, this area is yours to customize and make your own.
The hot water heater, furnace, roof, air conditioning system, and sump pump have all been recently replaced. The convenience and comfort of this property extend beyond its interior. Step outside where you'll find a meticulously maintained yard. Mature trees make the backyard the perfect, private setting for outdoor gatherings, gardening, or simply relaxing with a book on a lazy Sunday afternoon.
You will enjoy easy access to parks, shopping, and all the amenities you desire. Conveniently located for an easy commute to Ft. Meade, Baltimore, BWI, DC and Annapolis. In summary, this rancher-style home is a true treasure that seamlessly combines timeless charm with modern convenience. With its four bedrooms, spacious living areas, and a lower level full of potential, it's a canvas waiting for your personal touch. Add in the recent updates and the meticulously cared-for yard, and you have a property that's more than just a house; it's a place where cherished memories are waiting to be made. Don't miss out on this opportunity to make it yours!
Location
State MD
County Anne Arundel
Zoning R5
Rooms
Other Rooms Living Room, Dining Room, Primary Bedroom, Bedroom 2, Bedroom 3, Bedroom 4, Kitchen, Basement, Recreation Room, Bathroom 2, Primary Bathroom
Basement Daylight, Partial, Full, Heated, Interior Access, Outside Entrance, Partially Finished, Space For Rooms, Sump Pump, Walkout Stairs, Windows
Main Level Bedrooms 4
Interior
Interior Features Breakfast Area, Carpet, Ceiling Fan(s), Dining Area, Floor Plan - Traditional, Formal/Separate Dining Room, Kitchen - Eat-In, Recessed Lighting, Stall Shower, Wood Floors, Entry Level Bedroom, Tub Shower
Hot Water Natural Gas
Heating Forced Air
Cooling Central A/C, Ceiling Fan(s)
Flooring Carpet, Ceramic Tile, Hardwood
Equipment Built-In Microwave, Dryer, Oven - Single, Refrigerator, Washer, Water Heater
Furnishings No
Fireplace N
Window Features Bay/Bow,Screens
Appliance Built-In Microwave, Dryer, Oven - Single, Refrigerator, Washer, Water Heater
Heat Source Natural Gas
Laundry Basement, Dryer In Unit, Washer In Unit
Exterior
Garage Spaces 1.0
Fence Rear, Partially
Waterfront N
Water Access N
View Garden/Lawn
Roof Type Composite,Shingle
Accessibility None
Parking Type Driveway, On Street
Total Parking Spaces 1
Garage N
Building
Lot Description Front Yard, Level, Private, Rear Yard
Story 2
Foundation Other
Sewer Public Sewer
Water Public
Architectural Style Ranch/Rambler
Level or Stories 2
Additional Building Above Grade, Below Grade
Structure Type Paneled Walls,Dry Wall
New Construction N
Schools
School District Anne Arundel County Public Schools
Others
Senior Community No
Tax ID 020343020551864
Ownership Fee Simple
SqFt Source Assessor
Acceptable Financing Cash, Conventional, FHA, VA
Listing Terms Cash, Conventional, FHA, VA
Financing Cash,Conventional,FHA,VA
Special Listing Condition Standard
Read Less Info
Want to know what your home might be worth? Contact us for a FREE valuation!

Our team is ready to help you sell your home for the highest possible price ASAP

Bought with Amy Kalb • Revol Real Estate, LLC

"My job is to find and attract mastery-based agents to the office, protect the culture, and make sure everyone is happy! "







