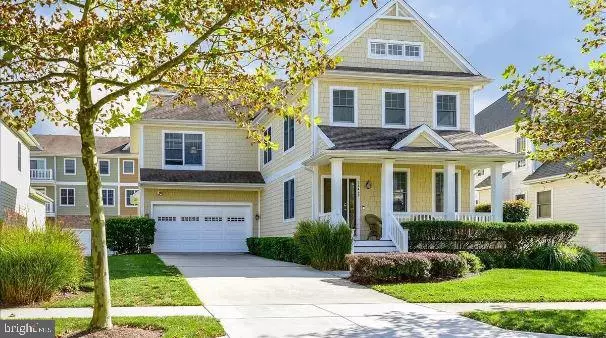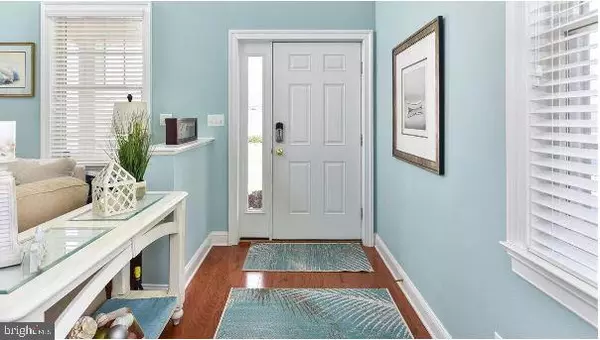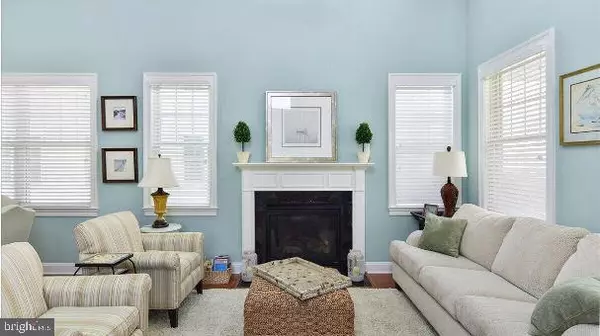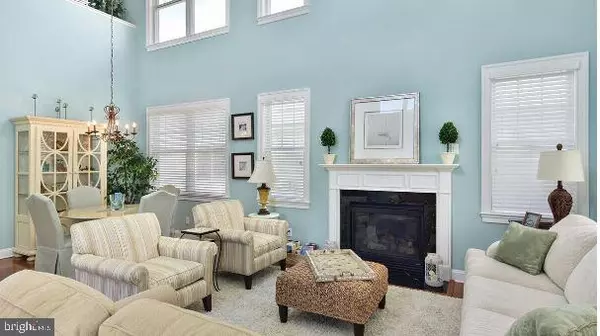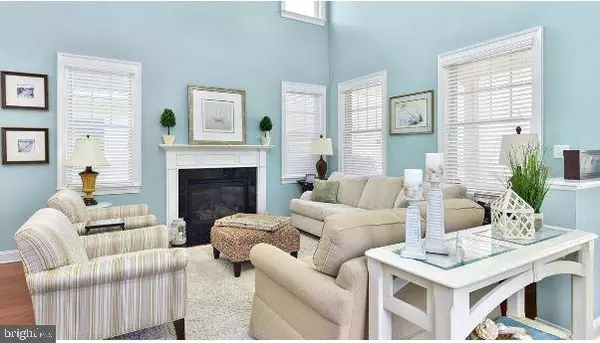$680,000
$719,900
5.5%For more information regarding the value of a property, please contact us for a free consultation.
4 Beds
4 Baths
2,618 SqFt
SOLD DATE : 12/20/2023
Key Details
Sold Price $680,000
Property Type Single Family Home
Sub Type Detached
Listing Status Sold
Purchase Type For Sale
Square Footage 2,618 sqft
Price per Sqft $259
Subdivision Bayside
MLS Listing ID DESU2043280
Sold Date 12/20/23
Style Coastal
Bedrooms 4
Full Baths 3
Half Baths 1
HOA Fees $347/mo
HOA Y/N Y
Abv Grd Liv Area 2,618
Originating Board BRIGHT
Year Built 2006
Annual Tax Amount $1,906
Tax Year 2022
Lot Size 6,534 Sqft
Acres 0.15
Lot Dimensions 60.00 x 115.00
Property Description
Welcome to Bayside! This stunning 4 bedroom, 3.5 bath floor plan translates beach living with grand style and elegance. As you enter the foyer you have a dramatic view of the spacious, light-filled living and dining room with fireplace. The gourmet kitchen features generous cabinet and counter space, and a large kitchen island overlooking the extended great room. The luxurious owner's suite is privately tucked away and features walk-in closets and an oversized owner's bathroom with a tub and shower. Property boasts New appliances, New heating & A/C systems on both floors and a stunning and spacious New back patio that sets this home apart. This home has been lovingly cared for and maintained and shared with a long history of repeat guests who have treated it as their own. Ask the Listing Agent for further information regarding the successful rental history. Recently featured on HGTV! ...This premier amenity-rich golf community has it all. From concerts you can walk to, a community shuttle direct to the beach, indoor and outdoor pools and anything else you can think of is at your fingertips. The home is just a short walk to the pool, tennis, clubhouse, and Bay Beach. There's also kayak access, a driving range, pickleball, tennis, and basketball courts, and lots more. Truly resort-style living and close to all coastal Delaware has to offer from beaches, restaurants (Signatures at Bayside), entertainment, shopping and so much more. Schedule your visit to this incredible property today and make this Luxury Coastal Living yours!
Location
State DE
County Sussex
Area Baltimore Hundred (31001)
Zoning MR
Rooms
Other Rooms Bedroom 1, Loft
Main Level Bedrooms 1
Interior
Interior Features Attic, Breakfast Area, Ceiling Fan(s), Pantry, Carpet, Crown Moldings, Entry Level Bedroom, Family Room Off Kitchen, Floor Plan - Open, WhirlPool/HotTub, Window Treatments, Wood Floors, Walk-in Closet(s), Tub Shower, Recessed Lighting
Hot Water Propane
Heating Heat Pump(s), Zoned
Cooling Central A/C
Flooring Carpet, Hardwood, Tile/Brick
Fireplaces Number 1
Fireplaces Type Fireplace - Glass Doors, Gas/Propane
Equipment Built-In Microwave, Dishwasher, Oven/Range - Electric, Refrigerator, Dryer, Washer
Furnishings Yes
Fireplace Y
Appliance Built-In Microwave, Dishwasher, Oven/Range - Electric, Refrigerator, Dryer, Washer
Heat Source Electric, Propane - Metered
Laundry Dryer In Unit, Washer In Unit
Exterior
Exterior Feature Balcony, Patio(s)
Parking Features Garage - Front Entry
Garage Spaces 4.0
Amenities Available Game Room, Gift Shop, Golf Club, Golf Course, Golf Course Membership Available, Hot tub, Jog/Walk Path, Lake, Party Room, Picnic Area, Pier/Dock, Pool - Indoor, Pool - Outdoor, Pool Mem Avail, Putting Green, Recreational Center, Sauna, Security, Shuffleboard, Swimming Pool, Tennis Courts, Tot Lots/Playground, Transportation Service, Volleyball Courts, Water/Lake Privileges
Water Access N
Roof Type Architectural Shingle
Accessibility None
Porch Balcony, Patio(s)
Attached Garage 2
Total Parking Spaces 4
Garage Y
Building
Lot Description Landscaping
Story 2
Foundation Concrete Perimeter, Crawl Space
Sewer Public Sewer
Water Public
Architectural Style Coastal
Level or Stories 2
Additional Building Above Grade, Below Grade
New Construction N
Schools
School District Indian River
Others
Pets Allowed Y
HOA Fee Include All Ground Fee,Bus Service,Common Area Maintenance,Health Club,Insurance,Lawn Maintenance,Pier/Dock Maintenance,Pool(s),Recreation Facility,Reserve Funds,Road Maintenance,Snow Removal,Trash
Senior Community No
Tax ID 533-19.00-1053.00
Ownership Fee Simple
SqFt Source Assessor
Acceptable Financing Cash, Conventional
Listing Terms Cash, Conventional
Financing Cash,Conventional
Special Listing Condition Standard
Pets Allowed Cats OK, Dogs OK
Read Less Info
Want to know what your home might be worth? Contact us for a FREE valuation!

Our team is ready to help you sell your home for the highest possible price ASAP

Bought with Steven C Gilbert • Keller Williams Realty
"My job is to find and attract mastery-based agents to the office, protect the culture, and make sure everyone is happy! "


