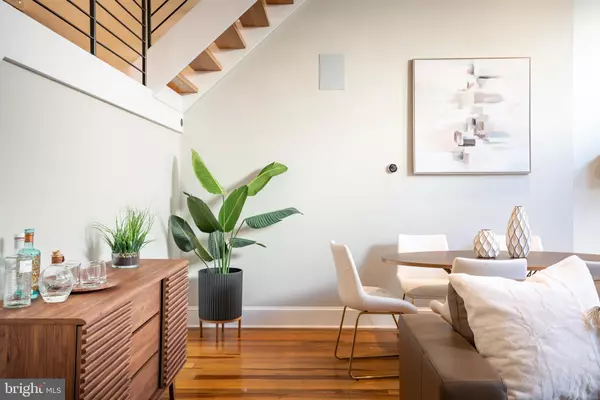$922,500
$949,900
2.9%For more information regarding the value of a property, please contact us for a free consultation.
3 Beds
3 Baths
3,120 SqFt
SOLD DATE : 12/18/2023
Key Details
Sold Price $922,500
Property Type Townhouse
Sub Type Interior Row/Townhouse
Listing Status Sold
Purchase Type For Sale
Square Footage 3,120 sqft
Price per Sqft $295
Subdivision Northern Liberties
MLS Listing ID PAPH2274490
Sold Date 12/18/23
Style Straight Thru
Bedrooms 3
Full Baths 2
Half Baths 1
HOA Y/N N
Abv Grd Liv Area 3,120
Originating Board BRIGHT
Year Built 2015
Annual Tax Amount $2,456
Tax Year 2022
Lot Size 1,033 Sqft
Acres 0.02
Lot Dimensions 20.00 x 52.00
Property Description
Welcome to 1028 Leithgow Street! This 3 bedroom, 2.5 bathroom home is nestled in the vibrant and sought-after neighborhood of Northern Liberties. This urban oasis awaits you with outdoor serenity on both the back patio and expansive rooftop deck. Upon entry, you are greeted by an inviting main living space with 14ft high ceilings & large windows allowing for tons of natural light. This space has built in speakers and also gives access to your outdoor private patio, perfect for hosting guests throughout the summer months. Make your way up to the chef's kitchen, featuring top of the line 36” Wolf 4 burner stove with grill, 48” Wolf oven hood, and a stainless 42” Sub Zero Refrigerator. This kitchen also boasts Quartzite countertops, custom black wooden cabinets with soft-close drawers/doors, glass subway tile backsplash, wine fridge, and a large island with room for barstool seating. The second floor is home to 2 spacious bedrooms and full bathroom, complete with floor to ceiling tile and double vanity. The entire third floor is dedicated to the luxurious primary suite, an elegant retreat offering a spa like bathroom with a soaking tub, curbless shower with stoned flooring, heated tile floors, and a double vanity sink. The primary bedroom affords a comfortable sitting area and an expansive walk-in closet. Continue upstairs to find your expansive rooftop deck with breathtaking center city views! Finally, 1028 Leithgow Street is complete with a fully finished basement, featuring a 12-foot high tray ceiling and a convenient half bathroom and office area. Don't forget about the GARAGE PARKING at this home, making city life a breeze and closed cell spray foam on the entire house! In close proximity to all of Northern Liberties fan favorite bars, restaurants, cafes and shops including Bardot Cafe, Cafe La Maude, and North Third to name just a few. Easy access to Liberties Walk pedestrian mall, bike paths and tons of charming boutiques. Center City is a short distance from Northern Liberties and public transportation is right around the corner offering a variety of ways to get around. Don't miss out on this opportunity, schedule your showing today!
Location
State PA
County Philadelphia
Area 19123 (19123)
Zoning RSA5
Rooms
Basement Fully Finished
Interior
Hot Water Natural Gas
Cooling Central A/C
Heat Source Natural Gas
Exterior
Parking Features Garage Door Opener
Garage Spaces 1.0
Water Access N
Accessibility None
Attached Garage 1
Total Parking Spaces 1
Garage Y
Building
Story 6
Foundation Other
Sewer Public Sewer
Water Public
Architectural Style Straight Thru
Level or Stories 6
Additional Building Above Grade, Below Grade
New Construction N
Schools
School District The School District Of Philadelphia
Others
Senior Community No
Tax ID 057116428
Ownership Fee Simple
SqFt Source Assessor
Acceptable Financing Cash, Conventional, FHA, VA
Listing Terms Cash, Conventional, FHA, VA
Financing Cash,Conventional,FHA,VA
Special Listing Condition Standard
Read Less Info
Want to know what your home might be worth? Contact us for a FREE valuation!

Our team is ready to help you sell your home for the highest possible price ASAP

Bought with Tiffany Nadine Gaffney • Keller Williams Philadelphia

"My job is to find and attract mastery-based agents to the office, protect the culture, and make sure everyone is happy! "







