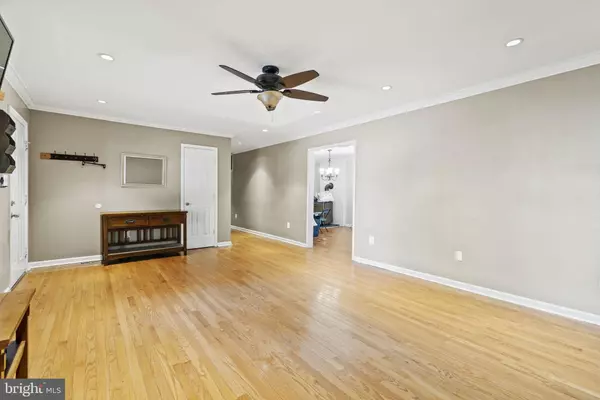$305,000
$355,000
14.1%For more information regarding the value of a property, please contact us for a free consultation.
4 Beds
2 Baths
2,000 SqFt
SOLD DATE : 12/15/2023
Key Details
Sold Price $305,000
Property Type Single Family Home
Sub Type Detached
Listing Status Sold
Purchase Type For Sale
Square Footage 2,000 sqft
Price per Sqft $152
Subdivision Lake Of The Woods
MLS Listing ID VAOR2005856
Sold Date 12/15/23
Style Ranch/Rambler
Bedrooms 4
Full Baths 2
HOA Fees $126/mo
HOA Y/N Y
Abv Grd Liv Area 2,000
Originating Board BRIGHT
Year Built 1992
Annual Tax Amount $1,001
Tax Year 2001
Lot Size 0.301 Acres
Acres 0.3
Property Description
Back on Market, Quick Sale!! Sought after Lake of the Woods! Lovely 4/2 home with many upgrades including crown molding, hardwood floors throughout, open kitchen with bar area. Large sunroom/office & recessed lighting. Short walk to pool, park & ball field, close to everything! Very low HOA for all the amenities; pool, tennis, basketball, soccer field, tot lots, walking trails, fitness center and so much more!! Two lakes, a golf course, an equestrian center, fire, police services, this community offers a diverse range of activities. From boating, water skiing, kayaking and golfing, sunsets from the clubhouse, deck or beaches. Over 60 clubs and organizations from youth to seniors. Lowest taxes in Northern VA. Lake of the Woods is the ideal haven for both full-time residents and weekenders. You have to come and see for yourself! MOVE IN READY!
Location
State VA
County Orange
Zoning R3
Rooms
Other Rooms Living Room, Primary Bedroom, Bedroom 2, Bedroom 3, Bedroom 4, Kitchen, Family Room, Laundry, Other, Workshop
Main Level Bedrooms 4
Interior
Interior Features Kitchen - Country, Combination Kitchen/Living, Primary Bath(s), Wood Floors, Floor Plan - Traditional, Dining Area
Hot Water Electric
Heating Heat Pump(s), Wood Burn Stove
Cooling Ceiling Fan(s), Central A/C, Heat Pump(s)
Flooring Hardwood, Ceramic Tile
Fireplaces Number 1
Fireplaces Type Other, Free Standing
Equipment Dishwasher, Disposal, Dryer, Exhaust Fan, Icemaker, Oven/Range - Electric, Refrigerator, Washer
Fireplace Y
Window Features Double Pane
Appliance Dishwasher, Disposal, Dryer, Exhaust Fan, Icemaker, Oven/Range - Electric, Refrigerator, Washer
Heat Source Electric, Wood
Exterior
Exterior Feature Porch(es), Screened
Parking Features Garage Door Opener
Garage Spaces 7.0
Utilities Available Under Ground
Amenities Available Basketball Courts, Beach, Boat Dock/Slip, Community Center, Extra Storage, Golf Club, Horse Trails, Jog/Walk Path, Mooring Area, Non-Lake Recreational Area, Party Room, Pier/Dock, Pool Mem Avail, Pool - Outdoor, Putting Green, Security, Tennis Courts, Tot Lots/Playground, Water/Lake Privileges, Common Grounds, Gated Community, Bar/Lounge, Baseball Field, Golf Course Membership Available, Lake, Fitness Center, Marina/Marina Club, Soccer Field
Water Access Y
Water Access Desc Boat - Powered,Canoe/Kayak,Fishing Allowed,Private Access,Public Beach,Swimming Allowed,Waterski/Wakeboard
View Garden/Lawn
Roof Type Asphalt
Street Surface Paved
Accessibility None
Porch Porch(es), Screened
Road Frontage Private
Attached Garage 2
Total Parking Spaces 7
Garage Y
Building
Lot Description Corner
Story 1
Foundation Crawl Space
Sewer Public Sewer
Water Public
Architectural Style Ranch/Rambler
Level or Stories 1
Additional Building Above Grade
New Construction N
Schools
Elementary Schools Locust Grove
Middle Schools Locust Grove
High Schools Orange County
School District Orange County Public Schools
Others
Pets Allowed Y
HOA Fee Include Management,Insurance,Reserve Funds,Road Maintenance,Snow Removal
Senior Community No
Tax ID 012A0000901130
Ownership Fee Simple
SqFt Source Estimated
Security Features Security Gate
Acceptable Financing Conventional, FHA, VA
Horse Property Y
Horse Feature Horse Trails
Listing Terms Conventional, FHA, VA
Financing Conventional,FHA,VA
Special Listing Condition Standard
Pets Allowed No Pet Restrictions
Read Less Info
Want to know what your home might be worth? Contact us for a FREE valuation!

Our team is ready to help you sell your home for the highest possible price ASAP

Bought with Marion Anglin • Pearson Smith Realty, LLC
"My job is to find and attract mastery-based agents to the office, protect the culture, and make sure everyone is happy! "







