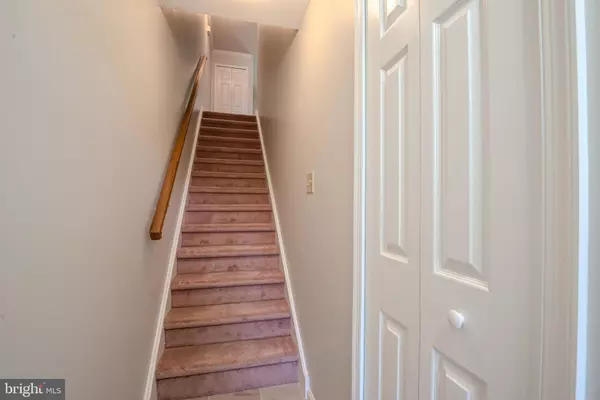$279,000
$274,900
1.5%For more information regarding the value of a property, please contact us for a free consultation.
2 Beds
3 Baths
1,250 SqFt
SOLD DATE : 12/15/2023
Key Details
Sold Price $279,000
Property Type Townhouse
Sub Type Interior Row/Townhouse
Listing Status Sold
Purchase Type For Sale
Square Footage 1,250 sqft
Price per Sqft $223
Subdivision Green Valley
MLS Listing ID DENC2052506
Sold Date 12/15/23
Style Colonial
Bedrooms 2
Full Baths 2
Half Baths 1
HOA Fees $10/ann
HOA Y/N Y
Abv Grd Liv Area 1,250
Originating Board BRIGHT
Year Built 1995
Annual Tax Amount $2,125
Tax Year 2023
Lot Size 2,178 Sqft
Acres 0.05
Property Description
Welcome home to your freshly painted and conveniently located home on a private street with views of nature!! Porcelain tiled entry greets you. Coat closet. Main floor has spacious eat-in kitchen with ample oak cabinets, Pergo laminate flooring, 2022 Energy Saver sliding door leads to fenced backyard. Powder room off kitchen. Spacious Dining/Living furnished room with multi-Lite door opening to balcony. Ceiling Fan. 2nd Level has 2 Primary Bedrooms - 1 with double bowl vanity, tub/shower, large closet, multi-Lite door opening to balcony; 2nd Bedroom with a single bowl vanity, tub/shower, and large closet. Ceiling fans with lights in both bedrooms. Hall closet. Attic access in 2nd Floor ceiling. Enter single garage with new opener; laundry and utilities are in separate adjacent area with many storage shelving units.
Conveniently located off Kirkwood Highway near Newark, Christiana Mall, restaurants, 45 minutes to Philadelphia International Airport. Nice playground in Green Valley. Biking and hiking trails nearby in county parks.
Location
State DE
County New Castle
Area Newark/Glasgow (30905)
Zoning NCPUD-UDC - PLANNED U
Rooms
Other Rooms Living Room, Primary Bedroom, Kitchen, Laundry
Basement Garage Access
Interior
Interior Features Carpet, Ceiling Fan(s), Combination Dining/Living, Crown Moldings, Kitchen - Eat-In, Primary Bath(s), Tub Shower
Hot Water Electric
Heating Forced Air
Cooling Central A/C
Flooring Carpet, Laminate Plank, Vinyl
Equipment Dishwasher, Disposal, Dryer - Electric, Icemaker, Oven - Self Cleaning, Oven - Single, Oven/Range - Electric, Range Hood, Refrigerator, Washer, Water Heater
Furnishings Partially
Fireplace N
Window Features Double Pane
Appliance Dishwasher, Disposal, Dryer - Electric, Icemaker, Oven - Self Cleaning, Oven - Single, Oven/Range - Electric, Range Hood, Refrigerator, Washer, Water Heater
Heat Source Natural Gas
Laundry Basement
Exterior
Exterior Feature Balconies- Multiple
Parking Features Basement Garage
Garage Spaces 3.0
Fence Chain Link
Water Access N
View Garden/Lawn, Trees/Woods
Street Surface Black Top
Accessibility None
Porch Balconies- Multiple
Road Frontage City/County
Attached Garage 1
Total Parking Spaces 3
Garage Y
Building
Lot Description Level
Story 2
Foundation Block
Sewer Public Sewer
Water Public
Architectural Style Colonial
Level or Stories 2
Additional Building Above Grade, Below Grade
Structure Type Dry Wall
New Construction N
Schools
Elementary Schools Wilson
Middle Schools Shue-Medill
High Schools Newark
School District Christina
Others
HOA Fee Include Common Area Maintenance,Snow Removal
Senior Community No
Tax ID 0805510507
Ownership Fee Simple
SqFt Source Estimated
Security Features Carbon Monoxide Detector(s),Smoke Detector
Acceptable Financing Cash, Conventional, FHA, VA
Horse Property N
Listing Terms Cash, Conventional, FHA, VA
Financing Cash,Conventional,FHA,VA
Special Listing Condition Standard
Read Less Info
Want to know what your home might be worth? Contact us for a FREE valuation!

Our team is ready to help you sell your home for the highest possible price ASAP

Bought with Ingram Bryant Foster • Bryan Realty Group
"My job is to find and attract mastery-based agents to the office, protect the culture, and make sure everyone is happy! "







