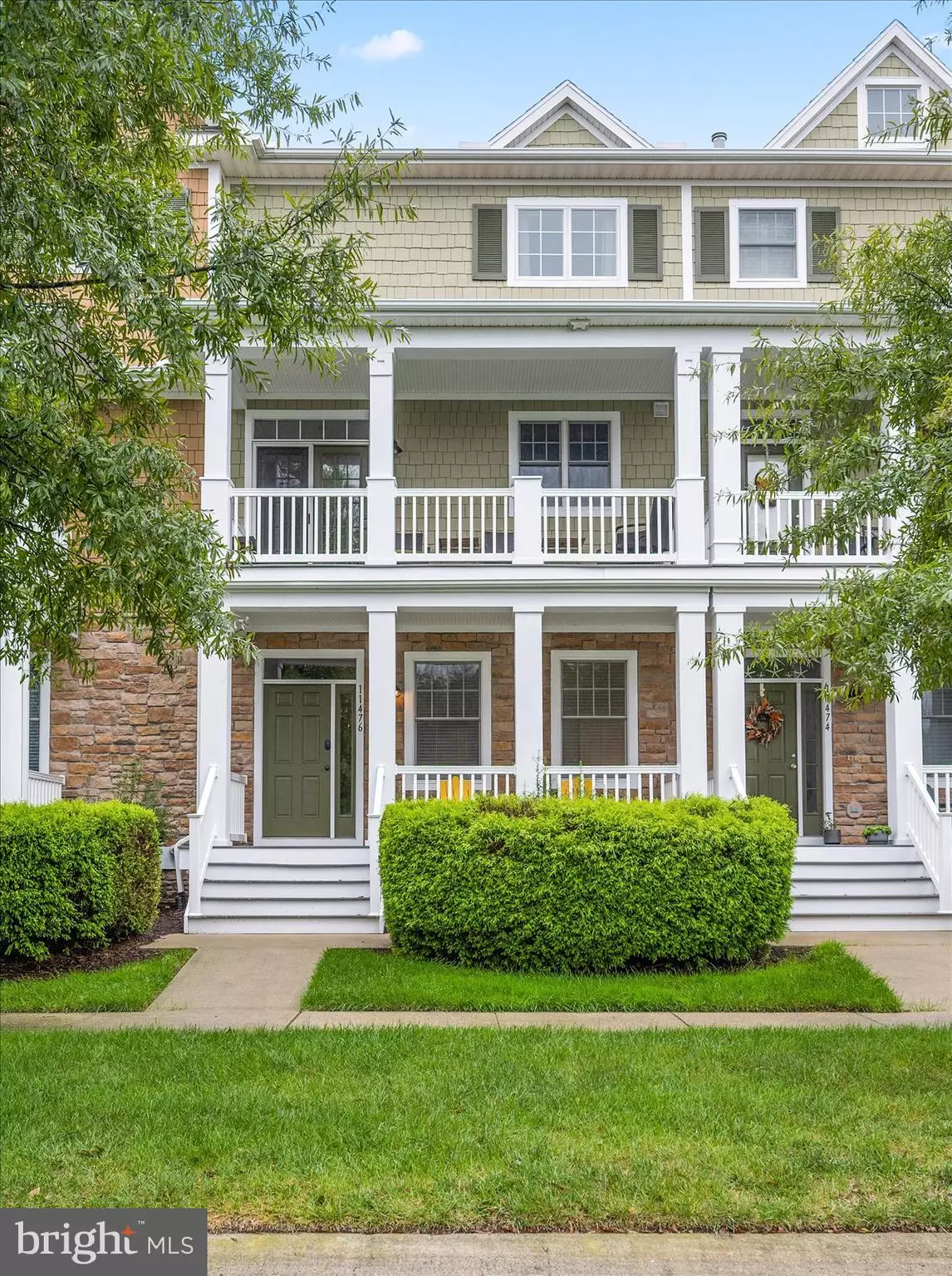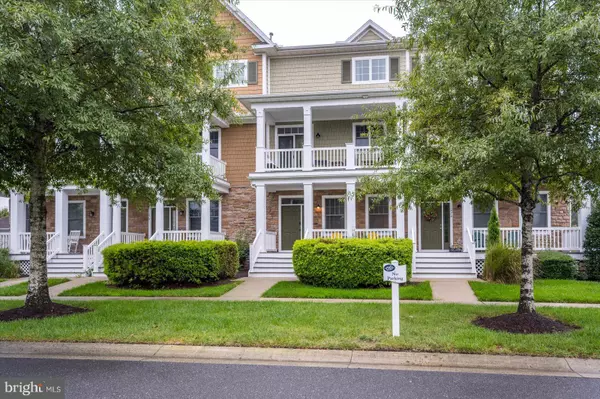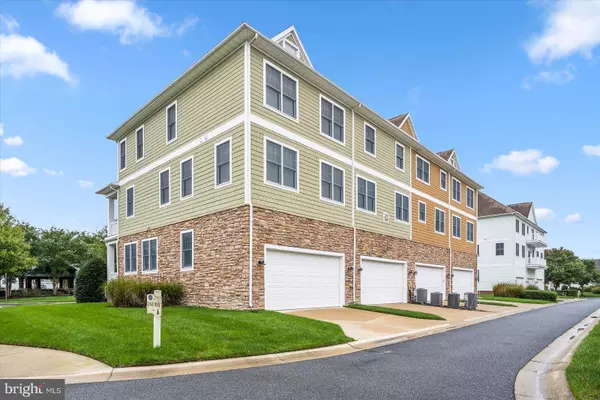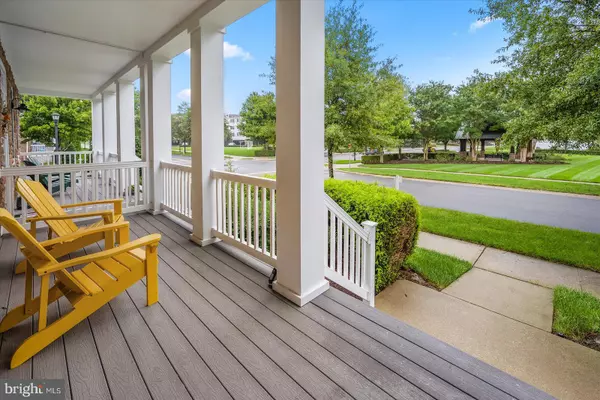$550,000
$549,000
0.2%For more information regarding the value of a property, please contact us for a free consultation.
4 Beds
4 Baths
1,947 SqFt
SOLD DATE : 12/15/2023
Key Details
Sold Price $550,000
Property Type Townhouse
Sub Type Interior Row/Townhouse
Listing Status Sold
Purchase Type For Sale
Square Footage 1,947 sqft
Price per Sqft $282
Subdivision Bayside
MLS Listing ID DESU2049022
Sold Date 12/15/23
Style Other
Bedrooms 4
Full Baths 3
Half Baths 1
HOA Fees $327/qua
HOA Y/N Y
Abv Grd Liv Area 1,947
Originating Board BRIGHT
Year Built 2006
Annual Tax Amount $1,630
Tax Year 2022
Lot Size 1,742 Sqft
Acres 0.04
Lot Dimensions 20.00 x 95.00
Property Description
Step into luxury living with this pristine townhouse nestled in the heart of the renowned Bayside Resort and Golf Club Community. Meticulously updated and lovingly maintained, this 4-bedroom, 3.5-bathroom gem boasts fresh paint throughout, showcasing a host of recent enhancements. Revel in the allure of new LVP flooring and plush bedroom carpets, relish the convenience of all new appliances, and indulge in year-round comfort courtesy of two brand-new HVAC units. No detail has been spared in this elegant abode. Being sold FULLY FURNISHED, with the exception of some artwork on the walls.
Location is key, and this home delivers! It offers stunning views of the twin parks and is just a short 5-minute stroll to the Sunridge Pool and Recreation facility. There, you can bask in the sun by the pool, watch your kids enjoy the splash zone, sip on a refreshing beverage from the tiki bar, or savor a light meal from the snack bar. And for those looking to stay active, indulge in a game of tennis, pickleball, or basketball in this vibrant community.
Bayside residents enjoy a plethora of exciting amenities, including 4 outdoor pools, a children's splash zone, tennis courts, brand-new pickle ball courts, and a basketball court. The Health & Aquatic Center adds an extra layer of luxury with its large heated indoor pool, hot tub, saunas, state-of-the-art fitness center, and a rejuvenating fresh juice and sandwich bar. Hop on the Beach Shuttle for a quick 5-mile journey to Fenwick State Park, or explore the dock, pier, and beach on the Assawoman Bay, perfect for kayaking, stand-up paddleboarding, crabbing and fishing. Don't miss out on shows at the Freeman Arts Pavilion and satisfy your culinary cravings at Bayside's diverse dining options, including Signatures Restaurant, 38 Degrees—a waterfront bar & grille, and snack bars conveniently located at most pools.
Embrace the opportunity to live your best life in Bayside. The time is now!
Location
State DE
County Sussex
Area Baltimore Hundred (31001)
Zoning MR
Rooms
Main Level Bedrooms 1
Interior
Interior Features Breakfast Area, Carpet, Ceiling Fan(s), Combination Kitchen/Dining, Combination Dining/Living, Entry Level Bedroom, Kitchen - Eat-In
Hot Water Propane
Heating Forced Air, Heat Pump(s)
Cooling Central A/C
Flooring Carpet, Ceramic Tile, Luxury Vinyl Plank
Fireplaces Number 1
Fireplaces Type Mantel(s), Gas/Propane
Equipment Built-In Microwave, Dishwasher, Disposal, Dryer - Electric, Microwave, Oven/Range - Electric, Refrigerator, Washer, Water Heater
Fireplace Y
Appliance Built-In Microwave, Dishwasher, Disposal, Dryer - Electric, Microwave, Oven/Range - Electric, Refrigerator, Washer, Water Heater
Heat Source Propane - Owned, Electric
Laundry Has Laundry, Upper Floor
Exterior
Parking Features Garage - Rear Entry, Additional Storage Area, Garage Door Opener
Garage Spaces 2.0
Amenities Available Boat Ramp, Club House, Fitness Center, Golf Course Membership Available, Golf Course, Jog/Walk Path, Picnic Area, Pool - Outdoor, Recreational Center, Security, Tennis Courts, Swimming Pool, Tot Lots/Playground, Water/Lake Privileges, Sauna, Putting Green, Pool - Indoor, Pool Mem Avail, Hot tub, Common Grounds, Exercise Room, Golf Club, Meeting Room
Water Access N
Roof Type Architectural Shingle
Accessibility None
Attached Garage 2
Total Parking Spaces 2
Garage Y
Building
Story 3
Foundation Crawl Space
Sewer Public Sewer
Water Public
Architectural Style Other
Level or Stories 3
Additional Building Above Grade, Below Grade
Structure Type Dry Wall
New Construction N
Schools
Elementary Schools Lord Baltimore
Middle Schools Selbyville
High Schools Indian River
School District Indian River
Others
Pets Allowed Y
HOA Fee Include Common Area Maintenance,Lawn Maintenance,Management,Pier/Dock Maintenance,Road Maintenance,Snow Removal,Trash,Reserve Funds
Senior Community No
Tax ID 533-19.00-938.00
Ownership Fee Simple
SqFt Source Assessor
Security Features Smoke Detector,Security System
Acceptable Financing Conventional, Cash, FHA, USDA, VA
Listing Terms Conventional, Cash, FHA, USDA, VA
Financing Conventional,Cash,FHA,USDA,VA
Special Listing Condition Standard
Pets Allowed No Pet Restrictions
Read Less Info
Want to know what your home might be worth? Contact us for a FREE valuation!

Our team is ready to help you sell your home for the highest possible price ASAP

Bought with Gloria Pruitt • Keller Williams Select Realtors
"My job is to find and attract mastery-based agents to the office, protect the culture, and make sure everyone is happy! "







