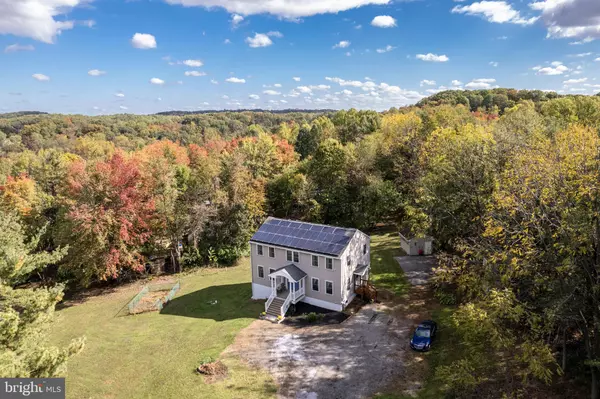$485,000
$499,900
3.0%For more information regarding the value of a property, please contact us for a free consultation.
4 Beds
4 Baths
2,464 SqFt
SOLD DATE : 12/12/2023
Key Details
Sold Price $485,000
Property Type Single Family Home
Sub Type Detached
Listing Status Sold
Purchase Type For Sale
Square Footage 2,464 sqft
Price per Sqft $196
Subdivision None Available
MLS Listing ID MDCR2016806
Sold Date 12/12/23
Style Colonial
Bedrooms 4
Full Baths 3
Half Baths 1
HOA Y/N N
Abv Grd Liv Area 2,464
Originating Board BRIGHT
Year Built 2006
Annual Tax Amount $3,939
Tax Year 2022
Lot Size 2.960 Acres
Acres 2.96
Property Description
Spacious 4-Bedroom Home with Potential - 1407 High Street, Westminster, MD 21158
Discover the promise of comfort and creativity with this 2006-built home, positioned on a generous 2.96-acre lot in Westminster, MD, offering a blend of privacy and ample living space. The welcoming front and side porches of 1407 High Street introduce you to this home's warm and practical ambiance, with each featuring its own exterior door.
As you enter, the main level offers laminate hardwoods throughout, leading you into a variety of functional areas. This home includes four sizable bedrooms, with the primary bedroom providing a private space complemented by its own ensuite bathroom. The remaining three bedrooms are accommodated by an additional full bathroom, and there's a handy half bath on the main level for visitor convenience.
The kitchen, substantial in size, includes an eat-in area and is ready for a refresh or remodel, offering an abundance of counter and cabinet space and a sizable pantry. The tall ceilings with extra-wide trim throughout the home add a sense of spaciousness, ready for a new owner's touch.
Additional living spaces encompass a formal living room and a secluded study, adaptable for various needs. The partially finished basement presents a real opportunity for expansion or customization, featuring a full bathroom, full-size windows, and walk-out patio doors that bring in natural light and provide easy access to the outdoors.
Structural elements include Pella windows throughout the home, contributing to energy efficiency. Notable updates include a water heater replaced in 2021, garbage disposal in 2022 and a new heat pump in 2023, reflecting the home's well-maintained aspect.
The expansive outdoor area hints at great potential for landscaping or outdoor activities, supported by a useful shed for storage or projects.
1407 High Street represents a unique opportunity: a home that combines space, privacy, and the potential for customization and updates. It awaits new owners ready to bring their vision to life and create a space that truly feels like their own.
Location
State MD
County Carroll
Zoning RESIDENTIAL & AG
Rooms
Other Rooms Living Room, Dining Room, Primary Bedroom, Bedroom 2, Bedroom 3, Bedroom 4, Kitchen, Game Room, Foyer, Study, Laundry, Recreation Room, Primary Bathroom, Full Bath, Half Bath
Basement Improved, Partially Finished, Side Entrance, Walkout Level
Interior
Interior Features Carpet, Ceiling Fan(s), Dining Area, Family Room Off Kitchen, Floor Plan - Traditional, Formal/Separate Dining Room, Kitchen - Eat-In, Kitchen - Gourmet, Kitchen - Table Space, Pantry, Primary Bath(s), Stall Shower, Store/Office, Tub Shower
Hot Water Electric
Cooling Ceiling Fan(s), Central A/C
Flooring Carpet, Laminated, Vinyl
Equipment Built-In Microwave, Dishwasher, Disposal, Dryer, Exhaust Fan, Icemaker, Oven/Range - Gas, Refrigerator, Washer, Water Heater
Fireplace N
Appliance Built-In Microwave, Dishwasher, Disposal, Dryer, Exhaust Fan, Icemaker, Oven/Range - Gas, Refrigerator, Washer, Water Heater
Heat Source Electric, Propane - Owned
Laundry Basement
Exterior
Water Access N
Street Surface Gravel
Accessibility None
Garage N
Building
Story 3
Foundation Block
Sewer Septic Exists
Water Well
Architectural Style Colonial
Level or Stories 3
Additional Building Above Grade, Below Grade
Structure Type 9'+ Ceilings,Dry Wall,High
New Construction N
Schools
School District Carroll County Public Schools
Others
Senior Community No
Tax ID 0707151071
Ownership Fee Simple
SqFt Source Assessor
Acceptable Financing Cash, Conventional, FHA, VA
Listing Terms Cash, Conventional, FHA, VA
Financing Cash,Conventional,FHA,VA
Special Listing Condition Standard
Read Less Info
Want to know what your home might be worth? Contact us for a FREE valuation!

Our team is ready to help you sell your home for the highest possible price ASAP

Bought with Marc S Fisher • Long & Foster Real Estate, Inc.
"My job is to find and attract mastery-based agents to the office, protect the culture, and make sure everyone is happy! "







