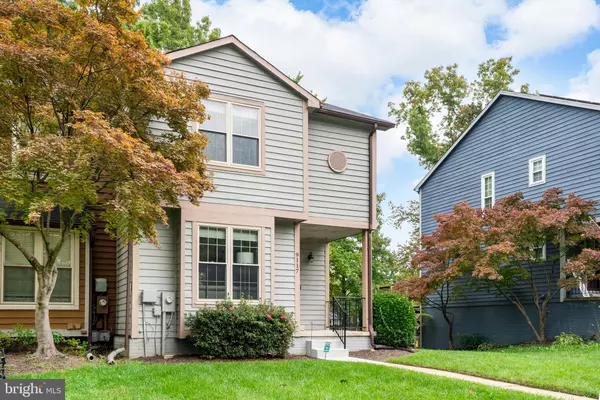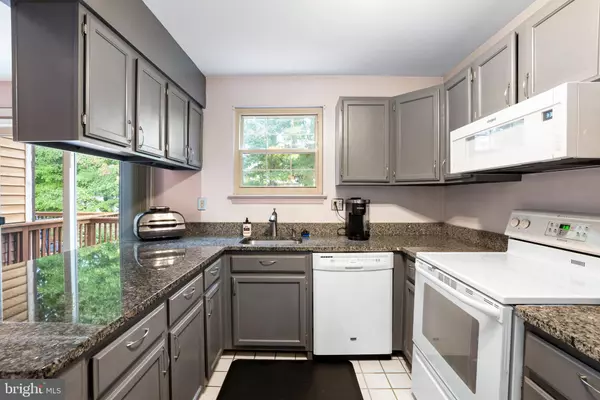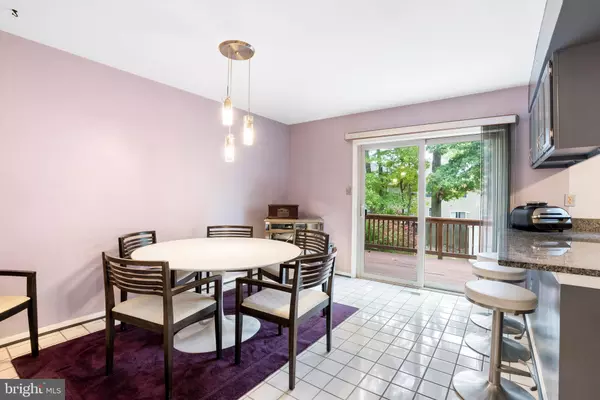$440,000
$430,000
2.3%For more information regarding the value of a property, please contact us for a free consultation.
3 Beds
4 Baths
1,968 SqFt
SOLD DATE : 12/08/2023
Key Details
Sold Price $440,000
Property Type Townhouse
Sub Type End of Row/Townhouse
Listing Status Sold
Purchase Type For Sale
Square Footage 1,968 sqft
Price per Sqft $223
Subdivision Pilgrims Ridge
MLS Listing ID MDHW2034008
Sold Date 12/08/23
Style Colonial
Bedrooms 3
Full Baths 2
Half Baths 2
HOA Fees $53/qua
HOA Y/N Y
Abv Grd Liv Area 1,344
Originating Board BRIGHT
Year Built 1986
Annual Tax Amount $4,367
Tax Year 2022
Lot Size 3,136 Sqft
Acres 0.07
Property Description
Welcome to the epitome of luxury living in Pilgrims Ridge, where this stunning end unit townhome offers the perfect blend of tranquility and modern comfort. Situated on a serene and quiet street in Howard County, this three-story masterpiece boasts three bedrooms and four baths, ensuring ample space for relaxation and entertainment. As you step inside, you'll be greeted by a grand foyer that sets the tone for the exquisite design that lies ahead. The main living area is a seamless blend of open-concept living, with the living, dining, and kitchen areas flowing effortlessly together. Bask in the natural light that floods the space through large windows, creating an inviting and warm atmosphere. The gourmet kitchen is a chef's dream, featuring abundant countertop and cabinet space, allowing you to prepare culinary masterpieces while enjoying the tranquil views of the surrounding woods. The adjacent dining area provides the perfect setting for intimate meals or hosting guests.
As you make your way upstairs to the second level, you'll discover the private quarters of this magnificent home. The spacious primary suite is a true sanctuary, complete with a walk-in closet and a luxurious ensuite bathroom. Two additional well-appointed bedrooms on this level offer versatility and comfort, ideal for accommodating guests, creating a home office, or nurturing a growing family. Descending to the lower level, you'll find a versatile living space that can be customized to suit your individual needs. Whether you envision a home theater, a playroom, a fitness center, or a home office, the possibilities are endless. The lower level also features a laundry area and a convenient half bathroom.
Outdoor enthusiasts will delight in the tranquility of the backyard, which opens to a lush and peaceful wooded area. Start your mornings on the deck, savoring a cup of coffee while surrounded by the sights and sounds of nature. The fenced-in yard offers a safe space for children and pets to play, providing peace of mind for the whole family. Additional highlights of this remarkable townhome include two private parking spots and ample storage throughout, including a private shed in the back.
Nestled on a quiet street, this home offers a peaceful retreat from the demands of daily life while still being in close proximity to schools, shopping, dining, and recreational amenities. Enjoy the community playground and picnic areas with grills, creating endless opportunities for outdoor enjoyment. This home is zoned to Howard County public schools and is just minutes away from Maple Lawn and shopping centers. Commuter routes including US-29, I-95, MD-32, and RT-216 provide convenient access to Washington DC, Silver Spring, Baltimore, Columbia, Maple Lawn, and Savage Mill for all your shopping, dining, and entertainment needs. With additional local outdoor recreation options for boating and kayaking, this fantastic home won't last long.
Don't miss the opportunity to own this stunning three-story end unit townhome, where comfort, style, and natural beauty seamlessly converge. Schedule your private showing today and experience the luxurious lifestyle you deserve!
Location
State MD
County Howard
Zoning RSC
Rooms
Other Rooms Dining Room, Primary Bedroom, Bedroom 2, Bedroom 3, Kitchen, Family Room, Breakfast Room, Laundry, Recreation Room, Bathroom 2, Primary Bathroom, Half Bath
Basement Full, Walkout Level, Rear Entrance, Interior Access, Improved, Fully Finished
Interior
Interior Features Breakfast Area, Built-Ins, Combination Kitchen/Dining, Crown Moldings, Dining Area, Floor Plan - Open, Kitchen - Eat-In, Kitchen - Island, Pantry, Primary Bath(s), Recessed Lighting, Bathroom - Soaking Tub, Bathroom - Stall Shower, Bathroom - Tub Shower, Upgraded Countertops
Hot Water Electric, 60+ Gallon Tank
Heating Heat Pump(s)
Cooling Central A/C, Programmable Thermostat
Flooring Vinyl, Carpet, Tile/Brick
Fireplace N
Heat Source Electric
Laundry Lower Floor, Dryer In Unit, Washer In Unit
Exterior
Exterior Feature Porch(es), Balcony, Patio(s)
Parking On Site 2
Water Access N
Roof Type Shingle
Accessibility Other
Porch Porch(es), Balcony, Patio(s)
Garage N
Building
Story 3
Foundation Slab
Sewer Public Sewer
Water Public
Architectural Style Colonial
Level or Stories 3
Additional Building Above Grade, Below Grade
New Construction N
Schools
Elementary Schools Gorman Crossing
Middle Schools Murray Hill
High Schools Reservoir
School District Howard County Public School System
Others
Pets Allowed N
Senior Community No
Tax ID 1406492355
Ownership Fee Simple
SqFt Source Assessor
Acceptable Financing Conventional, Cash, VA
Horse Property N
Listing Terms Conventional, Cash, VA
Financing Conventional,Cash,VA
Special Listing Condition Standard
Read Less Info
Want to know what your home might be worth? Contact us for a FREE valuation!

Our team is ready to help you sell your home for the highest possible price ASAP

Bought with Dalila E Zamorano • Samson Properties
"My job is to find and attract mastery-based agents to the office, protect the culture, and make sure everyone is happy! "







