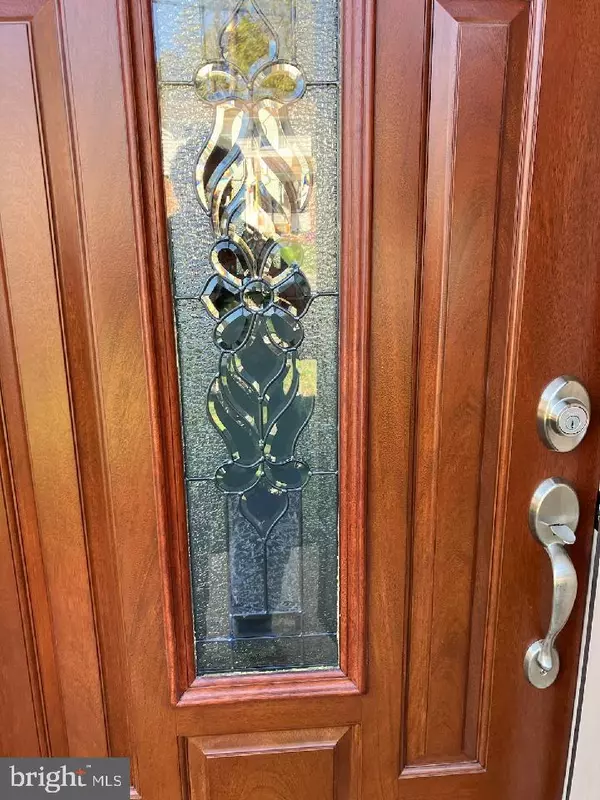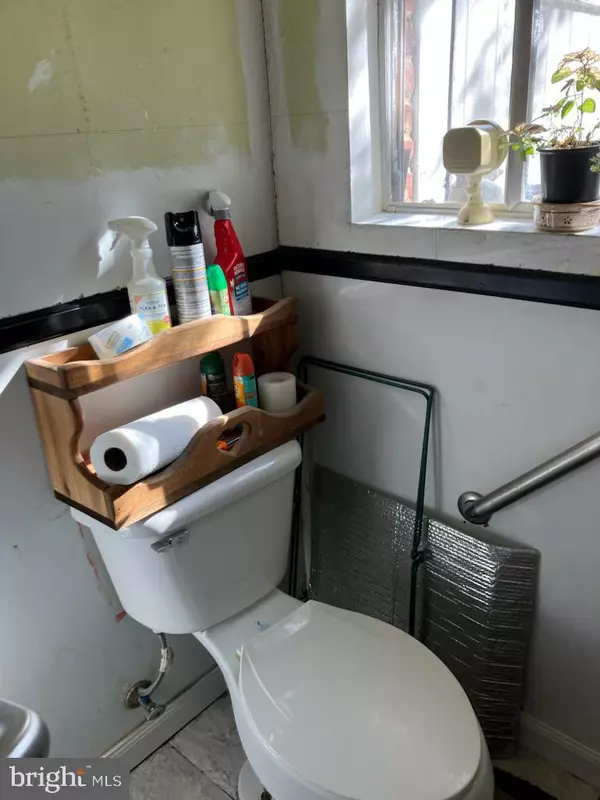$285,000
$289,900
1.7%For more information regarding the value of a property, please contact us for a free consultation.
4 Beds
2 Baths
1,650 SqFt
SOLD DATE : 12/08/2023
Key Details
Sold Price $285,000
Property Type Single Family Home
Sub Type Detached
Listing Status Sold
Purchase Type For Sale
Square Footage 1,650 sqft
Price per Sqft $172
Subdivision Cherokee Woods
MLS Listing ID DENC2051522
Sold Date 12/08/23
Style Split Level
Bedrooms 4
Full Baths 1
Half Baths 1
HOA Y/N N
Abv Grd Liv Area 1,650
Originating Board BRIGHT
Year Built 1965
Annual Tax Amount $864
Tax Year 2022
Lot Size 6,969 Sqft
Acres 0.16
Lot Dimensions 70.00 x 100.00
Property Description
Welcome to 73 W. Cherokee Drive! This home has original hardwood floors through most of the home. Has a very private backyard with bamboo plants behind the back fence. There are 3 bedrooms on the upper level with a hallway full bathroom. The master has a large closet with an entrance into the full bathroom. On the main level is your living room, dining, & kitchen. On the lower level is a multi purpose room. It could be your family room or a 4th bedroom. Laundry is also located on this level as well as a toilet. It could be made into a full bathroom or just add a sink. Also has a 1 car attached garage.This home has several opportunities to create some instant sweat equity. It is priced to reflect the updates that may be needed. This home is in an excellent location! Close to schools, shopping, highway 95, 273, & Route 4. Conventional financing or Cash only. Home being sold as-is. Inspections are for informational purposes only. Schedule your appointment to not miss out on this home!
Location
State DE
County New Castle
Area Newark/Glasgow (30905)
Zoning NC6.5
Rooms
Main Level Bedrooms 3
Interior
Hot Water Natural Gas
Cooling Central A/C
Fireplace N
Heat Source Natural Gas
Exterior
Parking Features Inside Access
Garage Spaces 1.0
Water Access N
Roof Type Architectural Shingle
Accessibility Other
Attached Garage 1
Total Parking Spaces 1
Garage Y
Building
Story 2
Foundation Concrete Perimeter
Sewer Public Sewer
Water Public
Architectural Style Split Level
Level or Stories 2
Additional Building Above Grade, Below Grade
New Construction N
Schools
School District Christina
Others
Senior Community No
Tax ID 09-022.30-430
Ownership Fee Simple
SqFt Source Assessor
Acceptable Financing Conventional, Cash
Listing Terms Conventional, Cash
Financing Conventional,Cash
Special Listing Condition Standard
Read Less Info
Want to know what your home might be worth? Contact us for a FREE valuation!

Our team is ready to help you sell your home for the highest possible price ASAP

Bought with Julianna Lee • Patterson-Schwartz-Hockessin
"My job is to find and attract mastery-based agents to the office, protect the culture, and make sure everyone is happy! "







