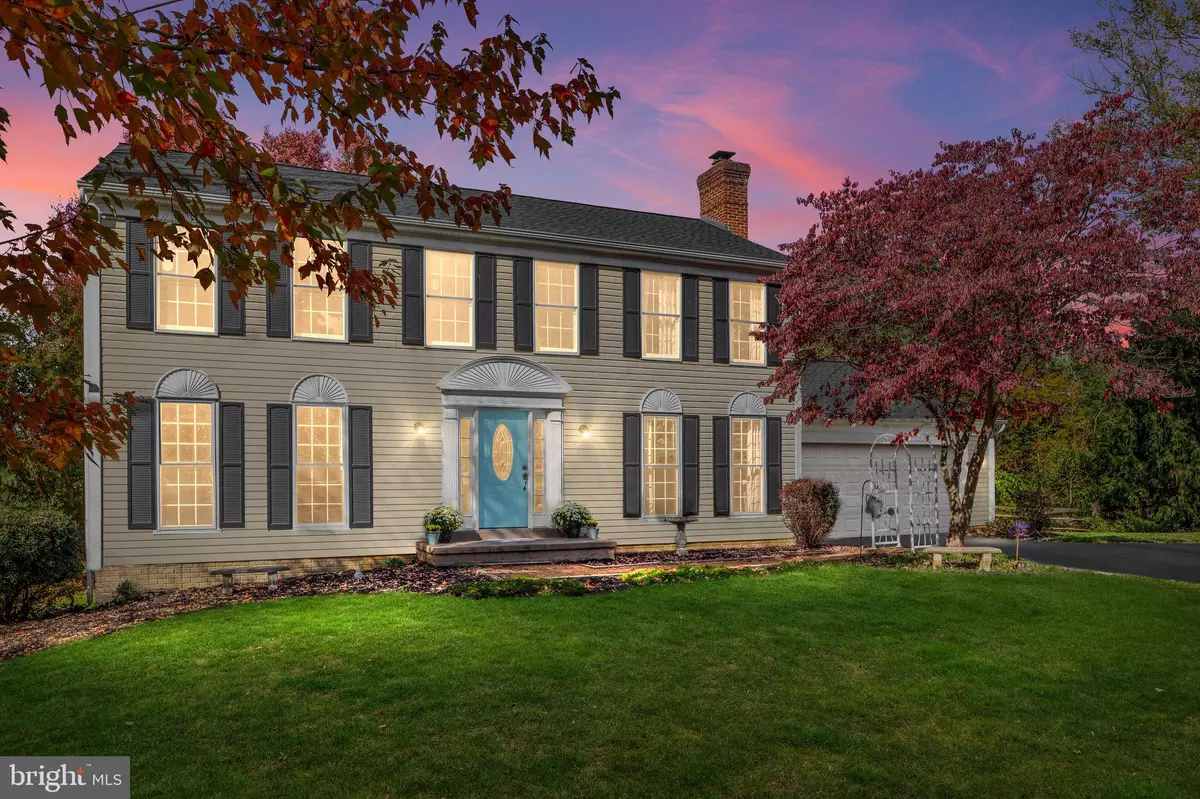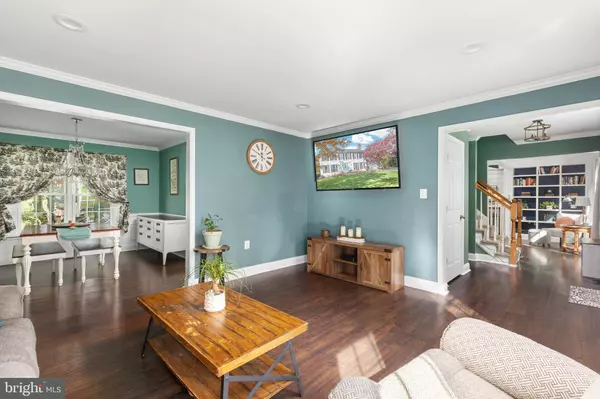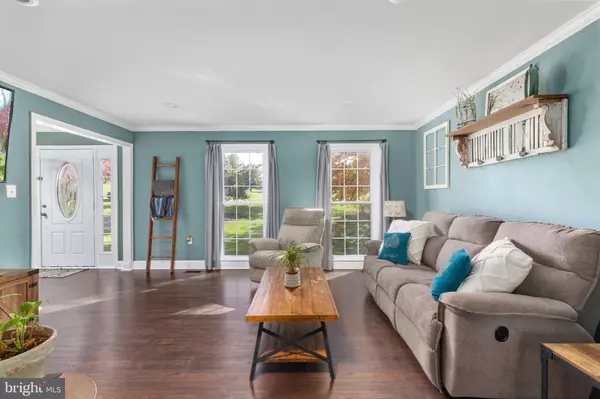$495,000
$499,000
0.8%For more information regarding the value of a property, please contact us for a free consultation.
4 Beds
3 Baths
2,970 SqFt
SOLD DATE : 12/08/2023
Key Details
Sold Price $495,000
Property Type Single Family Home
Sub Type Detached
Listing Status Sold
Purchase Type For Sale
Square Footage 2,970 sqft
Price per Sqft $166
Subdivision Steeple Chase
MLS Listing ID WVJF2009768
Sold Date 12/08/23
Style Colonial
Bedrooms 4
Full Baths 3
HOA Fees $25/ann
HOA Y/N Y
Abv Grd Liv Area 2,200
Originating Board BRIGHT
Year Built 1992
Annual Tax Amount $2,324
Tax Year 2022
Lot Size 1.200 Acres
Acres 1.2
Property Description
Discover this beautiful 4 Bedroom, 3.5 Bath Colonial situated on a 1.2-acre lot, located in the sought-after Steeple Chase community. This impressive home offers three levels of living space, totaling over 2900 sqft. On the main level, you'll find a charming family room featuring shiplap accents, a pellet stove for cozy evenings, and built-in bookcases. The kitchen boasts stainless steel appliances, tile flooring, a stylish backsplash, table space, and pantry. The main level also includes a living room, a formal dining room with wainscoting, half bath, and a laundry/mudroom with garage entry.
The primary suite offers a generous walk-in closet and a primary bath with dual vanities, a soaking tub, and a separate tile shower. The upper levels feature three additional bedrooms, along with a full bathroom. The basement provides a versatile space, suitable for a recreation room or an additional bedroom, complimented by a full bathroom and plenty of storage options.
Step outside onto the low-maintenance composite back deck and enjoy the picturesque views of your spacious, flat, and fenced backyard. A large storage shed adds to the convenience.
Additional highlights of this home include ceiling fans, recessed lighting, crown molding, a New Roof (installed in 2020), 2-car garage, and brand-new first-floor windows. Excellent location near the MARC Train and major commuter routes.
Don't miss your chance to make this exceptional property your new home—schedule a showing today!
Location
State WV
County Jefferson
Zoning 101
Rooms
Other Rooms Living Room, Dining Room, Primary Bedroom, Bedroom 4, Kitchen, Family Room, Foyer, Laundry, Recreation Room, Bathroom 2, Bathroom 3, Hobby Room, Primary Bathroom, Full Bath
Basement Full, Interior Access
Interior
Interior Features Carpet, Ceiling Fan(s), Crown Moldings, Walk-in Closet(s), Built-Ins, Breakfast Area, Kitchen - Table Space, Pantry, Stove - Pellet
Hot Water Electric
Heating Heat Pump(s)
Cooling Central A/C
Flooring Carpet, Ceramic Tile
Fireplaces Number 1
Fireplaces Type Other
Equipment Exhaust Fan, Microwave, Refrigerator, Stove, Water Heater, Dryer, Stainless Steel Appliances
Fireplace Y
Window Features Skylights
Appliance Exhaust Fan, Microwave, Refrigerator, Stove, Water Heater, Dryer, Stainless Steel Appliances
Heat Source Electric
Laundry Hookup
Exterior
Exterior Feature Deck(s)
Parking Features Garage - Front Entry
Garage Spaces 2.0
Fence Rear, Wood
Utilities Available Cable TV Available, Electric Available, Phone Available
Water Access N
Roof Type Shingle
Street Surface Paved
Accessibility None
Porch Deck(s)
Attached Garage 2
Total Parking Spaces 2
Garage Y
Building
Lot Description Front Yard, Rear Yard
Story 3
Foundation Permanent
Sewer On Site Septic
Water Private, Well
Architectural Style Colonial
Level or Stories 3
Additional Building Above Grade, Below Grade
Structure Type Dry Wall
New Construction N
Schools
School District Jefferson County Schools
Others
Pets Allowed N
HOA Fee Include Snow Removal,Road Maintenance
Senior Community No
Tax ID 09 23A000300000000
Ownership Fee Simple
SqFt Source Assessor
Acceptable Financing FHA, Cash, Conventional, USDA, VA
Listing Terms FHA, Cash, Conventional, USDA, VA
Financing FHA,Cash,Conventional,USDA,VA
Special Listing Condition Standard
Read Less Info
Want to know what your home might be worth? Contact us for a FREE valuation!

Our team is ready to help you sell your home for the highest possible price ASAP

Bought with Brittany Newman • Dream Driven Properties, LLC
"My job is to find and attract mastery-based agents to the office, protect the culture, and make sure everyone is happy! "







