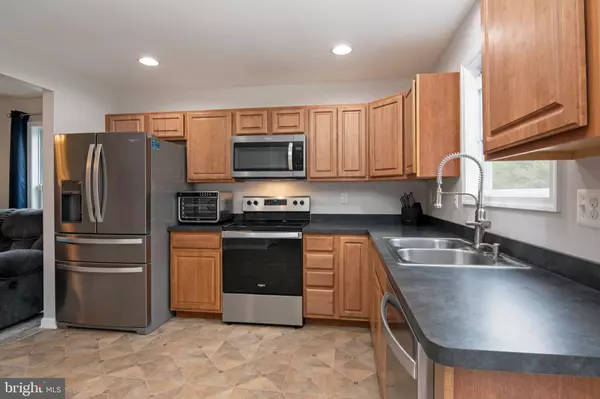$270,000
$270,000
For more information regarding the value of a property, please contact us for a free consultation.
3 Beds
2 Baths
1,326 SqFt
SOLD DATE : 12/08/2023
Key Details
Sold Price $270,000
Property Type Single Family Home
Sub Type Detached
Listing Status Sold
Purchase Type For Sale
Square Footage 1,326 sqft
Price per Sqft $203
Subdivision None Available
MLS Listing ID MDCM2003508
Sold Date 12/08/23
Style Cape Cod
Bedrooms 3
Full Baths 2
HOA Y/N N
Abv Grd Liv Area 1,326
Originating Board BRIGHT
Year Built 2012
Annual Tax Amount $2,754
Tax Year 2022
Lot Size 7,492 Sqft
Acres 0.17
Property Description
Fabulous home in pristine condition featuring an open-concept on the main level, primary bedroom, full bath, main level laundry with new whirlpool washer and dryer, spacious living room, eat-in kitchen and 2 large upper level bedrooms and additional full bath. You are certain to adore this open-concept for socializing with family and friends while cooking and relaxing. Plenty of closets throughout. The windows and doors allow tons of natural light making this home so warm and inviting. Kitchen has new stainless steel appliances and new sliding door to rear deck and patio with a large privacy fenced in backyard making this an amazing place for entertaining, children to run and play and for furry family members. The shed is great for your lawn care items and additional storage. Driveway for multiple cars. Schedule your appointment to see this lovely home today.
Location
State MD
County Caroline
Zoning R1
Rooms
Other Rooms Living Room, Primary Bedroom, Bedroom 2, Bedroom 3, Kitchen, Laundry, Bathroom 1, Bathroom 2
Main Level Bedrooms 1
Interior
Interior Features Carpet, Ceiling Fan(s), Combination Kitchen/Living, Entry Level Bedroom, Floor Plan - Open, Kitchen - Table Space, Bathroom - Stall Shower, Bathroom - Tub Shower
Hot Water Electric
Heating Heat Pump(s)
Cooling Central A/C, Heat Pump(s)
Flooring Carpet, Laminated, Vinyl
Equipment Built-In Microwave, Dishwasher, Oven/Range - Electric, Refrigerator, Washer, Dryer - Electric
Fireplace N
Window Features Double Pane
Appliance Built-In Microwave, Dishwasher, Oven/Range - Electric, Refrigerator, Washer, Dryer - Electric
Heat Source Electric
Laundry Main Floor, Dryer In Unit, Washer In Unit
Exterior
Exterior Feature Deck(s)
Fence Privacy, Rear
Waterfront N
Water Access N
Roof Type Architectural Shingle
Accessibility None
Porch Deck(s)
Parking Type Driveway, On Street
Garage N
Building
Story 2
Foundation Crawl Space
Sewer Public Sewer
Water Public
Architectural Style Cape Cod
Level or Stories 2
Additional Building Above Grade, Below Grade
Structure Type Dry Wall
New Construction N
Schools
School District Caroline County Public Schools
Others
Senior Community No
Tax ID 0602017105
Ownership Fee Simple
SqFt Source Assessor
Acceptable Financing Conventional, FHA, USDA, VA
Listing Terms Conventional, FHA, USDA, VA
Financing Conventional,FHA,USDA,VA
Special Listing Condition Standard
Read Less Info
Want to know what your home might be worth? Contact us for a FREE valuation!

Our team is ready to help you sell your home for the highest possible price ASAP

Bought with Mary L Mabry • Keller Williams Realty of Delmarva North

"My job is to find and attract mastery-based agents to the office, protect the culture, and make sure everyone is happy! "







