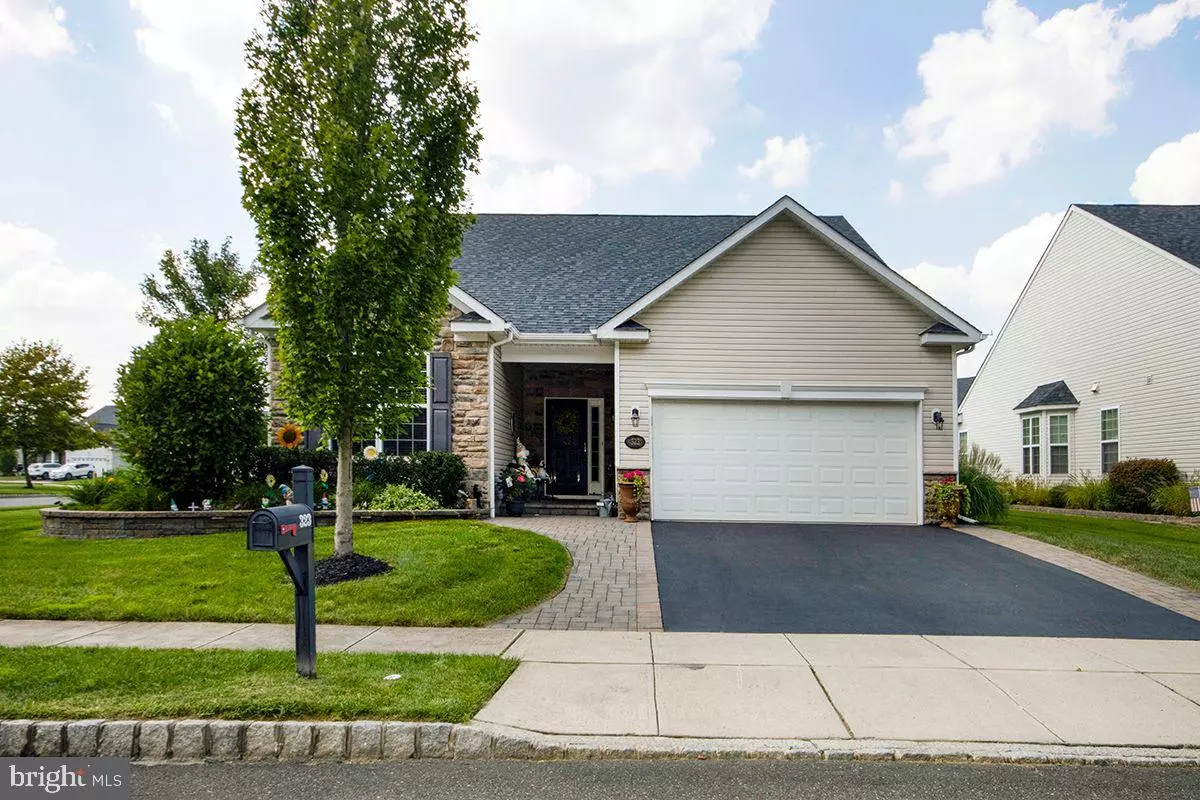$441,000
$441,000
For more information regarding the value of a property, please contact us for a free consultation.
3 Beds
3 Baths
1,768 SqFt
SOLD DATE : 12/08/2023
Key Details
Sold Price $441,000
Property Type Single Family Home
Sub Type Detached
Listing Status Sold
Purchase Type For Sale
Square Footage 1,768 sqft
Price per Sqft $249
Subdivision Braddock Preserve
MLS Listing ID NJCD2054734
Sold Date 12/08/23
Style Colonial
Bedrooms 3
Full Baths 3
HOA Fees $178/mo
HOA Y/N Y
Abv Grd Liv Area 1,768
Originating Board BRIGHT
Year Built 2013
Annual Tax Amount $9,296
Tax Year 2022
Lot Size 7,209 Sqft
Acres 0.17
Lot Dimensions 68.00 x 106.00
Property Description
Welcome to 323 Bittlewood Ave Berlin. This 55 and BETTER home is exquisitely assembled to maximize comfort and utility. This beautiful, expanded Dover model in the sought after Braddock Preserve sits on a spacious corner lot across from a private wooded area offering additional hassle-free parking when your loved ones come. This home offers the OPEN CONCEPT with cathedral ceilings that are a “must” in todays market. This combines the family room, kitchen and breakfast area into a very comfortable living space. These are accented with contrasting earthtone painted walls, engineered hard wood floors and plenty of recessed lighting, all lend to a very comfortable, well-lit setting. The kitchen area boasts not just the GRANITE COUNTERS with extensions that you deserve, but also a full STAINLESS STEEL APPLIANCE PACKAGE. The kitchen cabinets and pantry boast pull out drawers for easier access to all your cooking equipment. Directly off the great room is the main bedroom and bath, a walk-in closet with built-in organizers. The remainder of the main floor contains a second bedroom, another full bath as well as a formal dining room. The coat closet in the foyer included an additional storage area. The laundry room boasts a wash sink, access to the mechanicals and access to the garage. Upstairs includes a third bedroom, with private entrance to the full bath, sitting area and an additional walk-in closet for holiday decorations or additional storage. The magnificent and spacious paver patio off the dining area adds to a comfortable. relaxed living style. It measures 64 feet by 14 feet and features 2 tree lined circular sitting areas at either end offering plenty of room to grill and entertain. The two-car garage features an abundance of overhead professionally installed shelving and pull-down stairs to a floored attic. The sprinkler system works off a shared deep water well so you can keep your lawn green all summer long without the expense. The association clubhouse has so much to offer including in ground pool, exercise room, billiard room, library as well as a full calendar of events throughout the year. Last and certainly not least, this home is located between the Rt42/US322corridor offering easy access to both the shore points and Philly as well as the Rt 73 corridor, not too far from many shopping, dining and healthcare facilities. Make the appointment today!!
Location
State NJ
County Camden
Area Winslow Twp (20436)
Zoning PC-A
Rooms
Other Rooms Living Room, Dining Room, Bedroom 2, Kitchen, Breakfast Room, Bedroom 1, Laundry, Loft, Storage Room
Main Level Bedrooms 2
Interior
Interior Features Attic, Breakfast Area, Built-Ins, Carpet, Ceiling Fan(s), Dining Area, Entry Level Bedroom, Family Room Off Kitchen, Floor Plan - Open, Formal/Separate Dining Room, Kitchen - Eat-In, Kitchen - Galley, Primary Bath(s), Upgraded Countertops, Walk-in Closet(s), Wood Floors, Other
Hot Water Natural Gas
Heating Forced Air
Cooling Central A/C
Flooring Engineered Wood, Ceramic Tile, Carpet
Equipment Built-In Range, Dishwasher, Built-In Microwave
Furnishings No
Fireplace N
Appliance Built-In Range, Dishwasher, Built-In Microwave
Heat Source Natural Gas
Laundry Main Floor
Exterior
Exterior Feature Patio(s), Brick
Garage Garage - Front Entry, Built In, Inside Access
Garage Spaces 4.0
Utilities Available Under Ground
Amenities Available Common Grounds, Community Center, Pool - Outdoor
Water Access N
Roof Type Asphalt,Shingle
Street Surface Black Top
Accessibility None
Porch Patio(s), Brick
Road Frontage Boro/Township
Attached Garage 2
Total Parking Spaces 4
Garage Y
Building
Lot Description Corner, Cleared, Front Yard, Landscaping, Open, Rear Yard, SideYard(s), Other
Story 1.5
Foundation Slab
Sewer Public Sewer
Water Public, Other
Architectural Style Colonial
Level or Stories 1.5
Additional Building Above Grade, Below Grade
Structure Type Dry Wall,High,Cathedral Ceilings
New Construction N
Schools
Middle Schools Winslow
High Schools Winslow Township
School District Winslow Township Public Schools
Others
HOA Fee Include All Ground Fee,Lawn Care Front,Pool(s),Other
Senior Community Yes
Age Restriction 55
Tax ID 36-00201 01-00039
Ownership Fee Simple
SqFt Source Assessor
Acceptable Financing Cash, Conventional, FHA, VA
Listing Terms Cash, Conventional, FHA, VA
Financing Cash,Conventional,FHA,VA
Special Listing Condition Standard
Read Less Info
Want to know what your home might be worth? Contact us for a FREE valuation!

Our team is ready to help you sell your home for the highest possible price ASAP

Bought with Alexandra DiFilippo • Keller Williams Realty - Moorestown

"My job is to find and attract mastery-based agents to the office, protect the culture, and make sure everyone is happy! "







