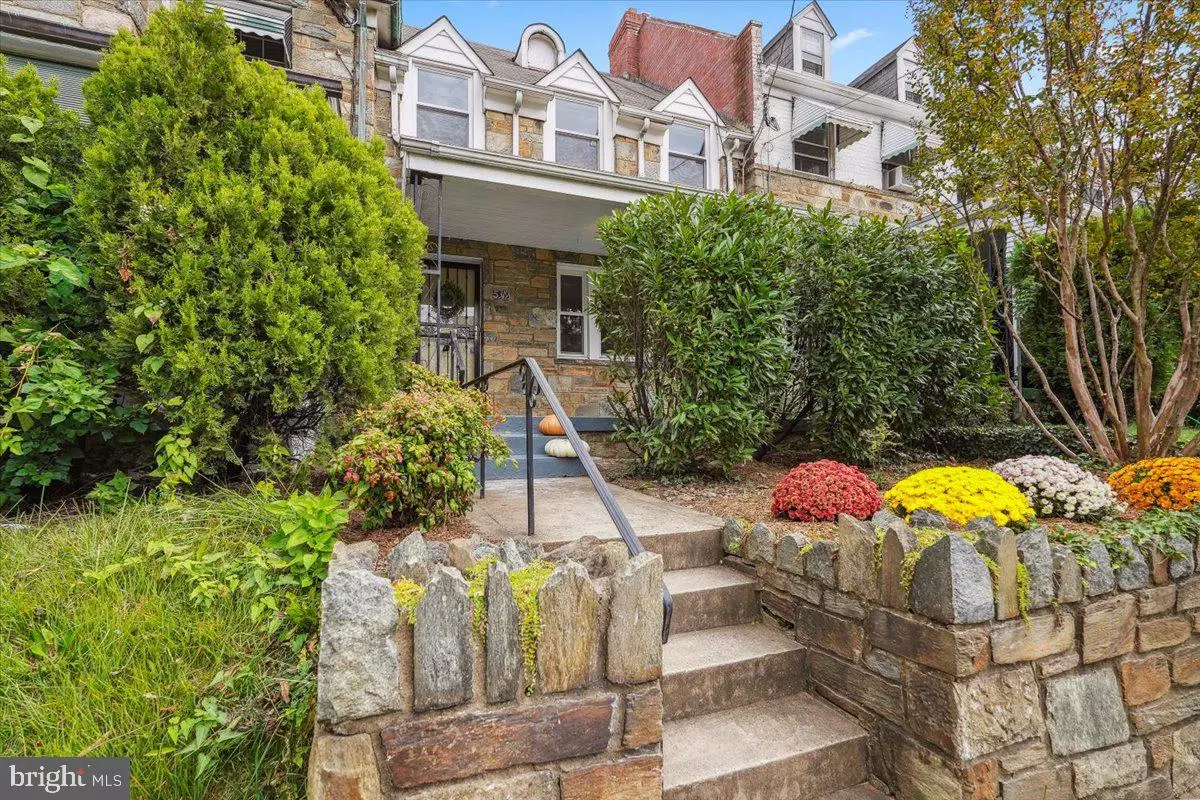$749,500
$749,500
For more information regarding the value of a property, please contact us for a free consultation.
4 Beds
3 Baths
2,035 SqFt
SOLD DATE : 12/07/2023
Key Details
Sold Price $749,500
Property Type Townhouse
Sub Type Interior Row/Townhouse
Listing Status Sold
Purchase Type For Sale
Square Footage 2,035 sqft
Price per Sqft $368
Subdivision Petworth
MLS Listing ID DCDC2116554
Sold Date 12/07/23
Style Traditional
Bedrooms 4
Full Baths 2
Half Baths 1
HOA Y/N N
Abv Grd Liv Area 1,428
Originating Board BRIGHT
Year Built 1937
Annual Tax Amount $5,233
Tax Year 2022
Lot Size 1,755 Sqft
Acres 0.04
Property Description
Ask us about lowering your interest rate by 2%! This gorgeous home spans 4 finished levels that is rare to find in DC! The home also features a brand new HVAC system for your comfort and peace of mind, 4 spacious bedrooms including a bedroom with an en suite bath for your additional privacy. There are 2 fireplaces perfect for the cooler seasons, handsome heart pine wood floors throughout, and a spacious basement with a separate rear entrance. The discerning buyer will also appreciate historic touches such as the original banister, wood floors, doors, and crystal finishes. With the convenience of a detached garage and proximity to Fort Totten METRO station, your daily commute will be a breeze. Enjoy Autumn evenings in your backyard patio entertaining family and friends. Meet friendly neighbors from your beautiful front porch. With 4 separate levels of bright and airy space, 5319 1st St NW graciously offers you comfortable room to grow and is the place to call home.
Location
State DC
County Washington
Rooms
Other Rooms Game Room
Basement Connecting Stairway, Outside Entrance, Rear Entrance, Sump Pump, Full
Interior
Interior Features Dining Area, Primary Bath(s), Wood Floors, Floor Plan - Traditional
Hot Water Natural Gas
Heating Hot Water
Cooling Central A/C
Flooring Hardwood
Fireplaces Number 2
Equipment Washer/Dryer Hookups Only, Dishwasher, Disposal, Icemaker, Oven - Self Cleaning, Oven/Range - Electric, Refrigerator, Stove
Fireplace Y
Window Features Double Pane
Appliance Washer/Dryer Hookups Only, Dishwasher, Disposal, Icemaker, Oven - Self Cleaning, Oven/Range - Electric, Refrigerator, Stove
Heat Source Natural Gas
Exterior
Exterior Feature Porch(es)
Parking Features Covered Parking, Additional Storage Area
Garage Spaces 1.0
Water Access N
Roof Type Composite
Accessibility None
Porch Porch(es)
Total Parking Spaces 1
Garage Y
Building
Story 4
Foundation Brick/Mortar
Sewer Public Sewer
Water Public
Architectural Style Traditional
Level or Stories 4
Additional Building Above Grade, Below Grade
Structure Type Plaster Walls,Dry Wall
New Construction N
Schools
School District District Of Columbia Public Schools
Others
Pets Allowed Y
Senior Community No
Tax ID 3405//0018
Ownership Fee Simple
SqFt Source Assessor
Acceptable Financing Cash, Conventional, FHA, VA
Horse Property N
Listing Terms Cash, Conventional, FHA, VA
Financing Cash,Conventional,FHA,VA
Special Listing Condition Standard
Pets Allowed No Pet Restrictions
Read Less Info
Want to know what your home might be worth? Contact us for a FREE valuation!

Our team is ready to help you sell your home for the highest possible price ASAP

Bought with Megan Stohner Conway • Compass
"My job is to find and attract mastery-based agents to the office, protect the culture, and make sure everyone is happy! "







