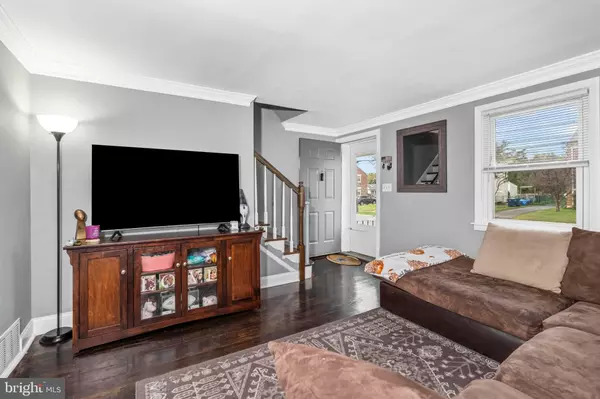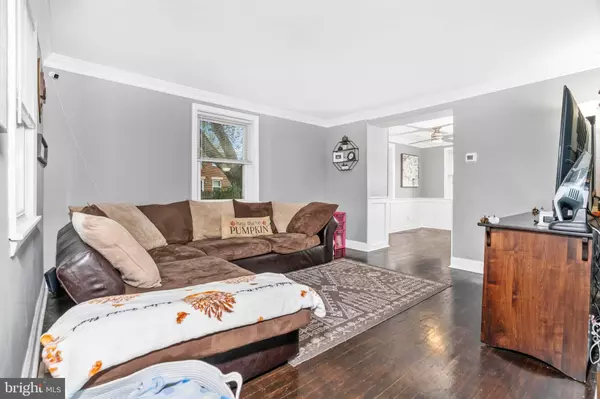$225,000
$225,000
For more information regarding the value of a property, please contact us for a free consultation.
2 Beds
1 Bath
875 SqFt
SOLD DATE : 11/21/2023
Key Details
Sold Price $225,000
Property Type Single Family Home
Sub Type Twin/Semi-Detached
Listing Status Sold
Purchase Type For Sale
Square Footage 875 sqft
Price per Sqft $257
Subdivision Pleasant Hills
MLS Listing ID DENC2048928
Sold Date 11/21/23
Style Side-by-Side
Bedrooms 2
Full Baths 1
HOA Y/N N
Abv Grd Liv Area 875
Originating Board BRIGHT
Year Built 1944
Annual Tax Amount $1,181
Tax Year 2022
Lot Size 3,049 Sqft
Acres 0.07
Lot Dimensions 32.50 x 100.00
Property Description
Welcome to 1406 Colin Drive in Pleasant Hills! This beautifully renovated 2-bedroom 1 bath twin home has loads of gorgeous finishes and wonderful natural light is ready for a new owner. Almost brand new on the inside. This sun-splashed abode welcomes you inside with refinished hardwood floors, fresh paint, meticulous millwork, like new windows and tall ceilings featuring modern ceiling fans. Relax in the spacious corner living room, or entertain alongside elegant wainscoting in the adjacent dining room. The chef's kitchen impresses with abundant cabinet and pantry space, quartz counters, subway tile backsplashes and stainless-steel appliances, including a gas range and built-in microwave. A nice bar counter is the perfect spot for casual meals and conversation, or step onto the oversized deck for outdoor gatherings overlooking the beautiful landscape of towering trees and foliage. Upstairs, two big bedrooms offer roomy closets and easy access to the windowed full bathroom filled with a large tub shower, large vanity, and modern fixtures. On the semi-finished basement level, enjoy a large bonus rec room, perfect for a home gym, family room or office, surrounded by additional storage, a workshop area and a laundry closet. Located on a lovely street lined with brick houses, this like-new home is surrounded by fantastic outdoor space, Delaware Park entertainment, and excellent shopping, dining and services along Route 4, including nearby First State Plaza. This home is perfect for the 1st time home buyer, downsizer, investor, and anyone looking for a place to call home at a great price! Schedule your tours today!
Location
State DE
County New Castle
Area Elsmere/Newport/Pike Creek (30903)
Zoning NCSD
Rooms
Other Rooms Living Room, Dining Room, Primary Bedroom, Bedroom 2, Basement
Basement Full, Partially Finished
Interior
Hot Water 60+ Gallon Tank
Heating Central
Cooling Central A/C
Fireplace N
Heat Source Electric
Exterior
Garage Spaces 2.0
Water Access N
Accessibility 2+ Access Exits
Total Parking Spaces 2
Garage N
Building
Story 2
Foundation Block
Sewer Public Sewer
Water Public
Architectural Style Side-by-Side
Level or Stories 2
Additional Building Above Grade, Below Grade
New Construction N
Schools
Elementary Schools Richey
Middle Schools Stanton
High Schools John Dickinson
School District Red Clay Consolidated
Others
Senior Community No
Tax ID 07-046.20-209
Ownership Fee Simple
SqFt Source Assessor
Acceptable Financing Cash, Conventional, FHA, VA
Listing Terms Cash, Conventional, FHA, VA
Financing Cash,Conventional,FHA,VA
Special Listing Condition Standard
Read Less Info
Want to know what your home might be worth? Contact us for a FREE valuation!

Our team is ready to help you sell your home for the highest possible price ASAP

Bought with Theresa V Thomas • Long & Foster Real Estate, Inc.
"My job is to find and attract mastery-based agents to the office, protect the culture, and make sure everyone is happy! "







