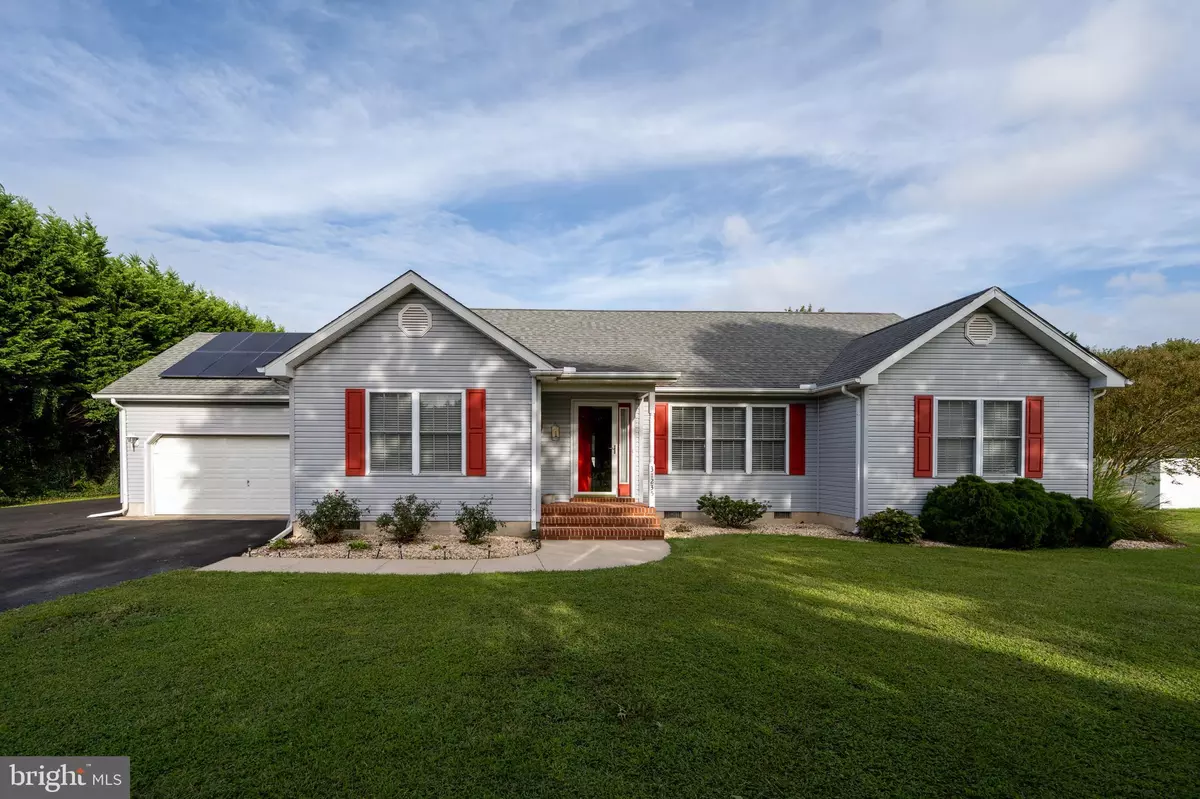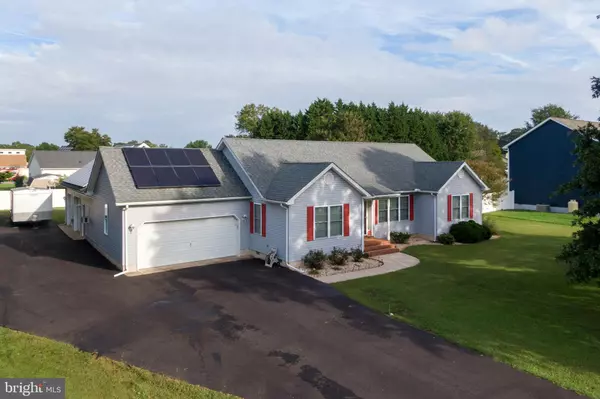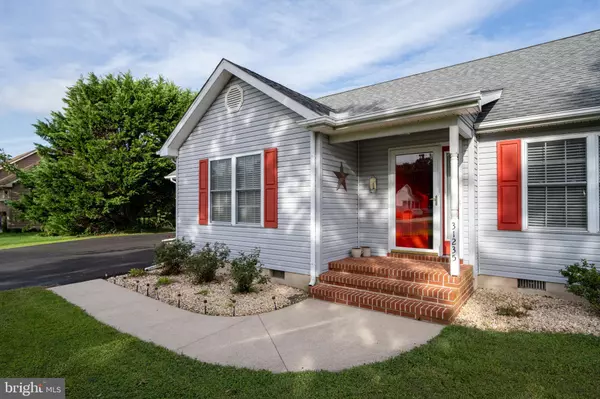$525,000
$549,900
4.5%For more information regarding the value of a property, please contact us for a free consultation.
3 Beds
2 Baths
1,755 SqFt
SOLD DATE : 11/30/2023
Key Details
Sold Price $525,000
Property Type Single Family Home
Sub Type Detached
Listing Status Sold
Purchase Type For Sale
Square Footage 1,755 sqft
Price per Sqft $299
Subdivision Edgewater Estates
MLS Listing ID DESU2048712
Sold Date 11/30/23
Style Ranch/Rambler
Bedrooms 3
Full Baths 2
HOA Fees $4/ann
HOA Y/N Y
Abv Grd Liv Area 1,755
Originating Board BRIGHT
Year Built 1995
Annual Tax Amount $1,186
Tax Year 2022
Lot Size 0.500 Acres
Acres 0.5
Lot Dimensions 125.00 x 175.00
Property Description
Where to start with all the features of this listing in the desirable neighborhood of Edgewater Estates? Low HOA with a half acre lot? Extended driveway for room to park your boat or RV? Two (yes, two!) 2 car garages, one with a separate workshop? Boat and kayak launch in the community? This home has owned solar panels, a dual fuel heating system. and a hybrid hot water heater to reduce energy costs. There's even an electric car outlet in the garage! This 3 bedroom 2 bath ranch lives large with a split floorplan, open kitchen and dining, and vaulted living room ceilings. The kitchen has granite countertops, wood cabinets, and a peninsula for added seating. There is also a heated sunroom to enjoy game nights or an afternoon beverage with friends. Mature landscaping and fencing add charm to this lovely home located a short 5 miles to the sand on Lewes Beach.
Location
State DE
County Sussex
Area Lewes Rehoboth Hundred (31009)
Zoning AR-2
Rooms
Main Level Bedrooms 3
Interior
Hot Water Electric
Heating Heat Pump(s), Solar - Active
Cooling Central A/C
Fireplace N
Heat Source Solar, Propane - Owned, Electric
Laundry Main Floor
Exterior
Parking Features Garage - Front Entry, Garage - Side Entry, Garage Door Opener, Oversized, Additional Storage Area
Garage Spaces 8.0
Water Access N
Accessibility None
Attached Garage 4
Total Parking Spaces 8
Garage Y
Building
Story 1
Foundation Crawl Space
Sewer Public Sewer
Water Well
Architectural Style Ranch/Rambler
Level or Stories 1
Additional Building Above Grade, Below Grade
New Construction N
Schools
School District Cape Henlopen
Others
Senior Community No
Tax ID 334-05.00-488.00
Ownership Fee Simple
SqFt Source Assessor
Special Listing Condition Standard
Read Less Info
Want to know what your home might be worth? Contact us for a FREE valuation!

Our team is ready to help you sell your home for the highest possible price ASAP

Bought with Lee Ann Wilkinson • Berkshire Hathaway HomeServices PenFed Realty
"My job is to find and attract mastery-based agents to the office, protect the culture, and make sure everyone is happy! "







