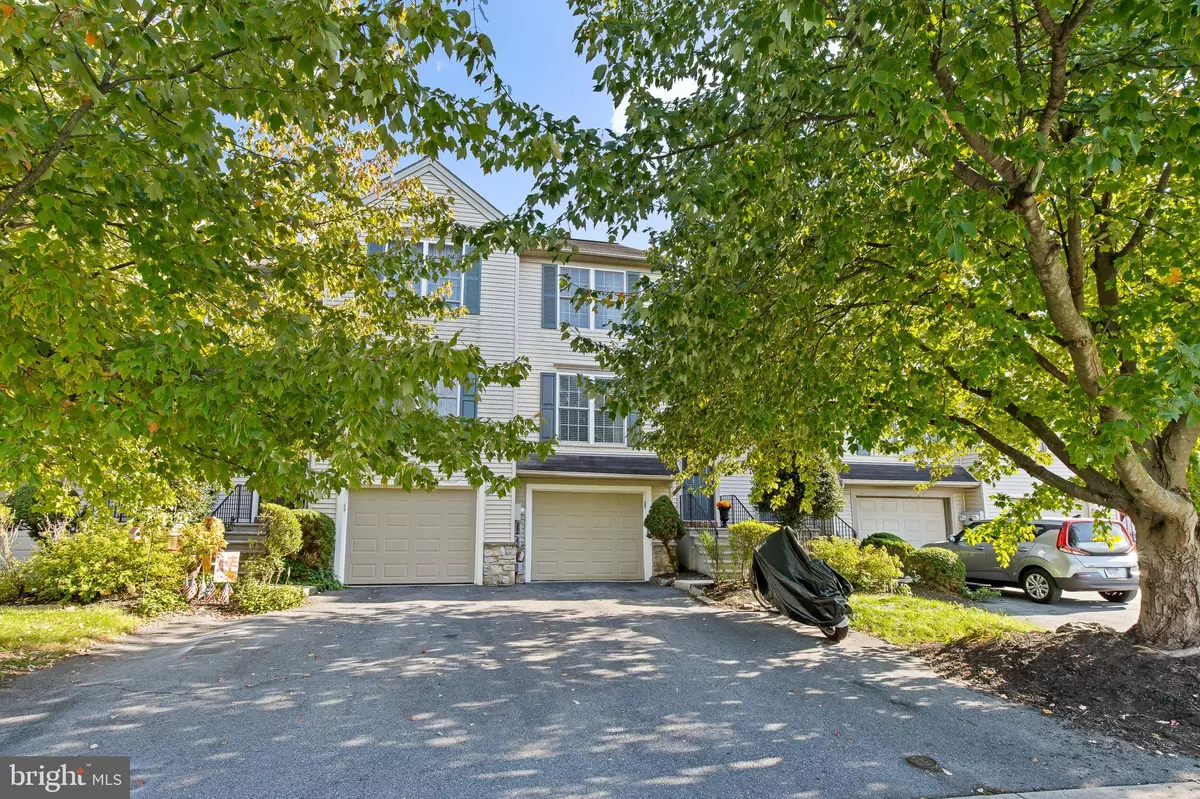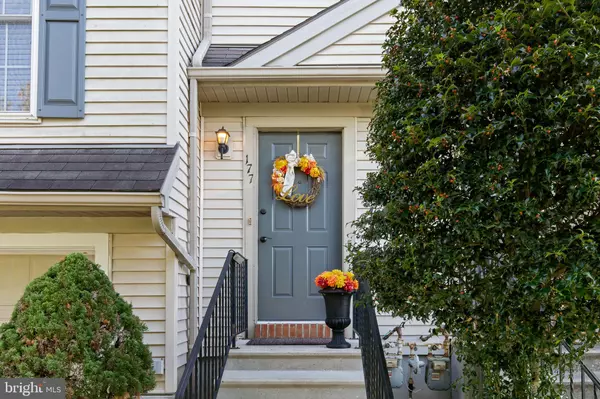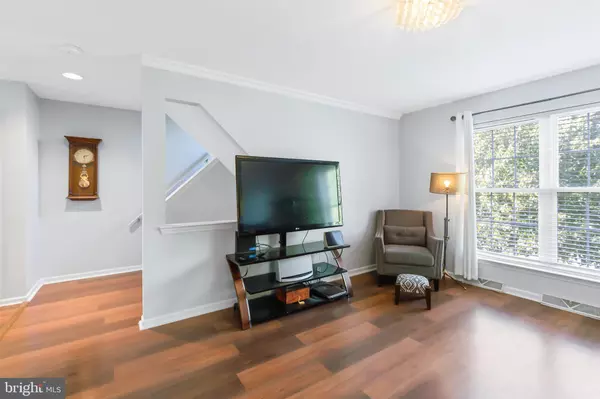$269,500
$263,997
2.1%For more information regarding the value of a property, please contact us for a free consultation.
3 Beds
2 Baths
1,406 SqFt
SOLD DATE : 11/30/2023
Key Details
Sold Price $269,500
Property Type Townhouse
Sub Type Interior Row/Townhouse
Listing Status Sold
Purchase Type For Sale
Square Footage 1,406 sqft
Price per Sqft $191
Subdivision Hampton Chase
MLS Listing ID PALA2041010
Sold Date 11/30/23
Style Contemporary,Traditional
Bedrooms 3
Full Baths 2
HOA Fees $51/mo
HOA Y/N Y
Abv Grd Liv Area 1,159
Originating Board BRIGHT
Year Built 2002
Annual Tax Amount $2,930
Tax Year 2023
Lot Size 2,178 Sqft
Acres 0.05
Property Description
WELCOME!!!!
Seller is Negotiable on sales price with qualified buyers .
We are offering a1year Warranty for peace of mind….
With this home the HOA includes landscaping and snow removal ,and trash. which offers Hassle Free Maintenance..
Imagine coming home to your charming move-in-read 3 bedrooms and 2 full baths townhome in the Hampton Chase Community . This home is simply only minutes from parks, schools, shopping, highways, and healthcare . Don't forget about your back deck as the weather turns cooler for the season and you're having family or friends over for the game,. There's plenty of parking just behind the home in the guest lot with space for all your guests.
Location
State PA
County Lancaster
Area Manor Twp (10541)
Zoning RESIDENTIAL
Direction Northwest
Rooms
Other Rooms Living Room, Bedroom 2, Bedroom 3, Kitchen, Family Room, Bedroom 1, Laundry, Mud Room, Bathroom 1, Bathroom 2
Basement Full
Interior
Interior Features Butlers Pantry, Combination Kitchen/Dining, Dining Area, Floor Plan - Open, Kitchen - Island, Kitchen - Eat-In
Hot Water Natural Gas
Cooling Central A/C
Flooring Laminated, Vinyl
Equipment Built-In Microwave, Built-In Range, Dishwasher, Dryer - Electric, Refrigerator, Water Heater, Washer
Furnishings No
Appliance Built-In Microwave, Built-In Range, Dishwasher, Dryer - Electric, Refrigerator, Water Heater, Washer
Heat Source Natural Gas
Exterior
Parking Features Garage - Front Entry, Inside Access
Garage Spaces 1.0
Amenities Available None
Water Access N
View Garden/Lawn
Accessibility None
Attached Garage 1
Total Parking Spaces 1
Garage Y
Building
Story 2.5
Foundation Permanent
Sewer Public Sewer
Water Public
Architectural Style Contemporary, Traditional
Level or Stories 2.5
Additional Building Above Grade, Below Grade
New Construction N
Schools
High Schools Penn Manor
School District Penn Manor
Others
HOA Fee Include Trash,Lawn Maintenance,Snow Removal
Senior Community No
Tax ID 410-47741-0-0000
Ownership Fee Simple
SqFt Source Estimated
Security Features Smoke Detector
Acceptable Financing Cash, Conventional, FHA, USDA, VA
Listing Terms Cash, Conventional, FHA, USDA, VA
Financing Cash,Conventional,FHA,USDA,VA
Special Listing Condition Standard
Read Less Info
Want to know what your home might be worth? Contact us for a FREE valuation!

Our team is ready to help you sell your home for the highest possible price ASAP

Bought with Ken Kirchoff • Berkshire Hathaway HomeServices Homesale Realty
"My job is to find and attract mastery-based agents to the office, protect the culture, and make sure everyone is happy! "







