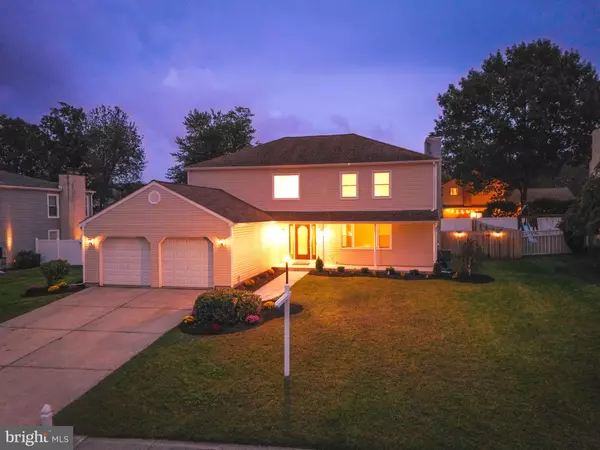$599,897
$599,897
For more information regarding the value of a property, please contact us for a free consultation.
4 Beds
3 Baths
2,767 SqFt
SOLD DATE : 11/28/2023
Key Details
Sold Price $599,897
Property Type Single Family Home
Sub Type Detached
Listing Status Sold
Purchase Type For Sale
Square Footage 2,767 sqft
Price per Sqft $216
Subdivision Longwood
MLS Listing ID NJBL2051104
Sold Date 11/28/23
Style Colonial
Bedrooms 4
Full Baths 2
Half Baths 1
HOA Y/N N
Abv Grd Liv Area 2,767
Originating Board BRIGHT
Year Built 1979
Annual Tax Amount $10,149
Tax Year 2022
Lot Size 10,044 Sqft
Acres 0.23
Lot Dimensions 81.00 x 124.00
Property Description
Welcome to 119 Union Mill Terrace in the heart of Mount Laurel, New Jersey! It is conveniently located close to Rt. 38, Rt. 73, Rt. 70, and Rt. 295, Moorestown Mall, Best Buy, Home Depot, Lowe’s, Whole Foods, Trader Joe’s, Sprouts, LA Fitness, and other shopping areas as well. It is less than a half hour to Philadelphia, one hour to New York City, and an hour to the Shore. This home immediately welcomes you with its warm curb appeal, thanks to the new landscaping, vinyl siding, soffits/fascia, gutters, and outdoor lighting features. Upon entering, you’re greeted by a spacious foyer, with a refinished open-staircase, large porcelain tiles, softly lit by a brand-new brushed nickel chandelier. On your left is the formal dining room with chair rail and crown molding. This is the ideal place to host your special occasions and everyday meals. Opposite the dining room is the living room, which also features crown molding and a large front-facing window. As you make your way to the other end of the home, a very large, custom-designed, delightful kitchen awaits. It’s been updated with cherry, solid wood, German Schuler cabinets. It has 4-piece crown molding, light rail, end panels, and pull out drawers in all of the base cabinets. There are two large drawer base cabinets on each side of the stove for your dishes, pots, and pans. The two-level island seats 2 chairs and is lit by three pendulum lights. The island also has one drawer base cabinet, as well as a pullout cabinet for trash and recyclables. In addition, the kitchen features a polished travertine backsplash, quartz countertops, recessed lighting, a double sink, stainless-steel appliances, and an open-concept eat-in area lit by a brushed nickel chandelier for all of your casual dining. The family room is adjacent to the kitchen, lit with dimmable recessed lighting and natural light from the sliding glass door. It is complete with a beautiful fireplace. The hearth, legs and mantel are made of brick, stone and wood. Between the family room and the kitchen, you’ll find a conveniently located, updated half-bath with a sleek floating vanity, elongated granite countertop with a bowl sink, travertine accented chair rail and baseboard with tile between. The living room, dining room, family room, upstairs hallway and master bedroom all have 4-3/4 inch wide by 3/4 inch thick Brazilian Cherry hardwood flooring. Going upstairs, the main hall bathroom has been tastefully updated with beautiful tile work. It has a double sink, a quartz countertop, travertine accented chair rail and baseboard, tiled between. Then discover a spacious master bedroom with a fireplace and a huge walk-in closet. Make sure you check out the large master bathroom tiled with cappuccino marble, a double sink and unique ceiling design with LED Multicolor Light with remote. It is a quiet place to relax and rejuvenate. The additional bedrooms are freshly carpeted and have ceiling fans. For your convenience, the home includes practical features like a new aluminum attic ladder, a laundry chute located in the upstairs hall linen closet, decor switches and outlets, updated six panel doors with brushed nickel doorknobs, 5-1/4 inch baseboard, shoe molding, and high end 3-1/2 inch casing around the doors and windows. The partially finished, newly carpeted basement offers extra space for various uses, and has a tankless water heater. It has a new sump pump and a brand-new heater, air conditioner and condenser have just been installed. Stepping outside, the backyard is a private retreat with a brand new patio, enclosed by a newly installed wooden fence with lighting – it’s the perfect spot for outdoor relaxation and entertainment. The two-car garage is equipped with two new garage door openers, offering easy and secure access to and from the residence. With select furniture pieces negotiable, 119 Union Mill Terrace is ready and waiting to be your new home. Schedule your private tour today!
Location
State NJ
County Burlington
Area Mount Laurel Twp (20324)
Zoning RES
Rooms
Basement Full
Interior
Hot Water Natural Gas
Heating Forced Air
Cooling Central A/C
Heat Source Natural Gas
Exterior
Garage Garage - Front Entry
Garage Spaces 2.0
Waterfront N
Water Access N
Accessibility None
Parking Type Attached Garage, Driveway
Attached Garage 2
Total Parking Spaces 2
Garage Y
Building
Story 2
Foundation Concrete Perimeter
Sewer Public Sewer
Water Public
Architectural Style Colonial
Level or Stories 2
Additional Building Above Grade, Below Grade
New Construction N
Schools
School District Mount Laurel Township Public Schools
Others
Senior Community No
Tax ID 24-01001 01-00007
Ownership Fee Simple
SqFt Source Assessor
Special Listing Condition Standard
Read Less Info
Want to know what your home might be worth? Contact us for a FREE valuation!

Our team is ready to help you sell your home for the highest possible price ASAP

Bought with Austin Cennimo • Weichert Realtors-Burlington

"My job is to find and attract mastery-based agents to the office, protect the culture, and make sure everyone is happy! "







