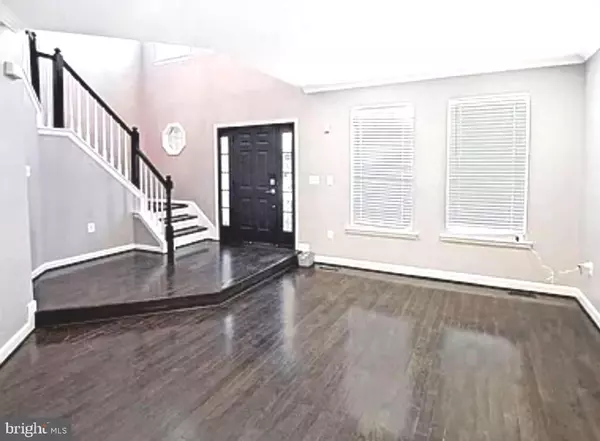$565,000
$565,000
For more information regarding the value of a property, please contact us for a free consultation.
4 Beds
4 Baths
3,726 SqFt
SOLD DATE : 11/21/2023
Key Details
Sold Price $565,000
Property Type Single Family Home
Sub Type Detached
Listing Status Sold
Purchase Type For Sale
Square Footage 3,726 sqft
Price per Sqft $151
Subdivision Ashford
MLS Listing ID MDCH2026900
Sold Date 11/21/23
Style Other
Bedrooms 4
Full Baths 3
Half Baths 1
HOA Fees $64/ann
HOA Y/N Y
Abv Grd Liv Area 2,710
Originating Board BRIGHT
Year Built 1999
Annual Tax Amount $5,688
Tax Year 2022
Lot Size 10,151 Sqft
Acres 0.23
Property Description
Seller assistance provided, Unparalleled Comfort and Convenience Await You with 3,726 total sf of fine living.!
Nestled in the heart of Waldorf, this detached home isn't just a property; it's a lifestyle upgrade waiting to happen. Here's why you won't want to miss out on this opportunity:
1. A Commuter's Dream: Tired of long, stressful commutes to Washington, D.C.? Say goodbye to that daily grind! This home's strategic location, just 28 miles from the nation's capital, means you can enjoy the best of both worlds. You'll relish shorter commutes, more quality time with loved ones, and the chance to explore all the culture and career opportunities D.C. has to offer.
2. Modern Comfort: You deserve the best, and this home delivers. The newer HVAC unit ensures your comfort year-round, while the recent renovations and natural paint colors exude modern elegance. Imagine coming home to a place where every detail has been thoughtfully crafted to enhance your daily life.
3. Updated Appliances: The heart of any home is the kitchen, and here you'll find a 2-year-old stove and a new microwave, making meal prep a breeze. Plus, the included washer and dryer simplify your laundry routine, leaving more time for what matters most.
4. Space to Grow: Whether you need a dedicated home office, a hidden retreat in the basement, or room to expand, this property has it all. The basement's hidden area is your canvas, ready for your unique vision, whether it's a home gym, a media room, or a crafting haven.
5. Gardener's Paradise: If you have a green thumb, you'll adore the outdoor space. The large rear deck and the ample gardening space are your ticket to creating your own lush sanctuary right at home. Imagine sipping your morning coffee on the front porch or dining al fresco on your deck – the possibilities are endless.
6. Exceptional Value: Priced below market value at just $565,000, this property is not only a home; it's a smart investment in your future. You're not just buying a house; you're securing a comfortable, modern, and convenient lifestyle.
7. Immediate Possession: The best things in life are worth pursuing now, not later. This property is ready for you to move in and start making memories right away. Imagine settling into your new home without the hassle of waiting.
8. Community Charm: Waldorf's vibrant community spirit and local events ensure that you'll feel right at home. It's a place where neighbors become friends, where you're part of something bigger.
Don't let this opportunity slip through your fingers. This is more than a home; it's a life upgrade. Take the first step toward your brighter future by scheduling a viewing today. Experience the comfort, convenience, and modern elegance of this Waldorf masterpiece for yourself.
Location
State MD
County Charles
Zoning RM
Rooms
Basement Workshop, Windows, Walkout Stairs, Sump Pump, Space For Rooms, Shelving, Outside Entrance, Interior Access, Improved, Heated, Fully Finished, Daylight, Partial, Connecting Stairway
Interior
Interior Features Bar, Wood Floors, Wet/Dry Bar, Walk-in Closet(s), Upgraded Countertops, Tub Shower, Crown Moldings, Dining Area
Hot Water Electric
Heating Heat Pump(s)
Cooling Central A/C
Flooring Ceramic Tile, Hardwood, Fully Carpeted
Equipment Dishwasher, Disposal, Dryer, Water Heater, Washer, Stove, Refrigerator, Microwave
Furnishings No
Fireplace N
Appliance Dishwasher, Disposal, Dryer, Water Heater, Washer, Stove, Refrigerator, Microwave
Heat Source Electric
Laundry Washer In Unit, Main Floor, Dryer In Unit
Exterior
Parking Features Garage - Front Entry, Inside Access
Garage Spaces 2.0
Fence Privacy, Rear, Wood
Utilities Available Cable TV Available, Electric Available, Phone Available, Water Available
Water Access N
Roof Type Asphalt
Street Surface Black Top
Accessibility None
Road Frontage City/County, State
Attached Garage 2
Total Parking Spaces 2
Garage Y
Building
Lot Description Interior, Front Yard, Partly Wooded, Rear Yard, Trees/Wooded, Vegetation Planting
Story 3
Foundation Slab
Sewer Public Sewer
Water Public
Architectural Style Other
Level or Stories 3
Additional Building Above Grade, Below Grade
Structure Type Dry Wall
New Construction N
Schools
School District Charles County Public Schools
Others
Senior Community No
Tax ID 0906233155
Ownership Fee Simple
SqFt Source Assessor
Security Features Smoke Detector
Acceptable Financing Cash, Conventional, FHA, VA
Horse Property N
Listing Terms Cash, Conventional, FHA, VA
Financing Cash,Conventional,FHA,VA
Special Listing Condition Standard
Read Less Info
Want to know what your home might be worth? Contact us for a FREE valuation!

Our team is ready to help you sell your home for the highest possible price ASAP

Bought with Monique R Lucas • BML Properties Realty, LLC.
"My job is to find and attract mastery-based agents to the office, protect the culture, and make sure everyone is happy! "







