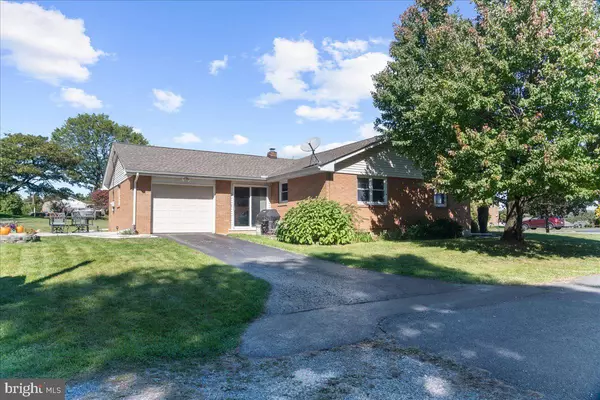$295,000
$299,900
1.6%For more information regarding the value of a property, please contact us for a free consultation.
3 Beds
2 Baths
2,326 SqFt
SOLD DATE : 11/22/2023
Key Details
Sold Price $295,000
Property Type Single Family Home
Sub Type Detached
Listing Status Sold
Purchase Type For Sale
Square Footage 2,326 sqft
Price per Sqft $126
Subdivision Riverview Acres
MLS Listing ID PALH2007046
Sold Date 11/22/23
Style Ranch/Rambler
Bedrooms 3
Full Baths 1
Half Baths 1
HOA Y/N N
Abv Grd Liv Area 1,476
Originating Board BRIGHT
Year Built 1964
Annual Tax Amount $4,000
Tax Year 2022
Lot Size 9,636 Sqft
Acres 0.22
Lot Dimensions 111.57 x 138.90
Property Description
Multiple Offers. Highest & Best due Wednesday, 10/25 by 12 noon. Welcome home! This 3 bedroom, 1.5 bath brick ranch sits on a corner lot in a quiet, well-kept neighborhood. It has a newer roof and windows with an attached one car garage. A brand new patio and firepit make the backyard the place to be. Enter through the brand new front door with a keyless entry and matching new storm door. Once inside, the large living area has new flooring, plenty of natural light, and a ceiling fan. The kitchen has a spacious eating area and stainless appliances. The breezeway has two sets of sliding doors with a desirable first-floor laundry (downstairs hookups are also available). Off the main living area includes a full bathroom and three nice sized bedrooms on the other side of the house. The main bedroom conveniently has its own half bath. The basement has plenty of storage and two finished heated areas. One is currently being used as a bedroom. Whether you’re just starting out or are ready to downsize, this maintenance free exterior home has all the checkboxes.
Location
State PA
County Lehigh
Area Washington Twp (12323)
Zoning MDR
Direction East
Rooms
Other Rooms Living Room, Dining Room, Bedroom 2, Bedroom 3, Kitchen, Basement, Bedroom 1, Mud Room, Recreation Room, Additional Bedroom
Basement Full, Partially Finished, Heated
Main Level Bedrooms 3
Interior
Interior Features Attic, Ceiling Fan(s), Kitchen - Island, Tub Shower, Window Treatments
Hot Water Oil, S/W Changeover
Heating Baseboard - Hot Water
Cooling Central A/C
Flooring Hardwood, Engineered Wood
Equipment Cooktop, Dishwasher, Dryer - Electric, Exhaust Fan, Humidifier, Oven - Wall, Refrigerator, Water Conditioner - Owned
Fireplace N
Window Features Bay/Bow,Double Hung,Double Pane
Appliance Cooktop, Dishwasher, Dryer - Electric, Exhaust Fan, Humidifier, Oven - Wall, Refrigerator, Water Conditioner - Owned
Heat Source Oil
Laundry Main Floor, Basement
Exterior
Exterior Feature Patio(s)
Parking Features Garage Door Opener, Garage - Side Entry, Inside Access
Garage Spaces 2.0
Utilities Available Cable TV, Phone
Water Access N
Roof Type Shingle
Street Surface Black Top
Accessibility None
Porch Patio(s)
Road Frontage Boro/Township
Attached Garage 1
Total Parking Spaces 2
Garage Y
Building
Lot Description Additional Lot(s), Corner
Story 1
Foundation Block
Sewer Public Sewer
Water Private/Community Water
Architectural Style Ranch/Rambler
Level or Stories 1
Additional Building Above Grade, Below Grade
Structure Type Dry Wall
New Construction N
Schools
High Schools Northern Lehigh
School District Northern Lehigh
Others
Pets Allowed Y
Senior Community No
Tax ID 556230620102-00001
Ownership Fee Simple
SqFt Source Assessor
Security Features Main Entrance Lock
Acceptable Financing Cash, Conventional, FHA, VA
Horse Property N
Listing Terms Cash, Conventional, FHA, VA
Financing Cash,Conventional,FHA,VA
Special Listing Condition Standard
Pets Allowed No Pet Restrictions
Read Less Info
Want to know what your home might be worth? Contact us for a FREE valuation!

Our team is ready to help you sell your home for the highest possible price ASAP

Bought with Non Member • Non Subscribing Office

"My job is to find and attract mastery-based agents to the office, protect the culture, and make sure everyone is happy! "







