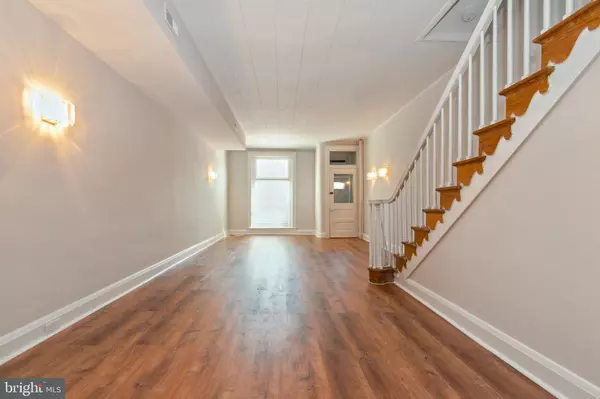$175,000
$179,900
2.7%For more information regarding the value of a property, please contact us for a free consultation.
3 Beds
2 Baths
1,414 SqFt
SOLD DATE : 11/21/2023
Key Details
Sold Price $175,000
Property Type Townhouse
Sub Type Interior Row/Townhouse
Listing Status Sold
Purchase Type For Sale
Square Footage 1,414 sqft
Price per Sqft $123
Subdivision Highlandtown
MLS Listing ID MDBA2096442
Sold Date 11/21/23
Style Traditional
Bedrooms 3
Full Baths 1
Half Baths 1
HOA Y/N N
Abv Grd Liv Area 1,414
Originating Board BRIGHT
Year Built 1920
Annual Tax Amount $3,163
Tax Year 2009
Lot Size 980 Sqft
Acres 0.02
Property Description
PRICE REDUCED! Freshly painted and renovated this home is ready for your finishing touches! With brand new central air and heat you'll be ready to enjoy year round comfort. New flooring finishes the renovation! A walk in closet in the second bedroom allows for plenty of storage. The main floor features a combination living room/dining room leading to your eat in kitchen, featuring stainless steel appliances and a modern backsplash. The walk in pantry takes you to your private fenced back. Plan out the full basement to your specs with plenty of room for storage, laundry, or that game room that you've been wanting. Build out the toilet area to suit your needs, washer and dryer "as is." Living room and primary bedroom photos have been virtually staged to see the homes potential. Welcome home!
Location
State MD
County Baltimore City
Zoning 0R080
Rooms
Other Rooms Living Room, Primary Bedroom, Bedroom 2, Kitchen, Basement, Bedroom 1, Bathroom 1
Basement Connecting Stairway, Outside Entrance, Unfinished
Interior
Interior Features Kitchen - Table Space, Kitchen - Eat-In, Window Treatments, Floor Plan - Traditional
Hot Water Natural Gas
Heating Central
Cooling Central A/C
Flooring Carpet, Hardwood, Vinyl
Equipment Dishwasher, Disposal, Exhaust Fan, Refrigerator, Stove, Washer, Dryer
Furnishings No
Fireplace N
Appliance Dishwasher, Disposal, Exhaust Fan, Refrigerator, Stove, Washer, Dryer
Heat Source Natural Gas
Laundry Basement
Exterior
Exterior Feature Enclosed
Fence Rear
Utilities Available Natural Gas Available, Water Available
Water Access N
Roof Type Flat
Accessibility None
Porch Enclosed
Road Frontage Public
Garage N
Building
Story 3
Foundation Block, Slab
Sewer Public Sewer
Water Public
Architectural Style Traditional
Level or Stories 3
Additional Building Above Grade
Structure Type Dry Wall
New Construction N
Schools
School District Baltimore City Public Schools
Others
Pets Allowed Y
Senior Community No
Tax ID 0326196265 038
Ownership Fee Simple
SqFt Source Estimated
Acceptable Financing Cash, Conventional, FHA, VA
Horse Property N
Listing Terms Cash, Conventional, FHA, VA
Financing Cash,Conventional,FHA,VA
Special Listing Condition Standard
Pets Allowed No Pet Restrictions
Read Less Info
Want to know what your home might be worth? Contact us for a FREE valuation!

Our team is ready to help you sell your home for the highest possible price ASAP

Bought with Santiago Carrera • Exit Results Realty
"My job is to find and attract mastery-based agents to the office, protect the culture, and make sure everyone is happy! "







