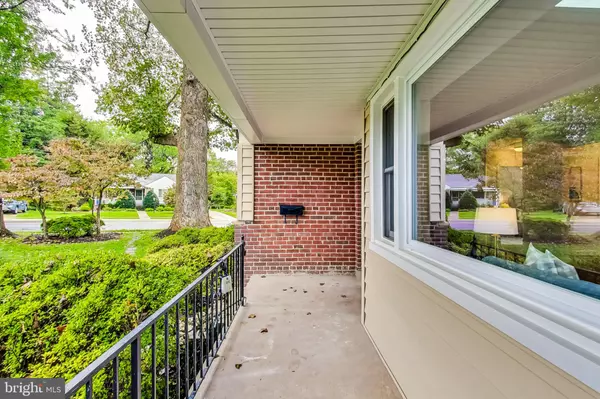$565,000
$549,000
2.9%For more information regarding the value of a property, please contact us for a free consultation.
4 Beds
2 Baths
1,727 SqFt
SOLD DATE : 11/17/2023
Key Details
Sold Price $565,000
Property Type Single Family Home
Sub Type Detached
Listing Status Sold
Purchase Type For Sale
Square Footage 1,727 sqft
Price per Sqft $327
Subdivision Carroll Knolls
MLS Listing ID MDMC2107550
Sold Date 11/17/23
Style Raised Ranch/Rambler,Ranch/Rambler
Bedrooms 4
Full Baths 2
HOA Y/N N
Abv Grd Liv Area 987
Originating Board BRIGHT
Year Built 1949
Annual Tax Amount $5,465
Tax Year 2022
Lot Size 10,095 Sqft
Acres 0.23
Property Description
Welcome to your dream home! This stunning 3-bedroom, 2-full bath brick raised rambler is a rare find, perfectly situated on a generous corner lot. With its off-street parking, fully fenced back yard, and convenient storage shed, this property offers both comfort and convenience.
Step inside and be amazed by the meticulous craftsmanship and thoughtful updates throughout. The entire house has undergone a top-to-bottom renovation, ensuring that every detail is modern and elegant. From the moment you enter, you'll be greeted by the warmth of refinished solid hardwood floors that flow seamlessly throughout the main level. The skylight in the living room casts warm sunlight throughout the entire space. The fireplace is a focal point that lends a nod to the must-have feature of homes built in the post WW II era.
The heart of the home is the gourmet kitchen, featuring sleek stainless steel appliances, brand-new cabinets, and a stunning solid surface countertop. Whether you're preparing a gourmet meal or a quick snack, this kitchen is a chef's delight. An added bonus is the pass through window that enables chef and guests to interact.
The lower level is a versatile space with endless possibilities. It houses the third bedroom, providing privacy and space for guests or family members. Additionally, you'll find a separate office space, a cedar closet, and an extra storage room to keep your belongings organized.
The utility/laundry room boasts a brand new washer and dryer, making laundry a breeze. You'll also find a convenient refrigerator and freezer that convey with the property, offering extra storage and convenience. And speaking of additional storage space, don't miss the attic. the pull-down stairs lead to a floored attic with an abundance of room for those items you don't need on a daily basis.
One of the highlights of this home is the enormous screened-in porch that opens from the back door. It's the perfect spot for entertaining guests or creating a play area on rainy days. Enjoy the outdoors without worrying about the elements.
Location is everything, and this home offers a prime one. Less than a mile to the Forest Glen Metro station and just two blocks from public transportation, your commute couldn't be more convenient. Explore the vibrant surrounding area, including shops, dining, and parks, all within easy reach.
Don't miss this opportunity to make this beautifully renovated rambler your forever home. Schedule a showing today and experience the perfect blend of modern living and classic charm, all at an amazing price!
Location
State MD
County Montgomery
Zoning R60
Direction Southeast
Rooms
Other Rooms Living Room, Dining Room, Bedroom 2, Kitchen, Family Room, Bedroom 1, Laundry, Office, Storage Room, Bathroom 1
Basement Sump Pump, Full, Partially Finished, Rear Entrance
Main Level Bedrooms 2
Interior
Hot Water Natural Gas
Cooling Central A/C
Flooring Hardwood
Fireplaces Number 1
Equipment Built-In Microwave, Dishwasher, Disposal, Dryer - Electric, Extra Refrigerator/Freezer, Freezer, Oven/Range - Electric, Refrigerator, Stainless Steel Appliances, Washer
Fireplace Y
Appliance Built-In Microwave, Dishwasher, Disposal, Dryer - Electric, Extra Refrigerator/Freezer, Freezer, Oven/Range - Electric, Refrigerator, Stainless Steel Appliances, Washer
Heat Source Natural Gas
Exterior
Garage Spaces 1.0
Fence Fully, Wood
Water Access N
Roof Type Asphalt
Accessibility None
Total Parking Spaces 1
Garage N
Building
Story 2
Foundation Block, Passive Radon Mitigation
Sewer Public Sewer
Water Public
Architectural Style Raised Ranch/Rambler, Ranch/Rambler
Level or Stories 2
Additional Building Above Grade, Below Grade
New Construction N
Schools
Elementary Schools Oakland Terrace
Middle Schools Newport Mill
High Schools Albert Einstein
School District Montgomery County Public Schools
Others
Senior Community No
Tax ID 161301105791
Ownership Fee Simple
SqFt Source Assessor
Acceptable Financing Cash, Conventional, FHA, VA
Listing Terms Cash, Conventional, FHA, VA
Financing Cash,Conventional,FHA,VA
Special Listing Condition Standard
Read Less Info
Want to know what your home might be worth? Contact us for a FREE valuation!

Our team is ready to help you sell your home for the highest possible price ASAP

Bought with James Powell • Coldwell Banker Realty - Washington
"My job is to find and attract mastery-based agents to the office, protect the culture, and make sure everyone is happy! "







