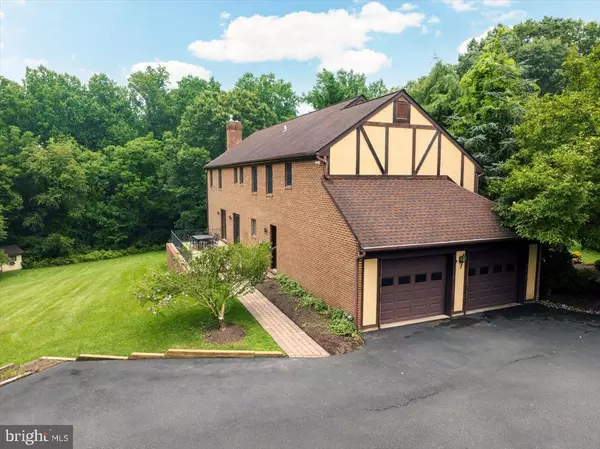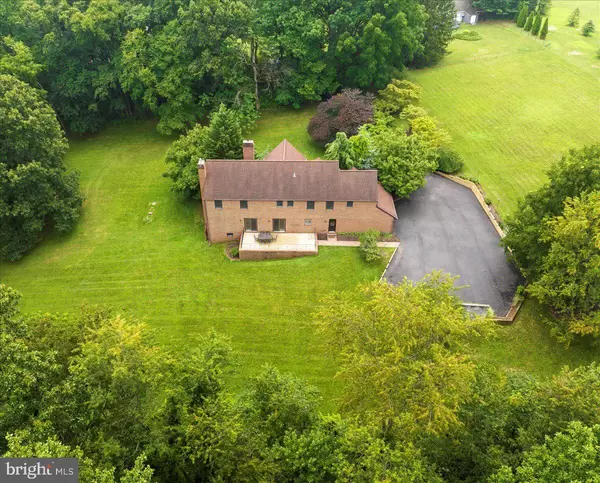$600,000
$699,900
14.3%For more information regarding the value of a property, please contact us for a free consultation.
4 Beds
4 Baths
3,575 SqFt
SOLD DATE : 11/20/2023
Key Details
Sold Price $600,000
Property Type Single Family Home
Sub Type Detached
Listing Status Sold
Purchase Type For Sale
Square Footage 3,575 sqft
Price per Sqft $167
Subdivision Coventryshire
MLS Listing ID PACT2049454
Sold Date 11/20/23
Style Traditional
Bedrooms 4
Full Baths 3
Half Baths 1
HOA Y/N N
Abv Grd Liv Area 3,575
Originating Board BRIGHT
Year Built 1987
Annual Tax Amount $12,502
Tax Year 2023
Lot Size 6.000 Acres
Acres 6.0
Lot Dimensions 0.00 x 0.00
Property Description
$15,000 Paint/Flooring Seller Credit!!! Now priced BELOW the appraised value!!!
Motivated Seller says “SELL IT”!
This stunning custom built home is situated on 6 partially wooded acres in the sought after Coventryshire neighborhood
in the highly rated Owen J Roberts School District. Travel down the paved driveway and notice the extensive hardscape,
professional landscaping, mature trees, tranquil pond and the privacy this home has to offer. Step inside the front door
and into the 2 story foyer and prepare to fall in love with this timeless home. As you travel through this home, you will
witness true pride of ownership. Every inch of this home has been well thought out and meticulously maintained. The
sunken living room has soaring ceilings and a wood burning brick fireplace, creating a cozy atmosphere for relaxation.
The family room is equally inviting, featuring hardwood floors and a propane fireplace. The eat in kitchen is a chef’s
dream equipped with corian countertops, plenty of cabinet space, and stainless steel appliances. Separate formal dining
room with large 3 panel window overlooks the beautiful fishpond and provides ample space for large gatherings. A
mudroom off the 2 car attached garage provides convenience and organization. The owner’s en suite is truly impressive, complete with a Juliet balcony, cherrywood built-in desk with
shelving, oversized walk in closet, full bathroom with double bowl vanity, tub/shower combo, and an abundance of built
in wooden cabinets. 3 additional generously-sized private bedrooms all with ample closet space share a well appointed
bathroom. The lower level of this home has been finished to offer even more space for your needs and could potentially
be turned into in law quarters/secondary suite. The lower level features a 3rd full bathroom, large laundry room, gym
room area with equipment, wine bar/sink, and plenty of room to entertain. Out back is a patio with wrought iron railings
that overlooks a large private yard that backs up to the wooded acreage. Peace of mind is yours with a newer roof (2014), Water Heater (2014) and Heating System (2016). Tucked back in a rural area this property offers
privacy but is convenient to major highways, schools and shopping. This gorgeous home is just waiting to be your Home
Sweet Home!
Location
State PA
County Chester
Area North Coventry Twp (10317)
Zoning RESIDENTIAL
Rooms
Other Rooms Living Room, Dining Room, Primary Bedroom, Bedroom 2, Bedroom 3, Bedroom 4, Kitchen, Family Room, Exercise Room, Laundry, Mud Room, Recreation Room, Primary Bathroom, Full Bath, Half Bath
Basement Daylight, Partial, Fully Finished, Outside Entrance, Walkout Level
Interior
Interior Features Breakfast Area, Carpet
Hot Water Other
Heating Baseboard - Electric, Forced Air
Cooling Central A/C
Flooring Carpet, Ceramic Tile, Hardwood
Fireplaces Number 1
Fireplaces Type Brick, Fireplace - Glass Doors, Gas/Propane, Mantel(s), Wood
Equipment Built-In Microwave, Oven - Self Cleaning, Dishwasher, Oven/Range - Electric, Refrigerator, Stainless Steel Appliances
Fireplace Y
Appliance Built-In Microwave, Oven - Self Cleaning, Dishwasher, Oven/Range - Electric, Refrigerator, Stainless Steel Appliances
Heat Source Electric
Laundry Lower Floor
Exterior
Exterior Feature Patio(s)
Parking Features Garage - Side Entry, Garage Door Opener, Inside Access
Garage Spaces 5.0
Water Access N
View Pond
Accessibility None
Porch Patio(s)
Attached Garage 2
Total Parking Spaces 5
Garage Y
Building
Lot Description Backs to Trees, Cleared, Flag, Front Yard, Landscaping, Level, Rear Yard, Rural, SideYard(s)
Story 2
Foundation Other
Sewer On Site Septic
Water Well
Architectural Style Traditional
Level or Stories 2
Additional Building Above Grade, Below Grade
New Construction N
Schools
School District Owen J Roberts
Others
Senior Community No
Tax ID 17-02 -0021.1800
Ownership Fee Simple
SqFt Source Assessor
Acceptable Financing Cash, Conventional, FHA, VA
Listing Terms Cash, Conventional, FHA, VA
Financing Cash,Conventional,FHA,VA
Special Listing Condition Standard
Read Less Info
Want to know what your home might be worth? Contact us for a FREE valuation!

Our team is ready to help you sell your home for the highest possible price ASAP

Bought with Christopher Andrew Pilotte • Keller Williams Main Line

"My job is to find and attract mastery-based agents to the office, protect the culture, and make sure everyone is happy! "







