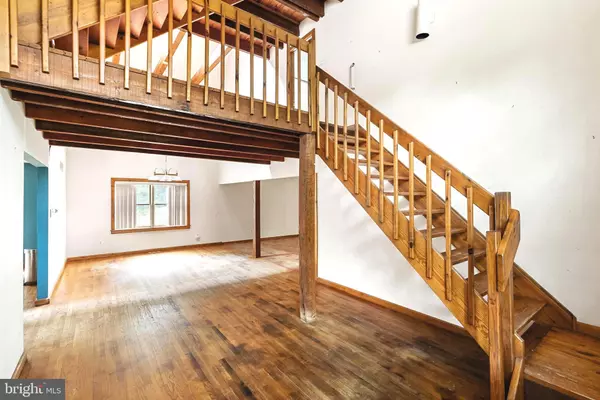$430,000
$450,000
4.4%For more information regarding the value of a property, please contact us for a free consultation.
4 Beds
4 Baths
3,346 SqFt
SOLD DATE : 11/17/2023
Key Details
Sold Price $430,000
Property Type Single Family Home
Sub Type Detached
Listing Status Sold
Purchase Type For Sale
Square Footage 3,346 sqft
Price per Sqft $128
Subdivision None Available
MLS Listing ID NJBL2049864
Sold Date 11/17/23
Style Contemporary
Bedrooms 4
Full Baths 2
Half Baths 2
HOA Y/N N
Abv Grd Liv Area 3,346
Originating Board BRIGHT
Year Built 1983
Annual Tax Amount $13,513
Tax Year 2022
Lot Size 1.160 Acres
Acres 1.16
Lot Dimensions 0.00 x 0.00
Property Description
This charming home, built in 1983, offers a serene and private setting situated on over an acre of nature at its best! The house features custom cedar siding, French doors, a beautiful Palladian window in the foyer, and a new front porch with PVC decking and wooden rails. Inside, the three-story foyer provides open views to the kitchen, dining, and living rooms. The main level boasts hardwood floors throughout, and the dining room shares the same cream walls and exposed, open beam construction as the foyer. The kitchen features hardwood floors, a center island with a Jennaire range, wood cabinets with convenient features, and built-in appliances. The living room offers a cozy atmosphere with a custom brick wall and hearth, French doors leading to a glass-enclosed sunroom with skylights and access to the deck.
The second floor houses the primary bedroom with carpeted floors, cathedral ceiling, and ample storage, including a walk-in closet. The primary bath features cream ceramic tile, double sinks, and a spacious shower. Two additional bedrooms on this floor offer comfortable living spaces. The third floor provides a versatile space that can serve as a bedroom, studio, or loft, with a large walk-in attic storage area.
The house has a private well for water supply and a septic system in the backyard. The heating system runs on gas and was replaced in 2019, and the hot water system runs on gas as well. The woodwork throughout the house features custom wood-stained molding, and the floors are a combination of hardwood, ceramic, quarry tile, and carpet.
Outside, the property boasts a detached two-car oversized garage with plenty of storage accessed by the pull-down steps. Several addition parking spaces in the elongated driveway, a beautiful rear yard with a deck and patio to enjoy the beautiful outdoors and a fenced-in chicken coup. Convenient location near major routes, shopping centers, and schools, this home offers easy access to various amenities and destinations. Property is being sold As-Is.
Location
State NJ
County Burlington
Area Medford Twp (20320)
Zoning AR
Rooms
Other Rooms Living Room, Dining Room, Primary Bedroom, Bedroom 2, Bedroom 3, Bedroom 4, Kitchen, Study, Sun/Florida Room, Loft, Mud Room
Interior
Interior Features Cedar Closet(s), Ceiling Fan(s), Dining Area, Formal/Separate Dining Room, Kitchen - Eat-In, Kitchen - Island, Pantry, Primary Bath(s), Recessed Lighting, Skylight(s), Soaking Tub, Stall Shower, Stove - Wood, Wood Floors
Hot Water Natural Gas
Cooling Central A/C
Flooring Carpet, Ceramic Tile, Hardwood
Fireplaces Number 1
Fireplaces Type Wood
Equipment Built-In Microwave, Dryer, Oven/Range - Electric, Washer, Dishwasher, Disposal, Water Conditioner - Owned
Furnishings No
Fireplace Y
Window Features Double Hung,Palladian,Casement,Skylights
Appliance Built-In Microwave, Dryer, Oven/Range - Electric, Washer, Dishwasher, Disposal, Water Conditioner - Owned
Heat Source Natural Gas
Laundry Main Floor
Exterior
Exterior Feature Porch(es), Deck(s)
Parking Features Garage Door Opener, Oversized, Additional Storage Area
Garage Spaces 8.0
Utilities Available Cable TV Available, Electric Available, Natural Gas Available
Water Access N
View Trees/Woods
Accessibility None
Porch Porch(es), Deck(s)
Total Parking Spaces 8
Garage Y
Building
Lot Description Flag, Trees/Wooded
Story 3
Foundation Crawl Space
Sewer Private Sewer
Water Private
Architectural Style Contemporary
Level or Stories 3
Additional Building Above Grade, Below Grade
Structure Type 2 Story Ceilings,Beamed Ceilings
New Construction N
Schools
Middle Schools Medford Township Memorial
High Schools Shawnee H.S.
School District Medford Township Public Schools
Others
Pets Allowed Y
Senior Community No
Tax ID 20-00302-00023 01
Ownership Fee Simple
SqFt Source Assessor
Acceptable Financing Cash, Conventional, FHA
Horse Property N
Listing Terms Cash, Conventional, FHA
Financing Cash,Conventional,FHA
Special Listing Condition Standard
Pets Allowed No Pet Restrictions
Read Less Info
Want to know what your home might be worth? Contact us for a FREE valuation!

Our team is ready to help you sell your home for the highest possible price ASAP

Bought with Blaze Orzechowski • Lamon Associates-Cinnaminson
"My job is to find and attract mastery-based agents to the office, protect the culture, and make sure everyone is happy! "







