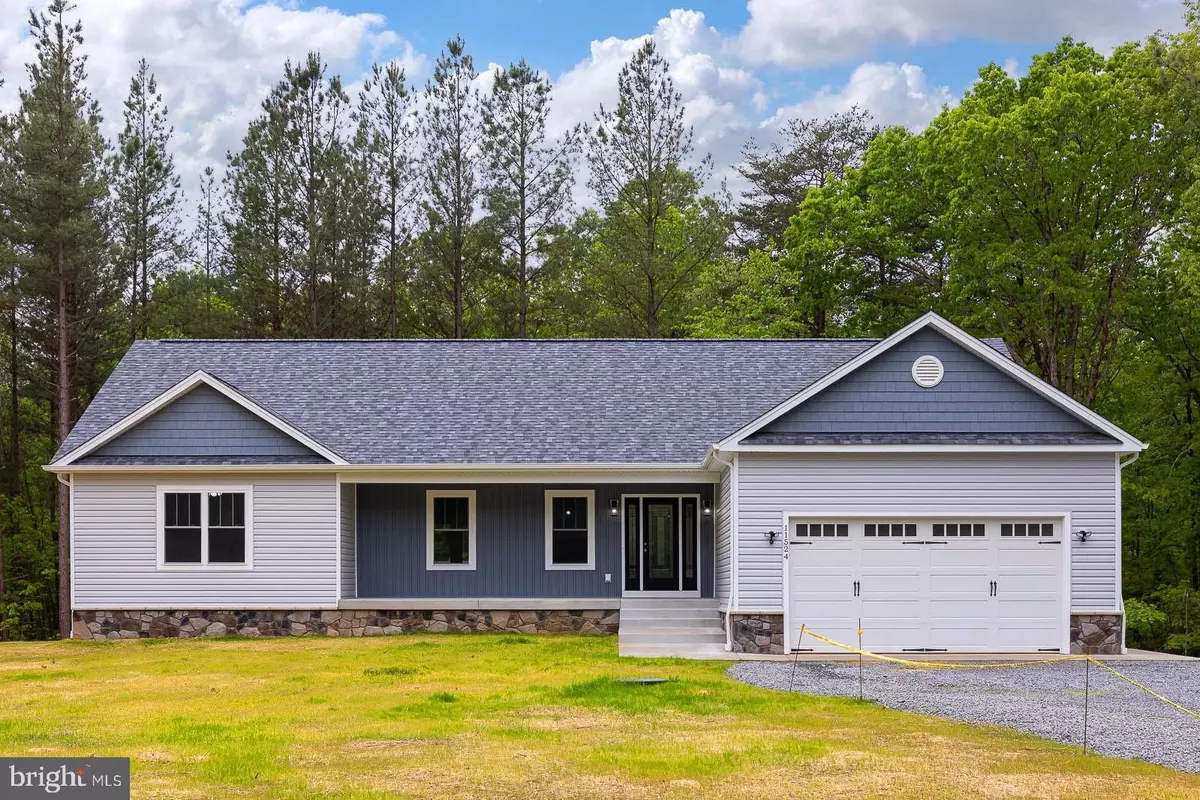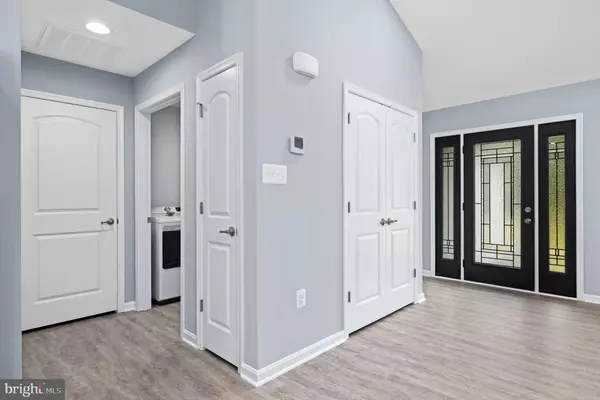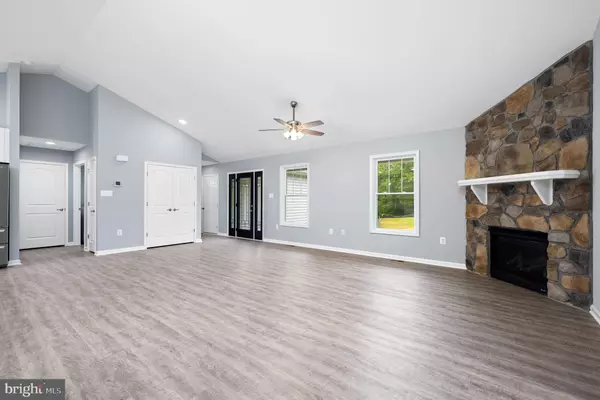$557,200
$535,000
4.1%For more information regarding the value of a property, please contact us for a free consultation.
3 Beds
3 Baths
2,040 SqFt
SOLD DATE : 11/17/2023
Key Details
Sold Price $557,200
Property Type Single Family Home
Sub Type Detached
Listing Status Sold
Purchase Type For Sale
Square Footage 2,040 sqft
Price per Sqft $273
Subdivision The Estates At Light Lane
MLS Listing ID VASP2019154
Sold Date 11/17/23
Style Ranch/Rambler
Bedrooms 3
Full Baths 3
HOA Y/N N
Abv Grd Liv Area 1,960
Originating Board BRIGHT
Year Built 2023
Tax Year 2023
Lot Size 4.500 Acres
Acres 4.5
Property Description
Indulge in the stunning pond and wooded views from this breathtaking one-level home, perfectly tucked away on a serene 4.5-acre homesite in the gorgeous Estates at Light Lane. Prepare to be amazed by the spaciousness of this three-bedroom, three-bath open floor plan, offering tons of upgrades and endless possibilities for comfortable living and entertaining. The living room features a cozy fireplace with a stone surround that adds warmth and charm to the space. Whether you're enjoying a quiet evening or hosting friends and family, this room will become the heart of your home. The kitchen awaits the aspiring cook or entertainer in you. The stunning design boasts soft-close cabinets, a large island with a vegetable sink and wine rack, a farmhouse sink, stainless steel appliances, a tile backsplash, and exquisite granite countertops. After a long day retreat to the tranquility of the primary suite, complete with his and her closets, including a custom walk-in closet, a charming barn door that leads to the luxurious bath, adorned with beautiful custom tile work and a soaking tub perfect for unwinding and pampering yourself. Discover the full potential of the walkout basement, offering endless possibilities for customization and expansion. With a full finished bath, this space provides ample room for recreation, additional bedrooms, a home office, or any other need you may have. Step out onto the deck and immerse yourself in the breathtaking views that surround you. Enjoy morning coffee, host gatherings, or simply bask in the natural beauty of your surroundings. This outdoor space provides the perfect backdrop for relaxation and entertaining. This makes your dream home even more accessible and affordable. Contact us now to schedule a visit!
Location
State VA
County Spotsylvania
Zoning A3
Rooms
Other Rooms Living Room, Dining Room, Primary Bedroom, Bedroom 2, Bedroom 3, Kitchen, Foyer, Laundry, Attic, Primary Bathroom, Full Bath
Basement Connecting Stairway, Daylight, Partial, Full, Heated, Outside Entrance, Rear Entrance, Space For Rooms, Walkout Level, Windows
Main Level Bedrooms 3
Interior
Interior Features Attic, Carpet, Chair Railings, Crown Moldings, Dining Area, Entry Level Bedroom, Family Room Off Kitchen, Floor Plan - Traditional, Kitchen - Island, Primary Bath(s), Recessed Lighting, Upgraded Countertops, Walk-in Closet(s), Wood Floors
Hot Water Electric
Heating Heat Pump(s)
Cooling Ceiling Fan(s), Central A/C
Fireplaces Number 1
Fireplaces Type Gas/Propane, Mantel(s)
Equipment Built-In Microwave, Dishwasher, Icemaker, Oven/Range - Gas, Refrigerator, Washer/Dryer Hookups Only, Stainless Steel Appliances
Fireplace Y
Appliance Built-In Microwave, Dishwasher, Icemaker, Oven/Range - Gas, Refrigerator, Washer/Dryer Hookups Only, Stainless Steel Appliances
Heat Source Electric
Exterior
Exterior Feature Patio(s), Deck(s)
Parking Features Garage - Front Entry, Garage Door Opener
Garage Spaces 2.0
Water Access N
View Pond
Accessibility None
Porch Patio(s), Deck(s)
Attached Garage 2
Total Parking Spaces 2
Garage Y
Building
Lot Description Trees/Wooded
Story 2
Foundation Concrete Perimeter
Sewer Septic = # of BR
Water Well
Architectural Style Ranch/Rambler
Level or Stories 2
Additional Building Above Grade, Below Grade
Structure Type Vaulted Ceilings
New Construction Y
Schools
Elementary Schools Livingston
Middle Schools Post Oak
High Schools Spotsylvania
School District Spotsylvania County Public Schools
Others
Senior Community No
Tax ID NO TAX RECORD
Ownership Fee Simple
SqFt Source Estimated
Special Listing Condition Standard
Read Less Info
Want to know what your home might be worth? Contact us for a FREE valuation!

Our team is ready to help you sell your home for the highest possible price ASAP

Bought with Michelle Wilson • CENTURY 21 New Millennium
"My job is to find and attract mastery-based agents to the office, protect the culture, and make sure everyone is happy! "







