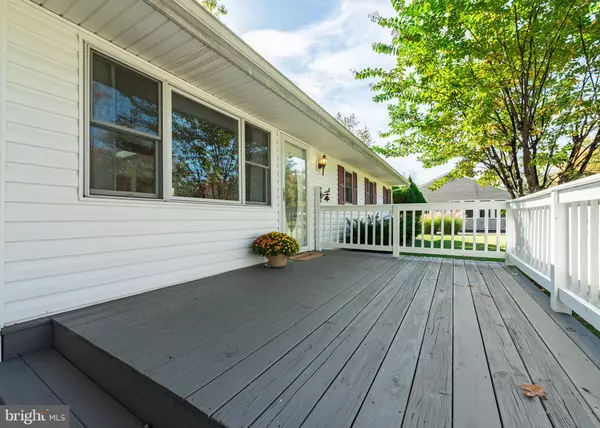$375,000
$360,000
4.2%For more information regarding the value of a property, please contact us for a free consultation.
3 Beds
1 Bath
1,132 SqFt
SOLD DATE : 11/15/2023
Key Details
Sold Price $375,000
Property Type Single Family Home
Sub Type Detached
Listing Status Sold
Purchase Type For Sale
Square Footage 1,132 sqft
Price per Sqft $331
Subdivision Riverdale Park
MLS Listing ID MDAA2068760
Sold Date 11/15/23
Style Ranch/Rambler
Bedrooms 3
Full Baths 1
HOA Y/N N
Abv Grd Liv Area 1,132
Originating Board BRIGHT
Year Built 1957
Annual Tax Amount $3,602
Tax Year 2023
Lot Size 0.386 Acres
Acres 0.39
Property Description
Congratulations, you've found it - a move-in ready detached home in Severna Park , (way) under $400000! Your opportunity to own a delightful home with a large level yard to love. Open the door to a living/dining combo - flex space with a fireplace and LVP flooring. Walk through to the 4 season sunroom (not included in the sq ft on the tax record) and a great view of the yard . A large kitchen in the center of the home provides another view of the yard from your window over the sink.
Part of the garage has been converted to a mudroom/laundry area leaving plenty of room for storage. The entire home is freshly painted, with new carpet installed in all 3 bedrooms. An updated hall bath, with natural light from a skylight completes the space. You can enjoy the yard from refreshed front and rear decks. To make life easier: whole house fan, pantry in kitchen, replacement windows, seller purchased home warranty. Recent updates: 2023 -complete interior professionally painted, carpet in all bedrooms, decks painted, toilet, attic exhaust fan, 2019- dishwasher, water heater, light fixtures, storm doors, 2018 - LVP flooring in LR,DR, sunroom and hall, 2017 - disposal. What a lifestyle choice ! You will be 7 mins to Lake Waterford (fishing and recreation) and Beachwood (water access) parks, and minutes from the Magothy RIver, yet close to commuter routes and amenities in Severna Park...
Please stop by for a visit - you may want to stay for a while!
Location
State MD
County Anne Arundel
Zoning R2
Rooms
Other Rooms Living Room, Primary Bedroom, Bedroom 2, Bedroom 3, Kitchen, Sun/Florida Room, Laundry, Bathroom 1
Main Level Bedrooms 3
Interior
Interior Features Attic/House Fan, Carpet, Combination Dining/Living, Skylight(s), Ceiling Fan(s), Entry Level Bedroom, Pantry
Hot Water Electric
Heating Forced Air
Cooling Central A/C
Fireplaces Number 1
Fireplaces Type Fireplace - Glass Doors, Screen, Mantel(s), Wood
Equipment Dishwasher, Dryer, Oven/Range - Electric, Refrigerator, Washer, Water Heater, Disposal, Exhaust Fan, Range Hood
Fireplace Y
Window Features Screens,Double Pane,Replacement
Appliance Dishwasher, Dryer, Oven/Range - Electric, Refrigerator, Washer, Water Heater, Disposal, Exhaust Fan, Range Hood
Heat Source Oil
Laundry Main Floor
Exterior
Exterior Feature Deck(s)
Waterfront N
Water Access N
Accessibility Other
Porch Deck(s)
Garage N
Building
Lot Description Level
Story 1
Foundation Crawl Space
Sewer Septic Exists
Water Public
Architectural Style Ranch/Rambler
Level or Stories 1
Additional Building Above Grade
New Construction N
Schools
Elementary Schools Pasadena
Middle Schools Chesapeake Bay
High Schools Chesapeake
School District Anne Arundel County Public Schools
Others
Senior Community No
Tax ID 020369210050800
Ownership Fee Simple
SqFt Source Estimated
Special Listing Condition Standard
Read Less Info
Want to know what your home might be worth? Contact us for a FREE valuation!

Our team is ready to help you sell your home for the highest possible price ASAP

Bought with Jessica Welder • Keller Williams Flagship of Maryland

"My job is to find and attract mastery-based agents to the office, protect the culture, and make sure everyone is happy! "







