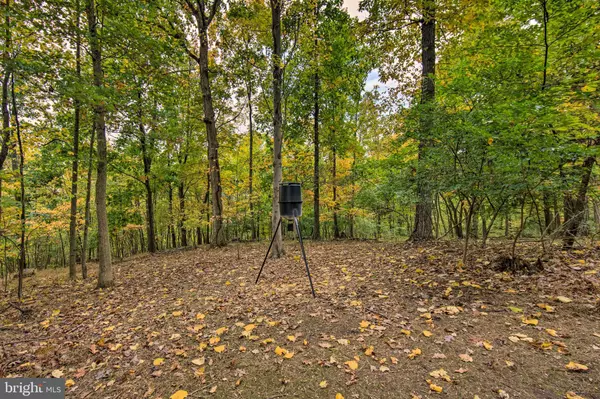$840,000
$350,000
140.0%For more information regarding the value of a property, please contact us for a free consultation.
5 Beds
3 Baths
1,836 SqFt
SOLD DATE : 11/08/2023
Key Details
Sold Price $840,000
Property Type Single Family Home
Sub Type Detached
Listing Status Sold
Purchase Type For Sale
Square Footage 1,836 sqft
Price per Sqft $457
Subdivision Robeson Twp
MLS Listing ID PABK2033024
Sold Date 11/08/23
Style Cabin/Lodge,Log Home
Bedrooms 5
Full Baths 2
Half Baths 1
HOA Y/N N
Abv Grd Liv Area 1,836
Originating Board BRIGHT
Year Built 1995
Annual Tax Amount $6,297
Tax Year 2023
Lot Size 17.540 Acres
Acres 17.54
Lot Dimensions 0.00 x 0.00
Property Description
This property is going to auction 9/12/2023 at 6:30 PM and is being sold with reserve. LISTED PRICE IS ONLY A SUGGESTED OPENING BID, AND IS NOT INDICATIVE OF THE FINAL SALES PRICE WHICH WILL BE BY SELLER CONFIRMATION DAY OF AUCTION. Mostly wooded, 17 acre country property. Winding through the towering poplar trees on a paved driveway you'll find a very detailed, 3,400 +/- square ft. log home. 4 beds, 2½ bath. Oak hardwood and tile floors throughout the first floor. Four fireplace/woodstove areas, several with propane inserts. A spacious kitchen w/ built in stainless appliances, large dining room, family room with wood burning fireplace. A finished basement with a "live edge" bar area. The second floor has a laundry, 3 bedrooms w/ cathedral ceilings, 2 w/outside balconies. The master suite has a fireplace, and master bathroom that includes a jacuzzi & a steam shower. Oversized 42'x15' deck and 10'x22' porch. Outdoor wood stove, automatic backup propane generator, central air, ADT security system, on site well & septic system. The outbuildings include a 28'x28' detached garage, a 10'x22' storage shed, 8'x14' storage barn, a 30'x40' 3-car detached garage, an equipment repair shop. Village Commercial Zoning.
Auctioneer’s Note: The home has impressive character both inside and out. Made from enormous poplar logs that were harvested on the subject property. The design gives the home a very cozy atmosphere, however it's spacious enough to host a large group of people.
Location
State PA
County Berks
Area Robeson Twp (10273)
Zoning VILLAGE COMMERCIAL
Direction East
Rooms
Other Rooms Living Room, Dining Room, Primary Bedroom, Bedroom 2, Bedroom 3, Bedroom 4, Bedroom 5, Kitchen, Foyer, Laundry, Recreation Room, Utility Room, Bathroom 2, Primary Bathroom, Half Bath
Basement Full, Partially Finished
Main Level Bedrooms 1
Interior
Interior Features Bar, Combination Kitchen/Dining, Exposed Beams, Floor Plan - Open, Kitchen - Country, Kitchen - Island, Soaking Tub, Walk-in Closet(s)
Hot Water Other
Heating Wood Burn Stove, Other
Cooling Central A/C
Flooring Wood
Fireplaces Number 4
Fireplaces Type Gas/Propane, Wood
Equipment Built-In Microwave, Dishwasher, Oven/Range - Gas, Refrigerator, Stainless Steel Appliances
Fireplace Y
Appliance Built-In Microwave, Dishwasher, Oven/Range - Gas, Refrigerator, Stainless Steel Appliances
Heat Source Oil
Laundry Has Laundry, Upper Floor
Exterior
Exterior Feature Balcony, Porch(es), Wrap Around
Parking Features Garage - Front Entry, Oversized, Other
Garage Spaces 16.0
Fence Other
Utilities Available Cable TV, Cable TV Available, Electric Available, Phone
Water Access N
View Other
Roof Type Asphalt,Shingle
Street Surface Paved
Accessibility None
Porch Balcony, Porch(es), Wrap Around
Road Frontage Public
Total Parking Spaces 16
Garage Y
Building
Lot Description Other
Story 2
Foundation Concrete Perimeter
Sewer On Site Septic
Water Well
Architectural Style Cabin/Lodge, Log Home
Level or Stories 2
Additional Building Above Grade, Below Grade
Structure Type 9'+ Ceilings,Log Walls
New Construction N
Schools
Elementary Schools Robeson
Middle Schools Twin Valley
High Schools Twin Valley
School District Twin Valley
Others
Pets Allowed Y
Senior Community No
Tax ID 73-5313-03-22-9094
Ownership Fee Simple
SqFt Source Assessor
Security Features 24 hour security
Acceptable Financing Cash, Conventional
Horse Property Y
Horse Feature Horses Allowed
Listing Terms Cash, Conventional
Financing Cash,Conventional
Special Listing Condition Auction
Pets Description No Pet Restrictions
Read Less Info
Want to know what your home might be worth? Contact us for a FREE valuation!

Our team is ready to help you sell your home for the highest possible price ASAP

Bought with J. Meryl Stoltzfus • Beiler-Campbell Realtors-Quarryville

"My job is to find and attract mastery-based agents to the office, protect the culture, and make sure everyone is happy! "







