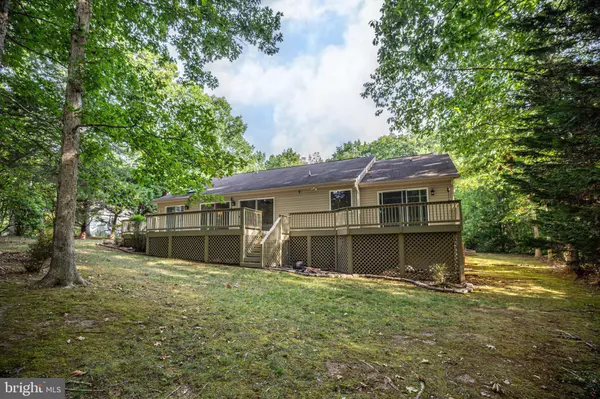$410,000
$415,000
1.2%For more information regarding the value of a property, please contact us for a free consultation.
3 Beds
2 Baths
2,055 SqFt
SOLD DATE : 11/14/2023
Key Details
Sold Price $410,000
Property Type Single Family Home
Sub Type Detached
Listing Status Sold
Purchase Type For Sale
Square Footage 2,055 sqft
Price per Sqft $199
Subdivision Lake Of The Woods
MLS Listing ID VAOR2005728
Sold Date 11/14/23
Style Ranch/Rambler,Contemporary
Bedrooms 3
Full Baths 2
HOA Fees $164/ann
HOA Y/N Y
Abv Grd Liv Area 2,055
Originating Board BRIGHT
Year Built 1998
Annual Tax Amount $2,047
Tax Year 2022
Property Description
Welcome to your dream home! This stunning contemporary-style home in the desirable Lake of the Woods neighborhood has everything you've been looking for and more. With 3 bedrooms, 2 baths, and an open floor plan, this home offers the perfect blend of luxury and comfort.
Step inside and be greeted by the dramatic vaulted ceilings and the warmth of the floor-to-ceiling stone fireplace in the great room. The luxury vinyl plank floors in the kitchen, great room, dining area, and study add a touch of elegance. Multiple sliding glass doors in the great room lead to the expansive deck that spans the back of the home. Imagine hosting memorable gatherings with family and friends or simply enjoying the peaceful view of the back yard that backs to trees.
The updated gourmet kitchen is a chef's dream, featuring an island, double wall ovens, granite countertops, and a beautiful tile backsplash. The eat-in area is perfect for casual meals or morning coffee. The study, bathed in natural light, can double as an art studio, play room, video studio, yoga retreat or sunroom, offering endless possibilities.
Retreat to your primary bedroom oasis, complete with a full bathroom featuring a soaking tub, dual sinks in the vanity, and a walk-in closet with built-in storage. Sliding doors lead out to the deck, allowing you to wake up to the sounds of nature and start your day with a breath of fresh air. The two additional bedrooms are generously sized and offer privacy as no bedrooms share any common walls. The renovated hall bath and main level laundry add convenience to your daily routine.
Outside, you'll find a relaxing setting in the courtyard-style front entry area patio with a soothing water feature surrounded by hardscape that provides privacy. The flat and large back yard provides endless opportunities for outdoor activities and gardening.
The oversized 2-car garage is both functional and organized, featuring a window AC unit and built-ins for all your storage needs. And that's not all - the Lake of the Woods neighborhood offers an incredible array of amenities, including 2 lakes, boating, horse facilities, houses of worship, marinas, tennis courts, playgrounds, a clubhouse, golf course, and 24-hour security. You'll never run out of things to do! All this, just a 30 min drive to Downtown Fredericksburg but only 10 minutes to shopping, Walmart, schools, restaurants, Germanna Community College and more.
Don't miss out on the opportunity to make this meticulously maintained, one-level home yours. Schedule a showing today and experience the true meaning of home sweet home!
Location
State VA
County Orange
Zoning R3
Rooms
Other Rooms Dining Room, Kitchen, Breakfast Room, Study, Great Room
Main Level Bedrooms 3
Interior
Interior Features Breakfast Area, Primary Bath(s), Window Treatments, Other, Efficiency, Carpet, Ceiling Fan(s), Dining Area, Family Room Off Kitchen, Floor Plan - Open, Kitchen - Gourmet, Kitchen - Island, Kitchen - Table Space, Tub Shower, Upgraded Countertops, Walk-in Closet(s)
Hot Water Electric
Heating Central, Heat Pump(s), Programmable Thermostat
Cooling Central A/C
Flooring Luxury Vinyl Plank, Carpet
Fireplaces Number 1
Fireplaces Type Equipment, Gas/Propane, Stone, Screen, Mantel(s)
Equipment Dishwasher, Cooktop, Dryer, Refrigerator, Microwave, Oven - Wall, Washer
Fireplace Y
Appliance Dishwasher, Cooktop, Dryer, Refrigerator, Microwave, Oven - Wall, Washer
Heat Source Electric
Laundry Main Floor
Exterior
Exterior Feature Deck(s), Patio(s)
Parking Features Garage Door Opener
Garage Spaces 2.0
Amenities Available Bar/Lounge, Basketball Courts, Beach, Boat Ramp, Boat Dock/Slip, Club House, Common Grounds, Gated Community, Golf Course, Golf Club, Horse Trails, Meeting Room, Tennis Courts
Water Access Y
Water Access Desc Canoe/Kayak,Boat - Powered,Private Access,Sail,Public Beach,Swimming Allowed,Waterski/Wakeboard
View Trees/Woods
Roof Type Shingle
Accessibility 32\"+ wide Doors, 36\"+ wide Halls, No Stairs
Porch Deck(s), Patio(s)
Attached Garage 2
Total Parking Spaces 2
Garage Y
Building
Story 1
Foundation Concrete Perimeter, Crawl Space
Sewer Public Sewer
Water Public
Architectural Style Ranch/Rambler, Contemporary
Level or Stories 1
Additional Building Above Grade, Below Grade
New Construction N
Schools
Elementary Schools Locust Grove
Middle Schools Locust Grove
High Schools Orange Co.
School District Orange County Public Schools
Others
HOA Fee Include Common Area Maintenance,Pool(s),Recreation Facility,Reserve Funds,Road Maintenance,Security Gate
Senior Community No
Tax ID 000002990
Ownership Fee Simple
SqFt Source Estimated
Horse Feature Stable(s)
Special Listing Condition Standard
Read Less Info
Want to know what your home might be worth? Contact us for a FREE valuation!

Our team is ready to help you sell your home for the highest possible price ASAP

Bought with Gabriela Mihoc • Berkshire Hathaway HomeServices PenFed Realty
"My job is to find and attract mastery-based agents to the office, protect the culture, and make sure everyone is happy! "







