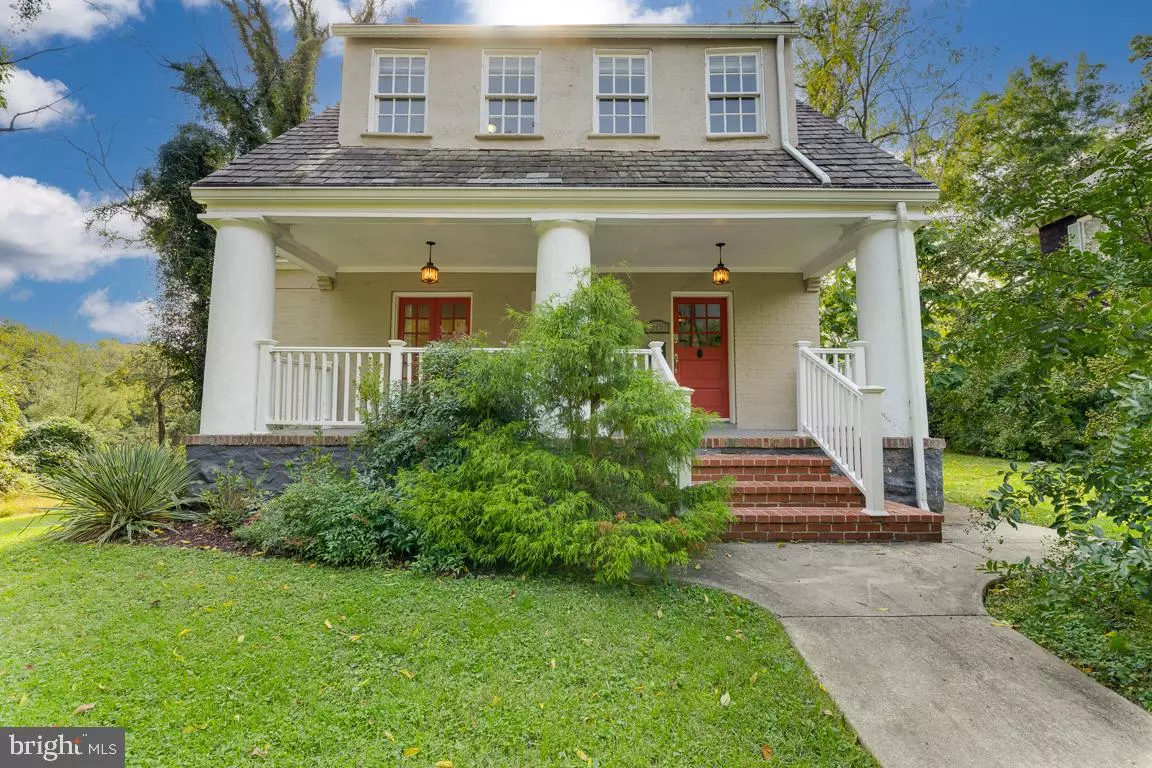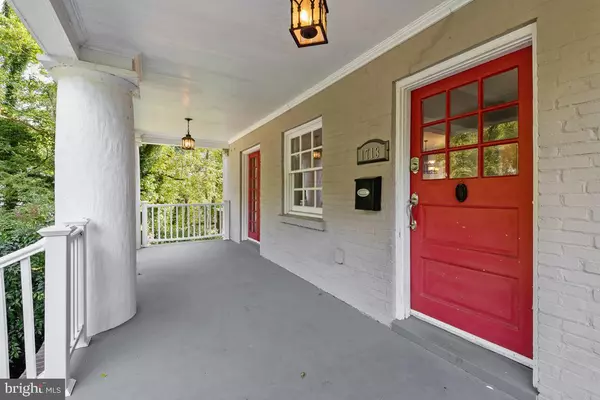$462,000
$430,000
7.4%For more information regarding the value of a property, please contact us for a free consultation.
3 Beds
2 Baths
1,324 SqFt
SOLD DATE : 11/09/2023
Key Details
Sold Price $462,000
Property Type Single Family Home
Sub Type Detached
Listing Status Sold
Purchase Type For Sale
Square Footage 1,324 sqft
Price per Sqft $348
Subdivision Mount Washington
MLS Listing ID MDBA2099674
Sold Date 11/09/23
Style Manor
Bedrooms 3
Full Baths 2
HOA Y/N N
Abv Grd Liv Area 1,324
Originating Board BRIGHT
Year Built 1925
Annual Tax Amount $5,928
Tax Year 2022
Lot Size 8,058 Sqft
Acres 0.18
Property Description
In receipt of multiple offers. Offer deadline for Sunday at 7 pm. Welcome to 1713 Regent Road, where classic elegance meets modern convenience in the serene neighborhood of Mount Washington, northwest Baltimore. This sunny and spacious family home is a true gem. Upon arriving, you'll immediately notice the timeless beauty of the slate roof, meticulously maintained in 2022, which adds an enduring touch of sophistication to the exterior. The private backyard, complete with a storage shed, provides a tranquil escape for your family to enjoy.
Inside, upgraded closets upstairs offer enough space for even Sarah Jessica Parker's collection. The finished basement suite downstairs opens up a world of possibilities for additional multi-functional living space, adaptable to your specific needs.
Nestled in the highly sought-after Mount Washington neighborhood, this location combines the green spaces and tranquility of the suburbs with the neighborly community that defines the Baltimore experience. Only a 4-minute walk to the Mount Washington Arboretum! Plus, commuting is a breeze with convenient access to the I-695 and I-95 interstates.
Opportunities like this don't linger, and this remarkable home is no exception. Don't miss your chance to make 1713 Regent Road your new home. Schedule a showing today!
Location
State MD
County Baltimore City
Zoning R-1
Rooms
Other Rooms Living Room, Dining Room, Primary Bedroom, Bedroom 2, Bedroom 3, Kitchen, Family Room
Basement Other
Interior
Interior Features Dining Area, Window Treatments, Wood Floors, Floor Plan - Open
Hot Water Natural Gas
Heating Radiator
Cooling Central A/C
Equipment Dryer, Washer, Dishwasher, Disposal, Microwave, Refrigerator, Icemaker, Stove
Fireplace N
Appliance Dryer, Washer, Dishwasher, Disposal, Microwave, Refrigerator, Icemaker, Stove
Heat Source Natural Gas
Exterior
Water Access N
Roof Type Slate
Accessibility None
Garage N
Building
Story 3
Foundation Concrete Perimeter
Sewer Public Sewer
Water Public
Architectural Style Manor
Level or Stories 3
Additional Building Above Grade, Below Grade
New Construction N
Schools
Elementary Schools The Mount Washington School
School District Baltimore City Public Schools
Others
Senior Community No
Tax ID 0327174652I016
Ownership Fee Simple
SqFt Source Assessor
Special Listing Condition Standard
Read Less Info
Want to know what your home might be worth? Contact us for a FREE valuation!

Our team is ready to help you sell your home for the highest possible price ASAP

Bought with Kellie M Langley • Coldwell Banker Realty

"My job is to find and attract mastery-based agents to the office, protect the culture, and make sure everyone is happy! "







