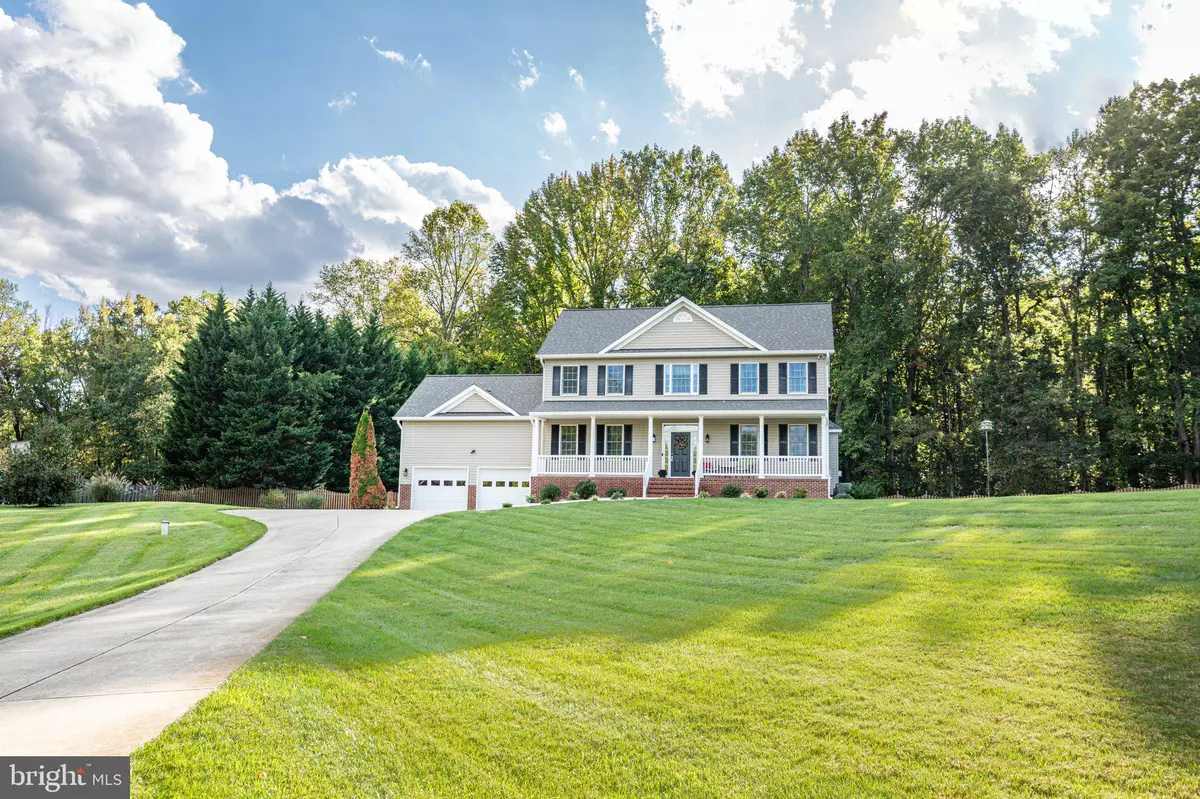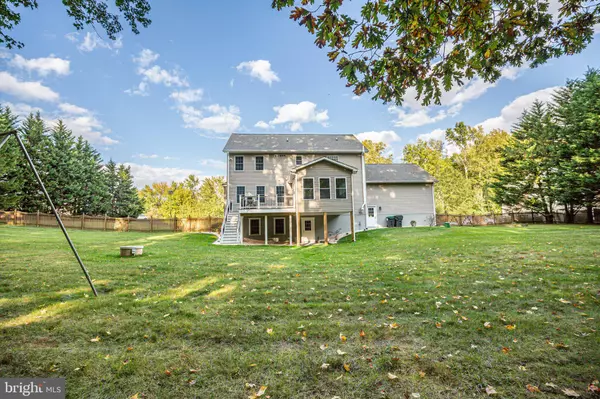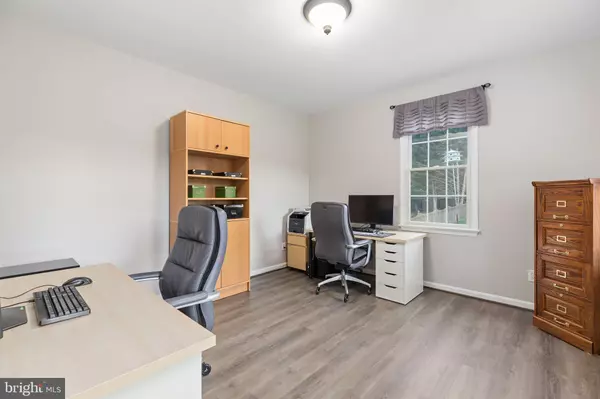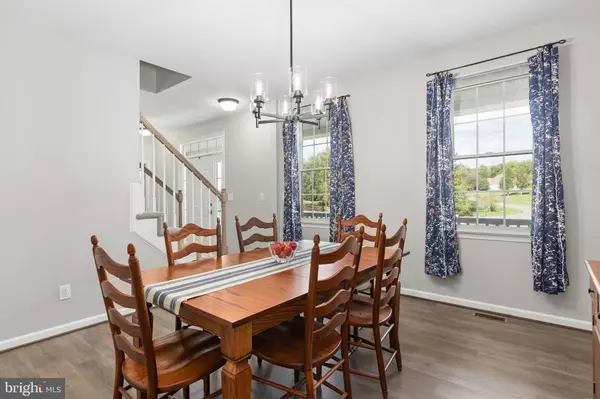$630,000
$619,900
1.6%For more information regarding the value of a property, please contact us for a free consultation.
4 Beds
4 Baths
3,742 SqFt
SOLD DATE : 11/14/2023
Key Details
Sold Price $630,000
Property Type Single Family Home
Sub Type Detached
Listing Status Sold
Purchase Type For Sale
Square Footage 3,742 sqft
Price per Sqft $168
Subdivision Pipe Run
MLS Listing ID VASP2020712
Sold Date 11/14/23
Style Colonial
Bedrooms 4
Full Baths 3
Half Baths 1
HOA Y/N N
Abv Grd Liv Area 2,542
Originating Board BRIGHT
Year Built 2003
Annual Tax Amount $3,113
Tax Year 2022
Lot Size 1.080 Acres
Acres 1.08
Property Description
You will LOVE this one owner 4 bedroom colonial custom built in 2003*With over 3800 square feet finished on 3 levels, this home is sure to please. Situated in the popular River Bend High School district, it offers a 1 acre private and premium cul-de-sac lot providing a serene and natural backdrop*Located in a small NO HOA community with plenty of parking space for cars, boats and RV's*Main level includes a 13 x 13 home office, separate dining room, eat in kitchen, family room and newly built 13 x 13 sunroom*Extras on the main level include 9 foot ceilings, granite kitchen counters and a gas fireplace*Luxury vinyl plank flooring and newly painted throughout all three levels*Upper level features 4 well appointed bedrooms and 2 full bathrooms, including a spacious 18 x 13 primary suite*Newly renovated primary bathroom has tile floors, walk-in tiled shower and a beautiful free standing tub*Fully finished light filled walkout basement includes a 27 x 15 family room, 12 x9 office/den, and a 15 x 11 craft room all with easy access to the 3rd full bath*The 24 x 24 garage with smart enabled openers and a Tesla EV charger is a fantastic feature for the tech savvy buyers*Don't miss the exterior extras including a fenced in rear yard, shed, 14 x 14 TREX low maintenance deck and country front porch*The owners have completed significant upgrades over the years including installing a whole house generator, replacing both HVAC units with 18 seer high efficiency units, pre-wiring for gigabit internet and installation of 2 smart 50 gallon water heaters*Complete list of upgrades available*Definitely a lovable listing!
Location
State VA
County Spotsylvania
Zoning RU
Rooms
Other Rooms Dining Room, Primary Bedroom, Bedroom 2, Bedroom 3, Bedroom 4, Kitchen, Family Room, Sun/Florida Room, Office, Recreation Room, Hobby Room
Basement Daylight, Full, Connecting Stairway, Full, Fully Finished, Outside Entrance
Interior
Interior Features Ceiling Fan(s), Family Room Off Kitchen, Formal/Separate Dining Room, Kitchen - Eat-In, Kitchen - Table Space
Hot Water Electric
Heating Heat Pump(s)
Cooling Central A/C, Heat Pump(s)
Fireplaces Number 1
Fireplaces Type Gas/Propane
Equipment Built-In Microwave, Dishwasher, Disposal, Dryer, Freezer, Icemaker, Oven/Range - Electric, Refrigerator, Stainless Steel Appliances, Washer
Fireplace Y
Appliance Built-In Microwave, Dishwasher, Disposal, Dryer, Freezer, Icemaker, Oven/Range - Electric, Refrigerator, Stainless Steel Appliances, Washer
Heat Source Electric
Exterior
Exterior Feature Deck(s)
Parking Features Garage - Front Entry, Garage Door Opener
Garage Spaces 2.0
Water Access N
Accessibility None
Porch Deck(s)
Attached Garage 2
Total Parking Spaces 2
Garage Y
Building
Lot Description Backs to Trees, Cul-de-sac, Private
Story 3
Foundation Brick/Mortar
Sewer On Site Septic
Water Well
Architectural Style Colonial
Level or Stories 3
Additional Building Above Grade, Below Grade
New Construction N
Schools
Elementary Schools Chancellor
Middle Schools Chancellor
High Schools Riverbend
School District Spotsylvania County Public Schools
Others
Senior Community No
Tax ID 11G2-71R
Ownership Fee Simple
SqFt Source Assessor
Security Features Motion Detectors,Monitored,Security System
Horse Property N
Special Listing Condition Standard
Read Less Info
Want to know what your home might be worth? Contact us for a FREE valuation!

Our team is ready to help you sell your home for the highest possible price ASAP

Bought with Vanessa Ann Gregg • Pearson Smith Realty, LLC
"My job is to find and attract mastery-based agents to the office, protect the culture, and make sure everyone is happy! "







