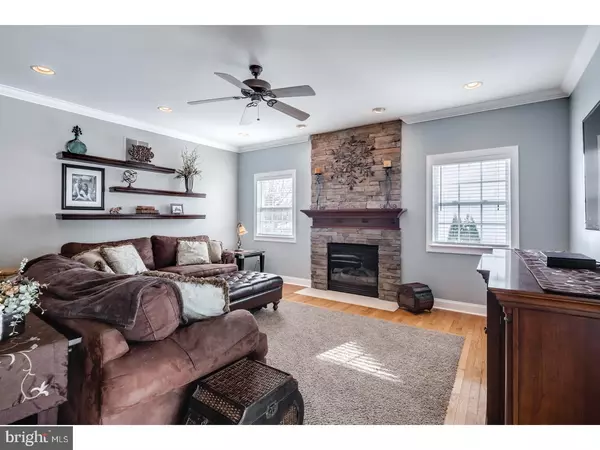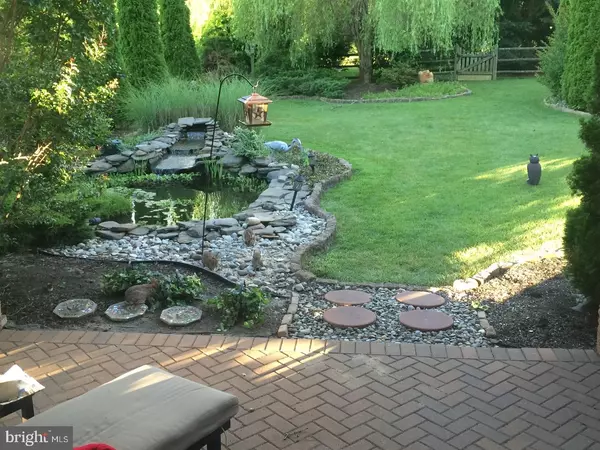$350,000
$350,000
For more information regarding the value of a property, please contact us for a free consultation.
4 Beds
4 Baths
3,408 SqFt
SOLD DATE : 07/06/2018
Key Details
Sold Price $350,000
Property Type Single Family Home
Sub Type Detached
Listing Status Sold
Purchase Type For Sale
Square Footage 3,408 sqft
Price per Sqft $102
Subdivision Weatherby
MLS Listing ID 1000300946
Sold Date 07/06/18
Style Colonial
Bedrooms 4
Full Baths 3
Half Baths 1
HOA Y/N N
Abv Grd Liv Area 2,408
Originating Board TREND
Year Built 2001
Annual Tax Amount $10,608
Tax Year 2017
Lot Size 0.295 Acres
Acres 0.3
Lot Dimensions TRANQUIL WOODED
Property Description
Nestled on a quiet cul-de-sac wooded lot, this wonderful home is spectacular in every detail. Designed for entertaining, this home and grounds reflect the lifestyle you deserve. The cheerful kitchen boasts stainless steel appliances, maple cabinets, wood floors and a beautiful custom tile backsplash. Enjoy the timeless beauty of granite counters. The spectacular family room is open to the kitchen and features wood floors with a neutral carpet inset and views of the park-like backyard. On chilly night, curl up by the stacked stone gas fireplace with a glass of wine and enjoy the good life! Holiday meals and large sit-down dinners are a pleasure in the formal living room. Crown molding and wood floors are the perfect backdrop for holiday meals and large sit-down dinner parties. The first-floor office is located in the quietest part of the home. Even the laundry room is amazing with built-in maple cabinets, a tile backsplash and granite counters! The master bedroom has ceiling panel molding, crown molding, walk-in closet, plantation shutters and beautiful wood floors. Escape from it all in the luxurious master bathroom. The master bath has a large corner tub to relax in at the end of a long day, a double bowl, expresso vanity and river stone flooring. The three additional bedrooms are spacious with wood floors and generous closets. Let's head downstairs to the finished basement. Get ready to be impressed! There is a kitchenette with a sink and a stainless-steel fridge, an exercise room, a recreation room and a huge double closet. There is even a convenient full bath. The wonderful backyard will make every day feel like a vacation. Take a swim in the sparkling above-ground pool. Enjoy a barbeque with friends and family on the huge 32' x 14' covered paver patio or sit by the peaceful Koi pond and chill. The backyard has round rail fencing so you can enjoy the privacy and tranquility of the woods. This gorgeous home has incredible landscaping around all sides of the home and paver walkways. This is truly your opportunity to enjoy the good life! Additional amenities include a newer furnace (2 years), newer air conditioner (2 years), holiday candle-light package on the front windows, a full irrigation system and so much more. Check out the great Kingsway Schools! Enjoy an easy commute to Philadelphia, Delaware County, Delaware, Cherry Hill, the shore and more!
Location
State NJ
County Gloucester
Area Woolwich Twp (20824)
Zoning RES
Rooms
Other Rooms Living Room, Dining Room, Primary Bedroom, Bedroom 2, Bedroom 3, Kitchen, Family Room, Bedroom 1, Other, Attic
Basement Full, Fully Finished
Interior
Interior Features Primary Bath(s), Butlers Pantry, Ceiling Fan(s), Wet/Dry Bar, Stall Shower, Dining Area
Hot Water Natural Gas
Heating Gas, Forced Air
Cooling Central A/C
Flooring Wood, Fully Carpeted, Stone
Fireplaces Number 1
Fireplaces Type Stone, Gas/Propane
Equipment Built-In Range, Oven - Self Cleaning, Dishwasher, Disposal, Built-In Microwave
Fireplace Y
Window Features Energy Efficient
Appliance Built-In Range, Oven - Self Cleaning, Dishwasher, Disposal, Built-In Microwave
Heat Source Natural Gas
Laundry Main Floor
Exterior
Exterior Feature Patio(s), Porch(es)
Garage Inside Access, Oversized
Garage Spaces 2.0
Utilities Available Cable TV
Waterfront N
Water Access N
Accessibility None
Porch Patio(s), Porch(es)
Parking Type On Street, Driveway, Attached Garage, Other
Attached Garage 2
Total Parking Spaces 2
Garage Y
Building
Lot Description Cul-de-sac, Level, Trees/Wooded
Story 2
Sewer Public Sewer
Water Public
Architectural Style Colonial
Level or Stories 2
Additional Building Above Grade, Below Grade
Structure Type High
New Construction N
Schools
Middle Schools Kingsway Regional
High Schools Kingsway Regional
School District Kingsway Regional High
Others
Senior Community No
Tax ID 24-00003 37-00017
Ownership Fee Simple
Read Less Info
Want to know what your home might be worth? Contact us for a FREE valuation!

Our team is ready to help you sell your home for the highest possible price ASAP

Bought with Nichole M Arnold • Penzone Realty

"My job is to find and attract mastery-based agents to the office, protect the culture, and make sure everyone is happy! "







