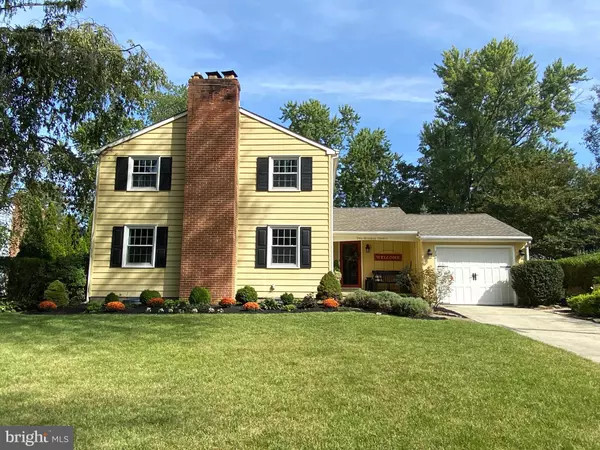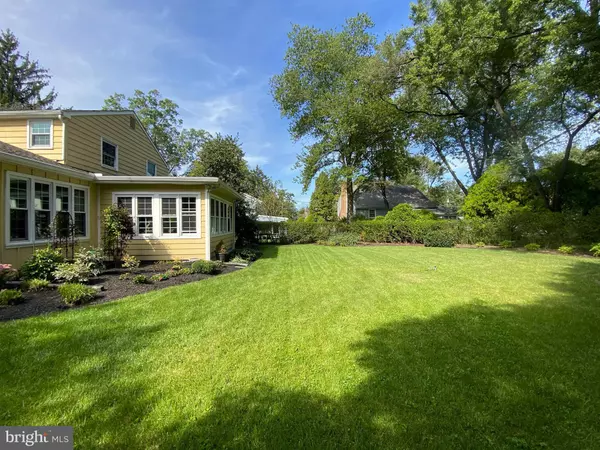$535,000
$530,000
0.9%For more information regarding the value of a property, please contact us for a free consultation.
4 Beds
3 Baths
2,056 SqFt
SOLD DATE : 11/07/2023
Key Details
Sold Price $535,000
Property Type Single Family Home
Sub Type Detached
Listing Status Sold
Purchase Type For Sale
Square Footage 2,056 sqft
Price per Sqft $260
Subdivision Barclay
MLS Listing ID NJCD2055540
Sold Date 11/07/23
Style Colonial
Bedrooms 4
Full Baths 2
Half Baths 1
HOA Y/N N
Abv Grd Liv Area 2,056
Originating Board BRIGHT
Year Built 1958
Annual Tax Amount $10,259
Tax Year 2022
Lot Size 7,280 Sqft
Acres 0.17
Lot Dimensions 52x140
Property Description
A Scarborough built Barclay classic; this Wedgwood model awaits its new family. The home is situated on a beautifully landscaped lot the with freshly mulched beds and a park-like backyard. The popular first floor layout offers a large living room with a gas fireplace and hardwood flooring, a cozy family room with beamed ceilings and views of the rear yard. The updated kitchen is brightened by white cabinets topped with dark granite counters and subway tile backsplash. The kitchen also offers a double oven and electric cook top, dishwasher and refrigerator. Just off the kitchen is a formal dining room and the entrance to the inviting three season room which features a vaulted ceiling and an abundance of windows allowing plenty of sunshine and outdoor views. The second floor is covered with hardwoods and features 4 bedrooms of which the main bedroom includes a tastefully remodeled full bath with tiled stall shower. Ceiling fans are present in each bedroom as well as upgraded closet lighting. A large unfinished basement may be a perfect blank canvas for someone looking to finish the space. The basement is protected by a waterproofing system featuring a Venturi backup sump pump offering added protection should you lose power. This well maintained Barclay home is just a few blocks from the 30+ acre Barclay Farmstead which features a large playground, hiking trails and the Cherry Hill "plant -a -patch" program. Don't delay scheduling your tour ASAP!
Location
State NJ
County Camden
Area Cherry Hill Twp (20409)
Zoning RES
Rooms
Other Rooms Living Room, Dining Room, Primary Bedroom, Bedroom 2, Bedroom 3, Bedroom 4, Kitchen, Family Room, Sun/Florida Room
Basement Full, Sump Pump, Unfinished, Water Proofing System, Windows
Interior
Interior Features Attic, Ceiling Fan(s), Kitchen - Eat-In, Recessed Lighting, Upgraded Countertops, Window Treatments, Wood Floors
Hot Water Natural Gas
Heating Forced Air
Cooling Central A/C
Flooring Ceramic Tile, Hardwood
Fireplaces Number 1
Fireplaces Type Gas/Propane
Equipment Cooktop, Dishwasher, Disposal, Dryer, Extra Refrigerator/Freezer, Oven - Double, Oven - Wall, Range Hood, Refrigerator, Washer, Water Heater
Fireplace Y
Appliance Cooktop, Dishwasher, Disposal, Dryer, Extra Refrigerator/Freezer, Oven - Double, Oven - Wall, Range Hood, Refrigerator, Washer, Water Heater
Heat Source Natural Gas
Exterior
Garage Garage - Front Entry
Garage Spaces 3.0
Waterfront N
Water Access N
Roof Type Asphalt,Architectural Shingle
Accessibility None
Parking Type Driveway, Attached Garage
Attached Garage 1
Total Parking Spaces 3
Garage Y
Building
Story 2
Foundation Block
Sewer Public Sewer
Water Public
Architectural Style Colonial
Level or Stories 2
Additional Building Above Grade
Structure Type Dry Wall
New Construction N
Schools
Middle Schools Rosa International M.S.
High Schools Cherry Hill High - East
School District Cherry Hill Township Public Schools
Others
Senior Community No
Ownership Fee Simple
SqFt Source Estimated
Special Listing Condition Standard
Read Less Info
Want to know what your home might be worth? Contact us for a FREE valuation!

Our team is ready to help you sell your home for the highest possible price ASAP

Bought with Francine Reese • BHHS Fox & Roach-Cherry Hill

"My job is to find and attract mastery-based agents to the office, protect the culture, and make sure everyone is happy! "







