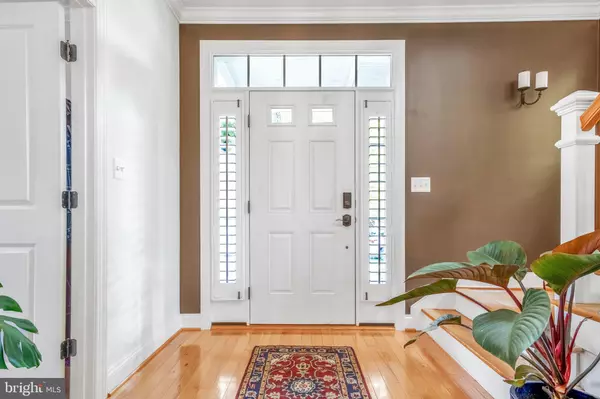$860,000
$950,000
9.5%For more information regarding the value of a property, please contact us for a free consultation.
5 Beds
4 Baths
3,240 SqFt
SOLD DATE : 11/13/2023
Key Details
Sold Price $860,000
Property Type Single Family Home
Sub Type Detached
Listing Status Sold
Purchase Type For Sale
Square Footage 3,240 sqft
Price per Sqft $265
Subdivision Arundel On The Bay
MLS Listing ID MDAA2070994
Sold Date 11/13/23
Style Craftsman
Bedrooms 5
Full Baths 4
HOA Y/N N
Abv Grd Liv Area 2,160
Originating Board BRIGHT
Year Built 2014
Annual Tax Amount $5,583
Tax Year 2022
Lot Size 7,500 Sqft
Acres 0.17
Property Description
Prepare to be captivated when you lay your eyes on this exquisite home. This nearly new residence boasts five bedrooms and four baths, nestled in a truly enchanting setting. Throughout the home, you'll find pristine hardwood floors and meticulously crafted custom millwork.
The main level is a rare gem, featuring a versatile bedroom/office, an inviting open-concept gourmet kitchen complete with granite countertops, a spacious center island, stylish backsplash, and top-of-the-line stainless steel appliances. The adjacent dining area and elegant living room, graced by a gas fireplace and built-in bookcases, seamlessly lead to the perfect screened porch. From there, you can take in the beauty of the professionally landscaped and fenced yard, complete with a charming fire pit.
The upper level offers two generously sized bedrooms that share a full bath, convenient laundry facilities, and a truly spectacular primary suite. The primary suite is a haven of luxury, with a superbath and a spacious walk-in closet.
The fully finished lower level boasts a versatile recreation room, a workout room, a fifth bedroom, and an additional full bath. With parking space for up to six cars and the added bonus of Arundel on the Bay's fantastic amenities, this property is an absolute must-see!
Location
State MD
County Anne Arundel
Zoning R2
Rooms
Other Rooms Bedroom 3
Basement Connecting Stairway, Daylight, Partial, Heated, Fully Finished
Main Level Bedrooms 1
Interior
Interior Features Carpet, Crown Moldings, Combination Kitchen/Dining, Combination Kitchen/Living, Dining Area, Floor Plan - Open, Kitchen - Gourmet, Kitchen - Island, Primary Bath(s), Recessed Lighting, Tub Shower, Walk-in Closet(s), Wood Floors, Stall Shower, Breakfast Area, Built-Ins, Ceiling Fan(s), Upgraded Countertops
Hot Water Electric
Cooling Central A/C, Ceiling Fan(s)
Flooring Carpet, Wood, Ceramic Tile
Fireplaces Number 1
Fireplaces Type Gas/Propane, Mantel(s), Fireplace - Glass Doors
Equipment Dishwasher, Disposal, Stainless Steel Appliances, Refrigerator, Oven/Range - Electric, Dryer - Front Loading, Washer - Front Loading
Fireplace Y
Appliance Dishwasher, Disposal, Stainless Steel Appliances, Refrigerator, Oven/Range - Electric, Dryer - Front Loading, Washer - Front Loading
Heat Source Electric
Laundry Has Laundry, Upper Floor, Washer In Unit, Dryer In Unit
Exterior
Exterior Feature Patio(s), Enclosed, Screened, Deck(s), Porch(es)
Garage Spaces 6.0
Fence Wood, Rear
Water Access Y
Water Access Desc Canoe/Kayak,Private Access,Public Beach,Swimming Allowed,Boat - Powered
View Bay, Trees/Woods
Accessibility Other
Porch Patio(s), Enclosed, Screened, Deck(s), Porch(es)
Total Parking Spaces 6
Garage N
Building
Story 3
Foundation Slab
Sewer Public Sewer
Water Well
Architectural Style Craftsman
Level or Stories 3
Additional Building Above Grade, Below Grade
New Construction N
Schools
Elementary Schools Hillsmere
Middle Schools Annapolis
High Schools Annapolis
School District Anne Arundel County Public Schools
Others
Senior Community No
Tax ID 020200290033031
Ownership Fee Simple
SqFt Source Assessor
Security Features Smoke Detector
Special Listing Condition Standard
Read Less Info
Want to know what your home might be worth? Contact us for a FREE valuation!

Our team is ready to help you sell your home for the highest possible price ASAP

Bought with Brady Cherneski • Douglas Realty LLC

"My job is to find and attract mastery-based agents to the office, protect the culture, and make sure everyone is happy! "







