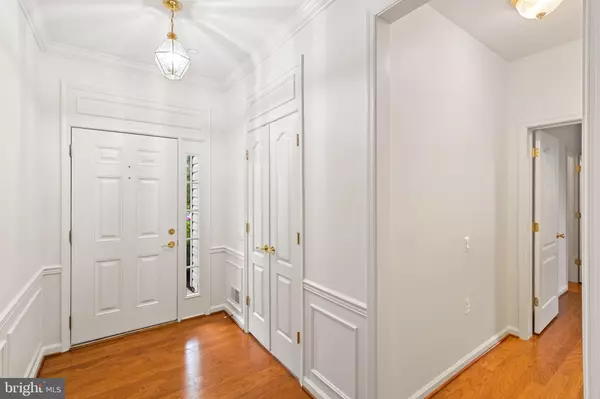$468,000
$469,500
0.3%For more information regarding the value of a property, please contact us for a free consultation.
3 Beds
3 Baths
2,720 SqFt
SOLD DATE : 11/10/2023
Key Details
Sold Price $468,000
Property Type Single Family Home
Sub Type Detached
Listing Status Sold
Purchase Type For Sale
Square Footage 2,720 sqft
Price per Sqft $172
Subdivision Falls Run
MLS Listing ID VAST2023728
Sold Date 11/10/23
Style Cape Cod
Bedrooms 3
Full Baths 3
HOA Fees $175/mo
HOA Y/N Y
Abv Grd Liv Area 2,720
Originating Board BRIGHT
Year Built 2004
Annual Tax Amount $3,232
Tax Year 2022
Lot Size 8,772 Sqft
Acres 0.2
Property Description
Location! Location! Location! Rare double win- *Premium Lot and 55+ Community!* Welcome to Falls Run- one of the most sought-after active adult communities in Northern Virginia. Developed by Del Webb/Pulte this amenity-rich, gated neighborhood offers resort-style living. This premium lot is located on a quiet side street just steps away from the award winning clubhouse! A quick walk by the flower garden and you are ready to enjoy numerous activities and visits with friends! This home offers three spacious bedrooms, three full bathrooms, tons of upgrades and is turnkey ready!
As you enter the front foyer you will pass a lovely study adorned with French doors. You will then be led by the natural lighting past the formal dining area into the comfortable and inviting family room. Light floods in through the large windows. Vaulted ceiling and stunning marble fireplace flow seamlessly into the large kitchen with pantry. The kitchen offers ample elbow room for the most discriminating of chefs. Enjoy a separate breakfast eating area. This home also features a wonderful dedicated formal dining room area for your company.
You are going to love the bright and sunny multi-purpose four season room with vaulted ceilings and a ceiling fan, ideal for relaxing after busy days in this vibrant community. Walk right out from your sunroom onto the spacious Trex patio which is perfect for outdoor dining, barbecues and entertaining friends.
Main level expansive primary suite boasts a vast walk-in California closet with custom built-ins, elegant recessed ceiling, a jetted soaking tub with a separate walk-in shower and double vanities. The main level also features a generous second bedroom with a capacious walk-in closet featuring built-in shelves.
The upstairs features an expansive loft area with a living room, separate office/craft area, third bedroom and full bathroom. Open and bright. Perfect for grandkids and visitors.
The laundry/mudroom with a utility sink and two additional storage closets/pantries is conveniently located between the garage and the kitchen. Bring your golf cart for fun rides around the neighborhood! New flooring and paint throughout. New roof in 2021 and new Trane HVAC in 2022.
Enjoy the award winning clubhouse, saltwater indoor and outdoor pools, spa, tennis, pickleball, bocce, fitness center, billiard room, card room and table tennis. On site concierge, general manager and activities director. Over 50 Activities each week, commutable to Washington D.C., Richmond, Downtown Fredericksburg, Culpeper, Warrenton and if you enjoy outdoor activities, the Rappahannock River and Shenandoah Mountains.
Location
State VA
County Stafford
Zoning R2
Rooms
Other Rooms Dining Room, Kitchen, Game Room, Family Room, Den, Breakfast Room, Sun/Florida Room, Laundry, Bonus Room
Main Level Bedrooms 2
Interior
Interior Features Bar, Breakfast Area, Built-Ins, Carpet, Ceiling Fan(s), Chair Railings, Crown Moldings, Dining Area, Entry Level Bedroom, Family Room Off Kitchen, Floor Plan - Open, Kitchen - Eat-In, Primary Bath(s), Soaking Tub, Walk-in Closet(s), Wood Floors, Formal/Separate Dining Room, Pantry, Recessed Lighting
Hot Water Natural Gas
Heating Central
Cooling Central A/C
Flooring Carpet, Luxury Vinyl Plank, Wood
Fireplaces Number 1
Fireplaces Type Gas/Propane
Equipment Built-In Microwave, Dishwasher, Disposal, Dryer - Electric, Extra Refrigerator/Freezer, Icemaker, Oven - Self Cleaning, Washer - Front Loading, Water Heater
Furnishings No
Fireplace Y
Appliance Built-In Microwave, Dishwasher, Disposal, Dryer - Electric, Extra Refrigerator/Freezer, Icemaker, Oven - Self Cleaning, Washer - Front Loading, Water Heater
Heat Source Natural Gas
Laundry Main Floor
Exterior
Exterior Feature Enclosed, Porch(es)
Parking Features Garage - Front Entry
Garage Spaces 2.0
Amenities Available Club House, Common Grounds, Community Center, Concierge, Exercise Room, Fitness Center, Game Room, Gated Community, Jog/Walk Path, Pool - Indoor, Pool - Outdoor, Swimming Pool, Tennis Courts
Water Access N
Roof Type Shingle
Accessibility Chairlift, Grab Bars Mod, 2+ Access Exits, 32\"+ wide Doors, Level Entry - Main
Porch Enclosed, Porch(es)
Attached Garage 2
Total Parking Spaces 2
Garage Y
Building
Story 2
Foundation Slab
Sewer Public Sewer
Water Public
Architectural Style Cape Cod
Level or Stories 2
Additional Building Above Grade, Below Grade
New Construction N
Schools
School District Stafford County Public Schools
Others
HOA Fee Include Common Area Maintenance,Health Club,Management,Recreation Facility,Reserve Funds,Security Gate,Snow Removal,Trash
Senior Community Yes
Age Restriction 55
Tax ID 45N 3B 695
Ownership Fee Simple
SqFt Source Assessor
Acceptable Financing Cash, Conventional, FHA, VA, Other
Horse Property N
Listing Terms Cash, Conventional, FHA, VA, Other
Financing Cash,Conventional,FHA,VA,Other
Special Listing Condition Standard
Read Less Info
Want to know what your home might be worth? Contact us for a FREE valuation!

Our team is ready to help you sell your home for the highest possible price ASAP

Bought with Dwayne K Moyers • Weichert, REALTORS
"My job is to find and attract mastery-based agents to the office, protect the culture, and make sure everyone is happy! "







