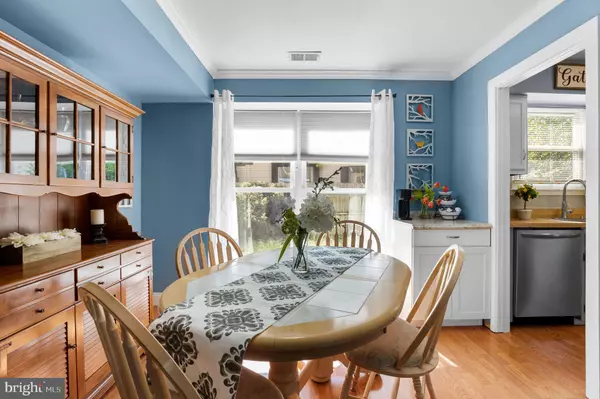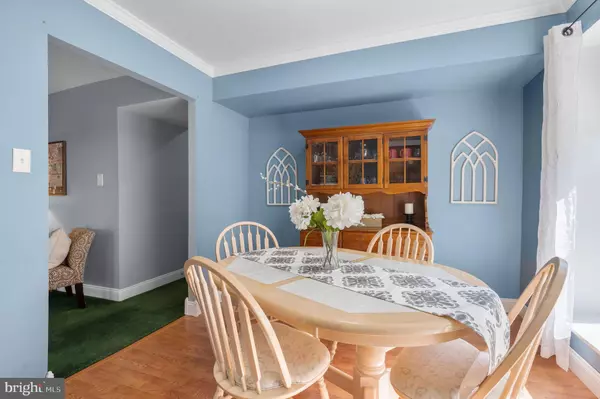$350,750
$350,000
0.2%For more information regarding the value of a property, please contact us for a free consultation.
3 Beds
3 Baths
2,061 SqFt
SOLD DATE : 10/27/2023
Key Details
Sold Price $350,750
Property Type Single Family Home
Sub Type Twin/Semi-Detached
Listing Status Sold
Purchase Type For Sale
Square Footage 2,061 sqft
Price per Sqft $170
Subdivision Centennial Woods
MLS Listing ID PABU2057422
Sold Date 10/27/23
Style Colonial
Bedrooms 3
Full Baths 2
Half Baths 1
HOA Y/N N
Abv Grd Liv Area 2,061
Originating Board BRIGHT
Year Built 1981
Annual Tax Amount $5,089
Tax Year 2022
Lot Size 3,720 Sqft
Acres 0.09
Lot Dimensions 40.00 x 93.00
Property Description
This charming colonial-style twin house is nestled in the tranquil suburbs of Warminster, Bucks County. With 2,061 square feet of living space, it offers a perfect blend of modern comfort, style, and functionality. As you approach the property, you're greeted by a well-manicured front yard with lush greenery and a welcoming facade adorned with traditional colonial accents. Upon entering the house, you step into a spacious and inviting two-story living room. The living room is flooded with natural light. The open staircase, with wooden banisters and wrought-iron railings, adds an air of sophistication to the space. Straight through the living room, leading to the back of the home is a warm and inviting family room, complete with a wood burning fireplace, which adjoins the well-appointed kitchen with modern appliances and ample cabinet space. Both rooms seamlessly flow into the cozy dining area, perfect for enjoying meals together. Opposite the dining area are the powder room, laundry/utility room and a separate work area. The work area was separated from the garage and can easily be converted back, if desired.
Ascending the open staircase to the second floor, you'll discover the private living quarters. The house offers three generously sized bedrooms, each with its own unique charm. The master bedroom features an en-suite bathroom, awaiting your finishing touches, and a dressing area, providing a serene retreat for the homeowner. In addition to the master bathroom, there is another full bathroom on the second floor, serving the remaining two bedrooms. One of the standout features of this property is the private patio accessed through the family room, located in the fully enclosed backyard. This serene outdoor space is perfect for enjoying morning coffee, evening relaxation, or hosting gatherings with friends and loved ones. The lush green lawn and flowering landscaping add to the appeal of the outdoor area.
Situated in the heart of Warminster, this twin house is part of Centennial Woods, a friendly and welcoming community. The neighborhood boasts tree-lined streets, excellent schools, and easy access to parks, shopping, and dining. The suburban location provides a peaceful and friendly atmosphere while still being within commuting distance of Philadelphia and other major regional centers.
Location
State PA
County Bucks
Area Warminster Twp (10149)
Zoning MF1
Rooms
Other Rooms Living Room, Dining Room, Kitchen, Family Room, Laundry, Workshop, Half Bath
Interior
Interior Features Ceiling Fan(s), Chair Railings, Dining Area, Family Room Off Kitchen, Floor Plan - Traditional, Kitchen - Galley, Pantry, Primary Bath(s), Stall Shower, Tub Shower
Hot Water Natural Gas
Heating Forced Air
Cooling Central A/C
Fireplaces Number 1
Fireplaces Type Fireplace - Glass Doors, Gas/Propane
Fireplace Y
Heat Source Natural Gas
Exterior
Garage Garage - Front Entry, Inside Access
Garage Spaces 3.0
Fence Fully, Privacy
Utilities Available Cable TV Available, Natural Gas Available, Electric Available, Phone Available
Waterfront N
Water Access N
Accessibility None
Parking Type Driveway, Attached Garage
Attached Garage 1
Total Parking Spaces 3
Garage Y
Building
Story 2
Foundation Slab
Sewer Public Sewer
Water Public
Architectural Style Colonial
Level or Stories 2
Additional Building Above Grade, Below Grade
New Construction N
Schools
High Schools Centennial
School District Centennial
Others
Senior Community No
Tax ID 49-035-254
Ownership Fee Simple
SqFt Source Assessor
Special Listing Condition Standard
Read Less Info
Want to know what your home might be worth? Contact us for a FREE valuation!

Our team is ready to help you sell your home for the highest possible price ASAP

Bought with Gene Fish • RE/MAX Elite

"My job is to find and attract mastery-based agents to the office, protect the culture, and make sure everyone is happy! "







