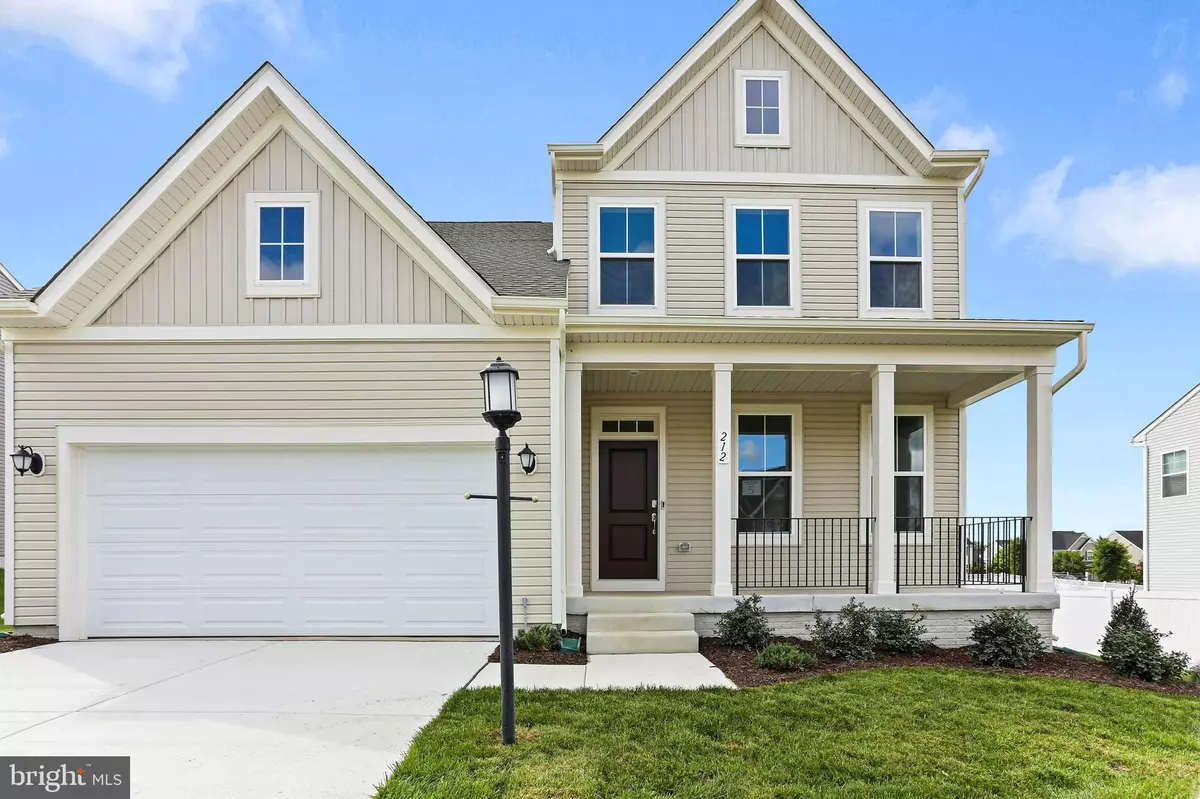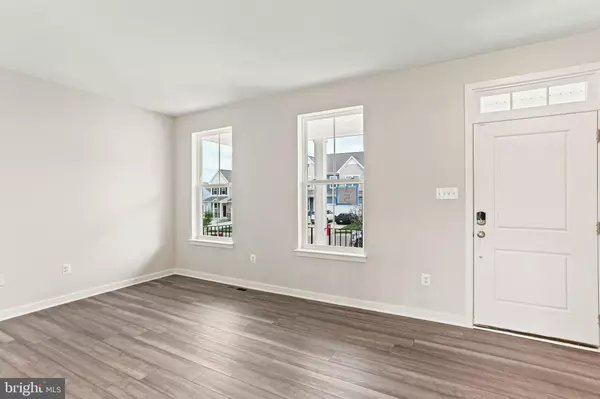$459,990
$459,990
For more information regarding the value of a property, please contact us for a free consultation.
5 Beds
4 Baths
3,078 SqFt
SOLD DATE : 10/31/2023
Key Details
Sold Price $459,990
Property Type Single Family Home
Sub Type Detached
Listing Status Sold
Purchase Type For Sale
Square Footage 3,078 sqft
Price per Sqft $149
Subdivision Shenandoah Springs
MLS Listing ID WVJF2009194
Sold Date 10/31/23
Style Colonial
Bedrooms 5
Full Baths 3
Half Baths 1
HOA Fees $40/mo
HOA Y/N Y
Abv Grd Liv Area 2,229
Originating Board BRIGHT
Year Built 2023
Tax Year 2023
Lot Size 9,964 Sqft
Acres 0.23
Property Description
Introducing the Shenandoah Springs Plymouth Floor Plan - A Perfect Blend of Style and Functionality!
Step into a the Plymouth 5 bedroom, three full baths, one half bath living with our newest Lennar home, ready to move in. The exterior of this home boasts a charming front porch and traditional farmhouse vinyl siding, creating a welcoming and timeless aesthetic.
The heart of this home lies in the kitchen, where a versatile center island takes center stage, providing additional counter space and seating options. Extensive cabinetry ensures ample storage, keeping everything within reach and neatly organized. The all-new stainless steel appliance package, including a built-in combination microwave/convection wall oven electric cooktop, adds a touch of luxury to the culinary experience.
Adjacent to the kitchen, the bright and airy breakfast room offers the perfect space for enjoying meals throughout the day. Entertain guests or simply relax with loved ones in the family room, bathed in natural light and featuring a cozy center fireplace for those chilly evenings.
Flexibility is key with the versatile flex space, ideal for a sitting room or a cozy reading corner. The main living areas are enhanced by the centrally located powder room, accommodating both family members and visiting guests.
Unwind in the spacious owner's suite, the largest bedroom in the home, complete with an en-suite bathroom and a generously sized walk-in closet. On the second floor, conveniently located near the bedrooms, you'll find the laundry room, streamlining home organization and everyday tasks.
With a total of four bedrooms, this floor plan is perfect for small or growing families. The secondary bedrooms offer peaceful retreats and easy access to a nearby full-sized bathroom. The basement provides additional space, including a finished recreation room, ready to be transformed into the perfect entertainment area for game nights and social gatherings.
We've also added a fifth bedroom to the basement, accommodating more guests or visiting family members, and a full-sized bathroom to optimize comfort and functionality in the lower level.
Don't miss the opportunity to make this Shenandoah Springs Plymouth Floor Plan your dream home. With its thoughtful design, desirable features, and impeccable craftsmanship, it's sure to exceed your expectations.
Visit our website or contact our sales team today to learn more and secure your future in this remarkable home!
Location
State WV
County Jefferson
Zoning RESIDENTIAL
Direction Northeast
Rooms
Basement Full, Partially Finished, Poured Concrete, Rear Entrance, Sump Pump, Walkout Stairs
Interior
Interior Features Breakfast Area, Family Room Off Kitchen, Floor Plan - Open, Kitchen - Eat-In, Kitchen - Island, Stall Shower, Walk-in Closet(s)
Hot Water Electric
Heating Heat Pump(s), Programmable Thermostat
Cooling Central A/C
Flooring Carpet, Ceramic Tile, Laminate Plank
Fireplaces Number 1
Fireplaces Type Electric, Stone
Equipment Built-In Microwave, Cooktop, Dishwasher, Disposal, Icemaker, Oven - Double, Oven - Wall, Oven/Range - Electric, Refrigerator, Stainless Steel Appliances, Washer/Dryer Hookups Only
Furnishings No
Fireplace Y
Window Features Double Pane,Low-E,Screens
Appliance Built-In Microwave, Cooktop, Dishwasher, Disposal, Icemaker, Oven - Double, Oven - Wall, Oven/Range - Electric, Refrigerator, Stainless Steel Appliances, Washer/Dryer Hookups Only
Heat Source Electric
Laundry Hookup, Upper Floor
Exterior
Parking Features Garage - Front Entry, Garage Door Opener
Garage Spaces 4.0
Utilities Available Cable TV Available, Under Ground, Water Available
Water Access N
Roof Type Asphalt
Street Surface Black Top
Accessibility None
Road Frontage Public
Attached Garage 2
Total Parking Spaces 4
Garage Y
Building
Lot Description Rear Yard
Story 3
Foundation Concrete Perimeter
Sewer Public Sewer
Water Public
Architectural Style Colonial
Level or Stories 3
Additional Building Above Grade, Below Grade
Structure Type 9'+ Ceilings
New Construction Y
Schools
Elementary Schools Ranson
Middle Schools Charles Town
High Schools Jefferson
School District Jefferson County Schools
Others
Pets Allowed Y
Senior Community No
Tax ID NO TAX RECORD
Ownership Fee Simple
SqFt Source Estimated
Security Features Carbon Monoxide Detector(s),Smoke Detector
Acceptable Financing Cash, Conventional, FHA, USDA, VA
Listing Terms Cash, Conventional, FHA, USDA, VA
Financing Cash,Conventional,FHA,USDA,VA
Special Listing Condition Standard
Pets Allowed No Pet Restrictions
Read Less Info
Want to know what your home might be worth? Contact us for a FREE valuation!

Our team is ready to help you sell your home for the highest possible price ASAP

Bought with Kristin Evans Crosby • Samson Properties
"My job is to find and attract mastery-based agents to the office, protect the culture, and make sure everyone is happy! "







