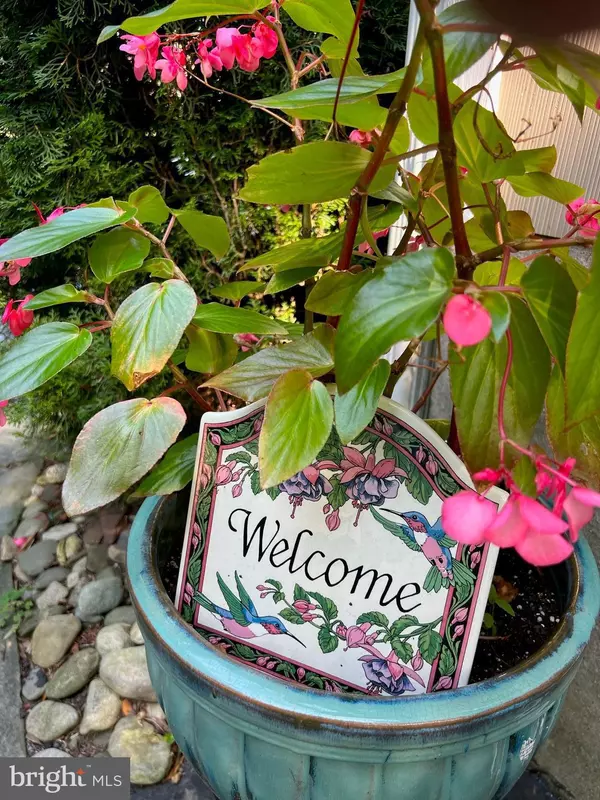$697,000
$697,000
For more information regarding the value of a property, please contact us for a free consultation.
5 Beds
3 Baths
3,587 SqFt
SOLD DATE : 10/30/2023
Key Details
Sold Price $697,000
Property Type Single Family Home
Sub Type Detached
Listing Status Sold
Purchase Type For Sale
Square Footage 3,587 sqft
Price per Sqft $194
Subdivision Wynnewood
MLS Listing ID PABU2056312
Sold Date 10/30/23
Style Split Level
Bedrooms 5
Full Baths 3
HOA Y/N N
Abv Grd Liv Area 3,287
Originating Board BRIGHT
Year Built 1957
Annual Tax Amount $11,785
Tax Year 2023
Lot Size 0.310 Acres
Acres 0.31
Lot Dimensions 150 x 90
Property Description
Welcome to 1325 Moon Drive in the highly desirable Wynnewood neighborhood. The charm and character of this impeccably maintained home is extraordinary. The stone walkway and covered front porch direct you into this spacious five bedroom with three full and one half bathroom spacious multi level layout. Upon entry the dining and living room flank the foyer with gleaming hardwood floors. The living room, with stone surround wood burning fireplace leads you to the library with custom built ins and adjoining family room. The kitchen overlooking the serene rear yard offers granite counters, stainless appliances and a delightful eat in breakfast room with decorative built in cabinetry. Bright sunshine abounds throughout with beautiful views everywhere. Upstairs, the next level includes 3 large bedrooms with hardwood floors, 2 full updated bathrooms great for guests and enormous closet space. A custom laundry chute adds a unique convenience. The master suite includes another full updated bathroom, hardwood floors, dressing area, built in storage and more closets . Office space is not forgotten with a room for multiple desks or can be another bedroom, again more closets! Additional entry from the 2 car oversized garage or rear yard door into a jumbo laundry combo mud room. A powder room on this level is great for access from the outdoors and the laundry chute leads right to this space. The lower level playroom/exercise space includes a finished daylight basement with walk out egress The adjacent enclosed space offers a spotless unfinished area with workshop and substantial storage. Three zone heating and a new oil tank are useful efficiencies. The entire property with its park like setting is surrounded by exceptional plantings and greenery lovingly cared for by the resident master gardener.
Commuters traveling in all directions will delight with the excellent access to highways I295/95, RT 1, PA Turnpike and trains to NY and Philadelphia. All this within the outstanding location to nearby Pennsbury Schools in a very special area within Lower Makefield Township.
.
Location
State PA
County Bucks
Area Lower Makefield Twp (10120)
Zoning R2
Rooms
Other Rooms Living Room, Dining Room, Primary Bedroom, Bedroom 2, Bedroom 3, Kitchen, Family Room, Library, Breakfast Room, Bedroom 1, Study, Laundry, Recreation Room
Basement Outside Entrance, Partially Finished, Sump Pump, Walkout Stairs, Workshop, Daylight, Partial
Interior
Hot Water Oil
Heating Baseboard - Hot Water, Radiant
Cooling Central A/C
Heat Source Oil
Exterior
Garage Additional Storage Area, Garage - Side Entry, Garage Door Opener, Inside Access
Garage Spaces 2.0
Water Access N
Accessibility None
Attached Garage 2
Total Parking Spaces 2
Garage Y
Building
Story 2.5
Foundation Block, Brick/Mortar
Sewer Public Sewer
Water Public
Architectural Style Split Level
Level or Stories 2.5
Additional Building Above Grade, Below Grade
New Construction N
Schools
School District Pennsbury
Others
Pets Allowed N
Senior Community No
Tax ID 20-043-023-016
Ownership Fee Simple
SqFt Source Estimated
Acceptable Financing Cash, Conventional
Listing Terms Cash, Conventional
Financing Cash,Conventional
Special Listing Condition Standard
Read Less Info
Want to know what your home might be worth? Contact us for a FREE valuation!

Our team is ready to help you sell your home for the highest possible price ASAP

Bought with Marni Oswald • Keller Williams Real Estate-Langhorne

"My job is to find and attract mastery-based agents to the office, protect the culture, and make sure everyone is happy! "







