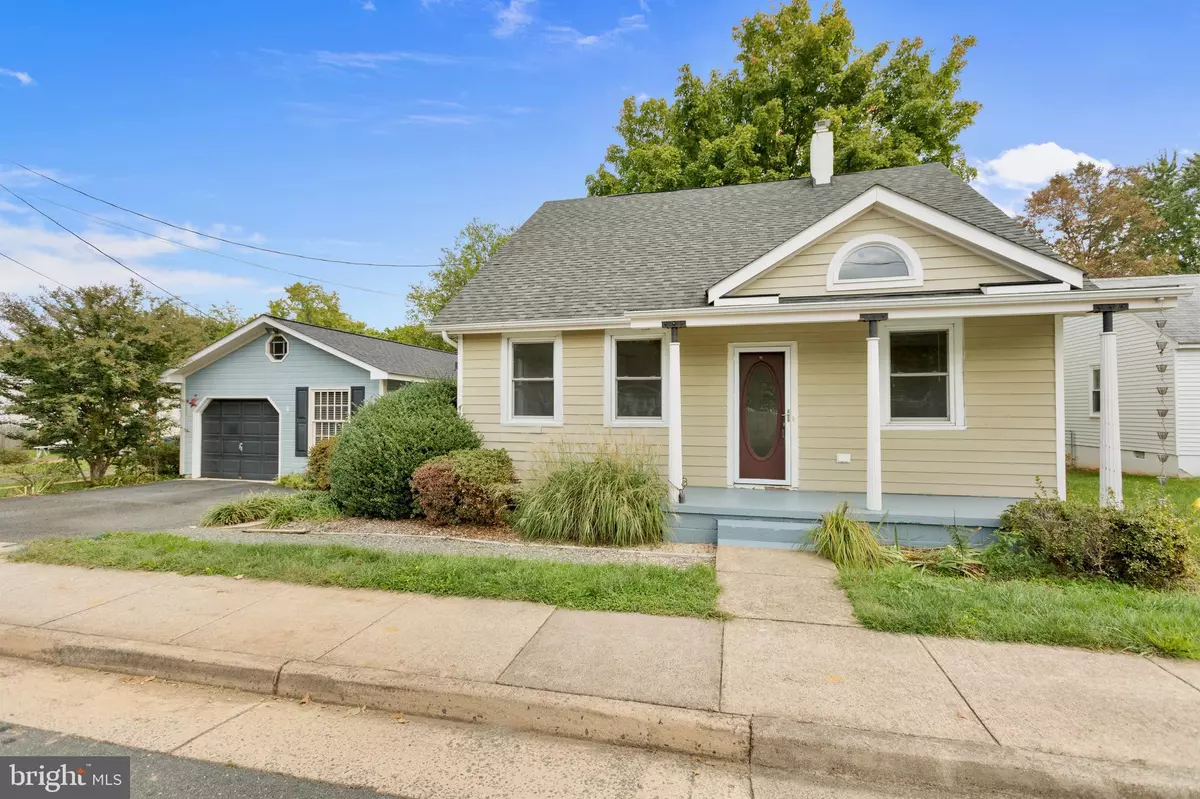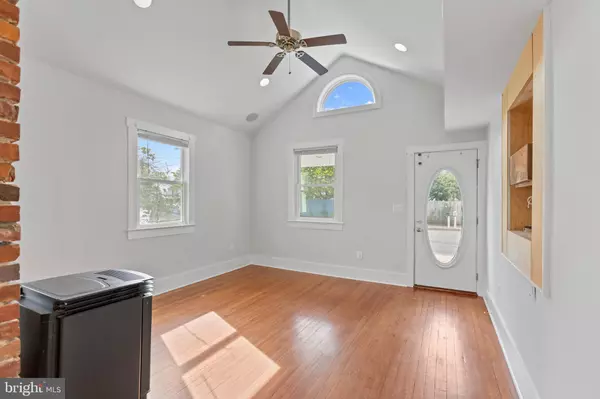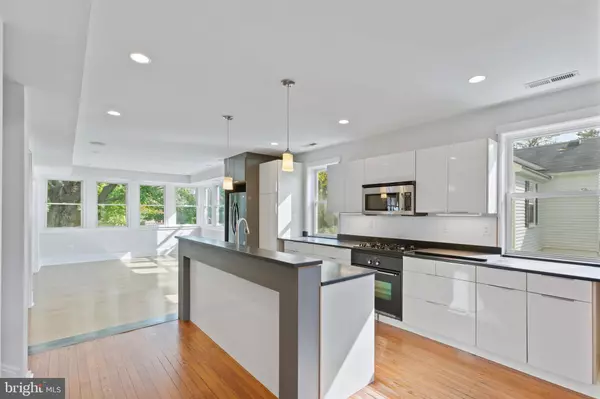$660,000
$649,900
1.6%For more information regarding the value of a property, please contact us for a free consultation.
3 Beds
3 Baths
2,032 SqFt
SOLD DATE : 10/30/2023
Key Details
Sold Price $660,000
Property Type Single Family Home
Sub Type Detached
Listing Status Sold
Purchase Type For Sale
Square Footage 2,032 sqft
Price per Sqft $324
Subdivision Fairview
MLS Listing ID VALO2058998
Sold Date 10/30/23
Style Cape Cod
Bedrooms 3
Full Baths 2
Half Baths 1
HOA Y/N N
Abv Grd Liv Area 2,032
Originating Board BRIGHT
Year Built 1920
Annual Tax Amount $5,858
Tax Year 2023
Lot Size 3,920 Sqft
Acres 0.09
Property Description
Absolutely charming Cape Cod conveniently located near downtown Leesburg with easy access to all major roadways, schools, and shops. Main level has hardwood flooring, surround sound, humidifier to stabilize all of the wood features including the stairway railing which is made from iron wood, cathedral ceilings, wooden slats flanking areas which date back to the original 1920's construction, a kitchen with recycled counter tops made from paper and therefore could be lightly sanded, built in microwave, and gas cooking. Spacious laundry area located off the kitchen with folding table on top of washer/dryer. The living room chimney has a pop out on the rear which would easily allow the hookup of a wood stove! Relax on the beautifully enclosed sunroom with tons of natural light! Main level bedroom with hidden storage for valuables and full bath! Upper level has two spacious bedrooms, one of which has an adorable nook hideaway that would be the perfect retreat for a little one and a full bath with soaking tub and stall shower. Upper level has additional hidden storage as well! Additional storage space located in the upper level. The rear yard is fenced with a covered deck, storage building, and patio space off of the detached garage/ studio apt space perfect for guests or in-laws with a bedroom and bath! This is truly a gem and a must see property!
Location
State VA
County Loudoun
Zoning LB:R4
Rooms
Other Rooms Living Room, Dining Room, Bedroom 2, Bedroom 3, Kitchen, Bedroom 1, Sun/Florida Room, Laundry, Bathroom 1, Bathroom 2
Main Level Bedrooms 1
Interior
Interior Features Breakfast Area, Dining Area, Built-Ins, Wood Floors, Floor Plan - Open, Carpet, Ceiling Fan(s), Combination Kitchen/Living, Combination Kitchen/Dining, Crown Moldings, Entry Level Bedroom, Family Room Off Kitchen, Kitchen - Island, Soaking Tub, Stall Shower, Tub Shower, Upgraded Countertops, Walk-in Closet(s)
Hot Water Natural Gas
Heating Central
Cooling Central A/C, Ceiling Fan(s)
Flooring Carpet, Ceramic Tile, Hardwood
Fireplaces Number 1
Fireplaces Type Other
Equipment Built-In Microwave, Dishwasher, Dryer, Exhaust Fan, Icemaker, Oven/Range - Gas, Refrigerator, Washer
Fireplace Y
Window Features Insulated
Appliance Built-In Microwave, Dishwasher, Dryer, Exhaust Fan, Icemaker, Oven/Range - Gas, Refrigerator, Washer
Heat Source Natural Gas, Electric
Laundry Has Laundry
Exterior
Exterior Feature Balcony, Deck(s), Porch(es), Roof
Parking Features Other
Garage Spaces 1.0
Fence Partially
Water Access N
Roof Type Asphalt,Shingle
Accessibility None
Porch Balcony, Deck(s), Porch(es), Roof
Total Parking Spaces 1
Garage Y
Building
Story 2
Foundation Slab
Sewer Public Sewer
Water Public
Architectural Style Cape Cod
Level or Stories 2
Additional Building Above Grade, Below Grade
New Construction N
Schools
Elementary Schools Frances Hazel Reid
Middle Schools Smart'S Mill
High Schools Tuscarora
School District Loudoun County Public Schools
Others
Pets Allowed Y
Senior Community No
Tax ID 270206509000
Ownership Fee Simple
SqFt Source Assessor
Special Listing Condition Standard
Pets Allowed No Pet Restrictions
Read Less Info
Want to know what your home might be worth? Contact us for a FREE valuation!

Our team is ready to help you sell your home for the highest possible price ASAP

Bought with Karen A Crowe • Coldwell Banker Realty
"My job is to find and attract mastery-based agents to the office, protect the culture, and make sure everyone is happy! "







