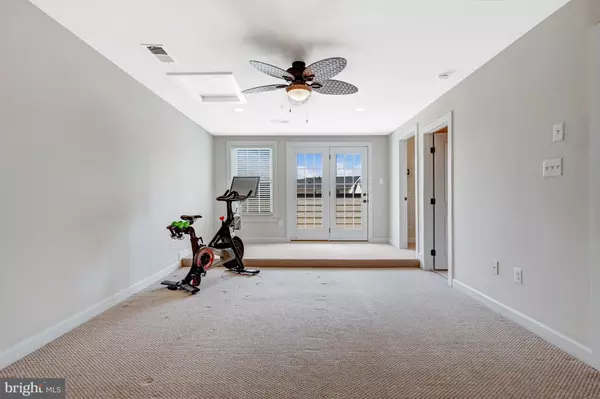$756,000
$759,999
0.5%For more information regarding the value of a property, please contact us for a free consultation.
5 Beds
5 Baths
2,635 SqFt
SOLD DATE : 10/27/2023
Key Details
Sold Price $756,000
Property Type Townhouse
Sub Type End of Row/Townhouse
Listing Status Sold
Purchase Type For Sale
Square Footage 2,635 sqft
Price per Sqft $286
Subdivision Discovery Square
MLS Listing ID VAFX2147676
Sold Date 10/27/23
Style Federal,Colonial
Bedrooms 5
Full Baths 4
Half Baths 1
HOA Fees $116/mo
HOA Y/N Y
Abv Grd Liv Area 2,635
Originating Board BRIGHT
Year Built 2015
Annual Tax Amount $8,013
Tax Year 2023
Lot Size 4,356 Sqft
Acres 0.1
Property Description
Welcome to your new home. This NV Homes townhouse is built with brick; and is beautiful featuring high ceilings, a large open floor plan, and a quality finish. One enters a tile foyer that opens to an office/bedroom, full bath, and access to the 2-car oversized garage. Ascend to the main level where one will find upgraded hardwood flooring, a gourmet kitchen, and a table area. The gourmet kitchen features, stainless steel appliances, granite countertops, tile backsplash, a main island, and loads of upgraded cabinetry. Want to cook out? The main level deck is steps away. See the floor plans for more details. The first upper level has 3 bedrooms, a laundry, and two full baths. The second upper level has another full bath, recreation room, and upper deck. All in all, this home is designed with thought, and built to please. The Discovery Square community is very welcoming, it is designed with tot lots, gathering spaces, and parking areas. Benefit from easy commutes, walking, and local amenities. The new Oakhill Recreation Center and Community Park just opened and is just around the corner. So, say to yourself, I'm HOME. We welcome you. Feel free to reach out for an appointment.
Location
State VA
County Fairfax
Zoning 350
Direction West
Rooms
Other Rooms Living Room, Primary Bedroom, Bedroom 2, Bedroom 3, Bedroom 4, Kitchen, Breakfast Room, Laundry, Office, Utility Room, Primary Bathroom, Full Bath, Half Bath
Interior
Interior Features Combination Kitchen/Dining, Kitchen - Island, Kitchen - Table Space, Primary Bath(s), Breakfast Area, Ceiling Fan(s), Entry Level Bedroom, Family Room Off Kitchen, Floor Plan - Open, Kitchen - Eat-In, Kitchen - Gourmet, Walk-in Closet(s), Window Treatments, Wood Floors
Hot Water Natural Gas
Heating Energy Star Heating System, Forced Air, Programmable Thermostat, Zoned
Cooling Central A/C, Energy Star Cooling System, Zoned, Programmable Thermostat
Flooring Hardwood, Carpet, Ceramic Tile
Equipment Cooktop, Dishwasher, Disposal, Microwave, Oven - Wall, Refrigerator, Exhaust Fan
Fireplace N
Window Features Double Pane,Insulated,Screens
Appliance Cooktop, Dishwasher, Disposal, Microwave, Oven - Wall, Refrigerator, Exhaust Fan
Heat Source Natural Gas
Laundry Has Laundry, Upper Floor, Dryer In Unit, Washer In Unit
Exterior
Parking Features Built In, Garage - Rear Entry, Garage Door Opener
Garage Spaces 2.0
Utilities Available Cable TV Available, Under Ground
Amenities Available Tot Lots/Playground
Water Access N
Roof Type Composite
Street Surface Black Top
Accessibility None
Road Frontage HOA
Attached Garage 2
Total Parking Spaces 2
Garage Y
Building
Lot Description Road Frontage
Story 4
Foundation Slab
Sewer Public Sewer
Water Public
Architectural Style Federal, Colonial
Level or Stories 4
Additional Building Above Grade, Below Grade
Structure Type 9'+ Ceilings,Tray Ceilings,Dry Wall,High,Vaulted Ceilings
New Construction N
Schools
Elementary Schools Floris
Middle Schools Carson
High Schools Westfield
School District Fairfax County Public Schools
Others
HOA Fee Include Trash,Snow Removal,Common Area Maintenance,Reserve Funds,Road Maintenance
Senior Community No
Tax ID 0244 07 0083
Ownership Fee Simple
SqFt Source Estimated
Security Features Smoke Detector,Motion Detectors
Acceptable Financing Conventional, FHA, VA
Horse Property N
Listing Terms Conventional, FHA, VA
Financing Conventional,FHA,VA
Special Listing Condition Standard
Read Less Info
Want to know what your home might be worth? Contact us for a FREE valuation!

Our team is ready to help you sell your home for the highest possible price ASAP

Bought with GuiYing Pan • Signature Home Realty LLC
"My job is to find and attract mastery-based agents to the office, protect the culture, and make sure everyone is happy! "







