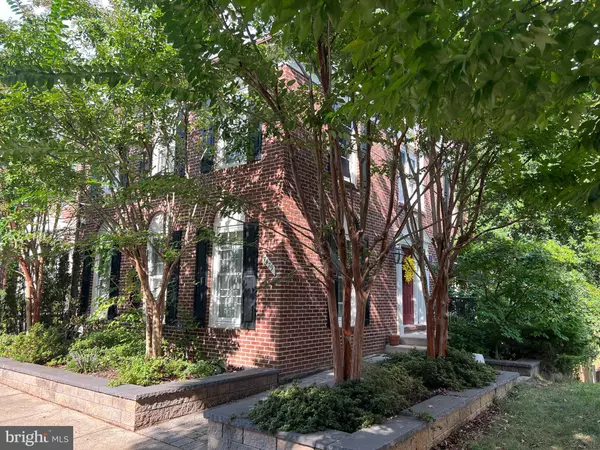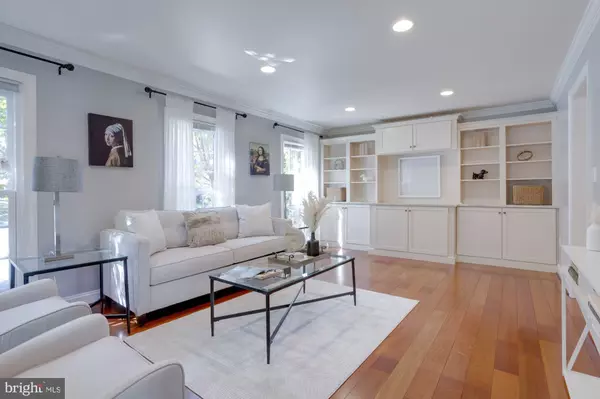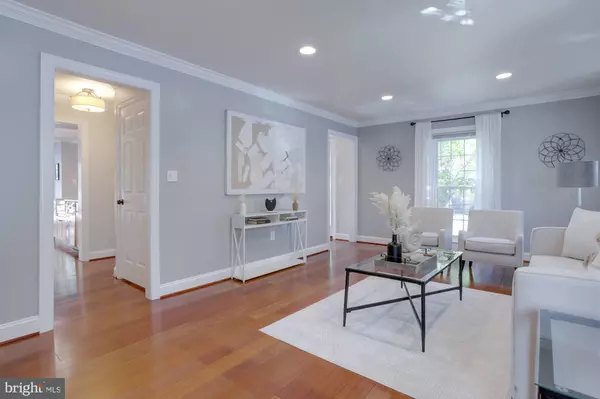$707,500
$699,000
1.2%For more information regarding the value of a property, please contact us for a free consultation.
3 Beds
4 Baths
2,333 SqFt
SOLD DATE : 10/23/2023
Key Details
Sold Price $707,500
Property Type Townhouse
Sub Type End of Row/Townhouse
Listing Status Sold
Purchase Type For Sale
Square Footage 2,333 sqft
Price per Sqft $303
Subdivision Kingstowne
MLS Listing ID VAFX2147670
Sold Date 10/23/23
Style Colonial
Bedrooms 3
Full Baths 3
Half Baths 1
HOA Fees $116/mo
HOA Y/N Y
Abv Grd Liv Area 1,683
Originating Board BRIGHT
Year Built 1990
Annual Tax Amount $7,725
Tax Year 2023
Lot Size 2,873 Sqft
Acres 0.07
Property Description
Luxury, end-unit brick townhome, tucked into a quiet neighborhood in Kingstowne. Updated finishes throughout--don't miss this stunner!
Step into the foyer and you will find updated lighting and hardwood flooring that flows through the main level. The light-filled living room features floor to ceiling windows and custom built-in with bookshelves and cabinets. The expansive kitchen has been updated with vanilla soft-close cabinetry accented with subway tile backsplash. Your inner chef will love the oversized farm sink, granite counters, and stainless steel appliances. Bask in the warm sunlight cascading in through the vaulted sky light in the breakfast area, while you enjoy your morning coffee. Large dining area is perfect for entertaining! Multiple doors provide access to the elevated deck, overlooking the lush Crepe Myrtles and wooded view.
Upstairs, you will find the serene primary bedroom with vaulted ceiling and dual closets. The spa-like primary bath has been updated with a walk-in open-air shower featuring dual shower heads. Tons of light provided by the skylight as well as recessed and sconce lighting. Copious amount of storage with the dual vanity and additional linen cabinets. The updated full bath and two spacious secondary bedrooms complete the upper level.
The lower level is an entertainer's dream with a gas fireplace, bar area with beverage fridge, and walk out to the beautifully hardscaped patio area. Rec room can double as guest space with access to the updated bath featuring a spacious walk-in shower. Expansive laundry and utility area offers space for home gym, and includes tons of storage space!
Located moments to the Franconia-Springfield Pkwy and 495, plus the Franconia-Springfield station--providing access to the Metro Blue line and VRE, making for an easy commute!
Location
State VA
County Fairfax
Zoning 304
Rooms
Other Rooms Living Room, Dining Room, Primary Bedroom, Bedroom 2, Bedroom 3, Kitchen, Foyer, Laundry, Recreation Room, Primary Bathroom, Full Bath, Half Bath
Basement Walkout Level, Fully Finished, Full
Interior
Interior Features Ceiling Fan(s), Window Treatments, Breakfast Area, Built-Ins, Carpet, Combination Kitchen/Dining, Family Room Off Kitchen, Kitchen - Gourmet, Kitchen - Island, Primary Bath(s), Recessed Lighting, Skylight(s), Stall Shower, Tub Shower, Upgraded Countertops, Wood Floors
Hot Water Natural Gas
Heating Forced Air
Cooling Central A/C
Fireplaces Number 1
Fireplaces Type Screen
Equipment Microwave, Dryer, Washer, Dishwasher, Disposal, Refrigerator, Icemaker, Stove
Fireplace Y
Appliance Microwave, Dryer, Washer, Dishwasher, Disposal, Refrigerator, Icemaker, Stove
Heat Source Natural Gas
Laundry Has Laundry, Lower Floor
Exterior
Exterior Feature Deck(s), Patio(s)
Amenities Available Club House, Common Grounds, Community Center, Exercise Room, Fitness Center, Jog/Walk Path, Lake, Pool - Outdoor, Recreational Center, Tennis Courts, Tot Lots/Playground, Volleyball Courts
Water Access N
View Trees/Woods
Accessibility None
Porch Deck(s), Patio(s)
Garage N
Building
Story 3
Foundation Other
Sewer Public Sewer
Water Public
Architectural Style Colonial
Level or Stories 3
Additional Building Above Grade, Below Grade
New Construction N
Schools
Elementary Schools Lane
Middle Schools Hayfield Secondary School
High Schools Hayfield
School District Fairfax County Public Schools
Others
HOA Fee Include Insurance,Management,Pool(s),Recreation Facility,Reserve Funds,Snow Removal,Trash
Senior Community No
Tax ID 0913 11130039
Ownership Fee Simple
SqFt Source Assessor
Special Listing Condition Standard
Read Less Info
Want to know what your home might be worth? Contact us for a FREE valuation!

Our team is ready to help you sell your home for the highest possible price ASAP

Bought with Samuel Chase Medvene • Century 21 Redwood Realty
"My job is to find and attract mastery-based agents to the office, protect the culture, and make sure everyone is happy! "







