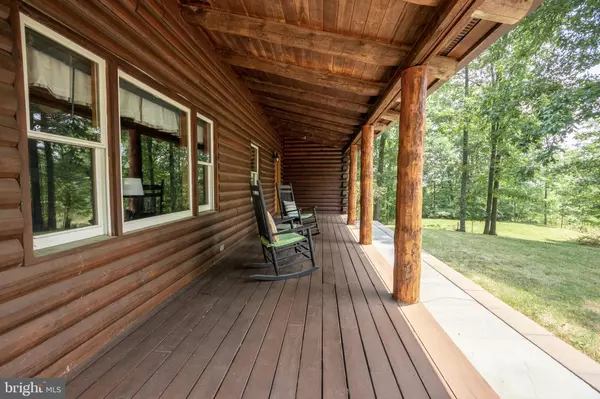$515,000
$550,000
6.4%For more information regarding the value of a property, please contact us for a free consultation.
3 Beds
3 Baths
1,848 SqFt
SOLD DATE : 10/04/2023
Key Details
Sold Price $515,000
Property Type Single Family Home
Sub Type Detached
Listing Status Sold
Purchase Type For Sale
Square Footage 1,848 sqft
Price per Sqft $278
Subdivision None Available
MLS Listing ID PAMC2075006
Sold Date 10/04/23
Style Log Home
Bedrooms 3
Full Baths 2
Half Baths 1
HOA Y/N N
Abv Grd Liv Area 1,848
Originating Board BRIGHT
Year Built 1992
Annual Tax Amount $5,993
Tax Year 2022
Lot Size 7.800 Acres
Acres 7.8
Lot Dimensions 51.00 x 0.00
Property Description
Welcome to this stunning log home that offers 3 bedrooms, 2.5 bath that sits majestically on a sprawling 7.8-acre estate. Prepare to be delighted by the harmonious blend of rustic charm and contemporary elegance that defines this extraordinary residence. As you approach the property, down a long private driveway that meanders through towering trees, you will come to the property that is nested upon a wooded lot. The natural beauty of the landscape creates an immediate sense of serenity and seclusion. Nestled amidst the gentle rolling wooded hills of East Greenville. Stepping inside, you are greeted by a warm and inviting ambiance. The open-concept seamlessly merges the living, dining, and kitchen areas, creating an ideal space for both intimate gatherings and grand entertaining. The log walls exude a sense of timeless charm, while the expansive windows flood the interior with natural light. The kitchen features custom wood cabinetry and offers plenty of counter space for any seasoned chef or an aspiring food enthusiast. The kitchen provides an ideal setting while enjoying panoramic views of the surrounding landscape. A half bath and laundry room tastefully finish off the main level. Upstairs you will find the primary bedroom which boasts of generous layout and an abundance of natural light that floods this room. The ensuite bathroom features a full bath with a walk-in shower. Two additional well-appointed bedrooms provide comfort and privacy for family members or guests, completing the perfect balance of form and function. An additional full bathroom finishes off the second floor living area. Downstairs you will find a finished basement with a wood burning fireplace, utility area for additional storage, and large double doors leading to the side yard. Step outside onto the expansive rear deck, where you will overlook the in-ground pool perfect for relaxing or entertaining on these warm summer nights. The 7.8-acre estate surrounding the home presents endless possibilities. This exquisite log home provides a true escape yet, despite its idyllic seclusion, it remains conveniently accessible to nearby amenities, ensuring a perfect balance between privacy and convenience. Schedule your showing today before this one is gone!
Location
State PA
County Montgomery
Area Upper Hanover Twp (10657)
Zoning RESIDENTIAL
Rooms
Basement Partially Finished, Walkout Level
Interior
Hot Water Oil
Heating Forced Air
Cooling None
Fireplaces Number 1
Fireplace Y
Heat Source Oil
Laundry Main Floor
Exterior
Garage Spaces 4.0
Pool In Ground
Water Access N
View Panoramic, Trees/Woods
Accessibility None
Total Parking Spaces 4
Garage N
Building
Story 2
Foundation Concrete Perimeter
Sewer On Site Septic
Water Well
Architectural Style Log Home
Level or Stories 2
Additional Building Above Grade, Below Grade
New Construction N
Schools
School District Upper Perkiomen
Others
Senior Community No
Tax ID 57-00-03021-009
Ownership Fee Simple
SqFt Source Estimated
Acceptable Financing Cash, Conventional, FHA, USDA, VA, Negotiable
Listing Terms Cash, Conventional, FHA, USDA, VA, Negotiable
Financing Cash,Conventional,FHA,USDA,VA,Negotiable
Special Listing Condition Standard
Read Less Info
Want to know what your home might be worth? Contact us for a FREE valuation!

Our team is ready to help you sell your home for the highest possible price ASAP

Bought with Colleen M Venango • RE/MAX Action Realty-Horsham

"My job is to find and attract mastery-based agents to the office, protect the culture, and make sure everyone is happy! "







