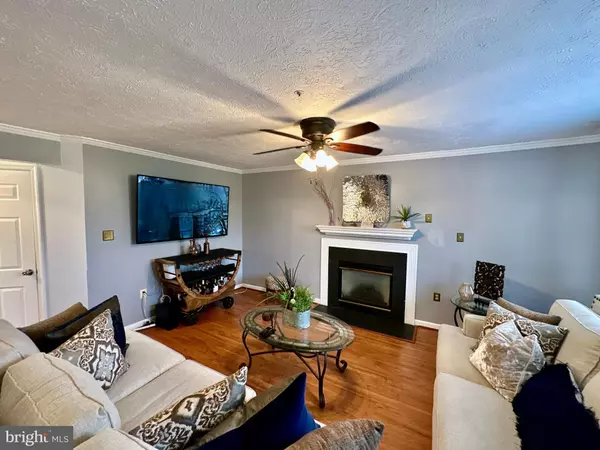$506,000
$500,000
1.2%For more information regarding the value of a property, please contact us for a free consultation.
4 Beds
3 Baths
2,014 SqFt
SOLD DATE : 10/20/2023
Key Details
Sold Price $506,000
Property Type Single Family Home
Sub Type Detached
Listing Status Sold
Purchase Type For Sale
Square Footage 2,014 sqft
Price per Sqft $251
Subdivision Hollaway Estates
MLS Listing ID MDPG2089156
Sold Date 10/20/23
Style Colonial
Bedrooms 4
Full Baths 2
Half Baths 1
HOA Y/N N
Abv Grd Liv Area 2,014
Originating Board BRIGHT
Year Built 1996
Annual Tax Amount $5,432
Tax Year 2022
Lot Size 0.407 Acres
Acres 0.41
Property Description
**Check out the video tour on the property** Welcome to this enchanting Colonial in Hollaway Estates! This delightful 4 bedroom, 2.5 bath home offers a harmonious blend of comfort and sophistication. With a 1-car garage, a sprawling fenced yard, and an inviting rear deck, this property presents a captivating opportunity for serene living and boundless entertainment. Step inside and be greeted by the warmth of the family room, complete with a cozy gas fireplace that sets the perfect ambiance for gatherings. The well-appointed kitchen is a culinary haven, boasting granite counters that perfectly complement the gas range and center island. Prepare meals with ease while staying connected to the adjoining living spaces. The primary bedroom is a true retreat, featuring a generously sized walk-in closet to accommodate your wardrobe. Pamper yourself in the updated ensuite bathroom, offering modern amenities alongside a shower and tub for ultimate relaxation. Three additional bedrooms on the upper level provide ample space for family, guests, or the perfect home office. These rooms share a well-appointed full bathroom to meet your daily needs effortlessly. The lower level of the home is a blank canvas awaiting your creative vision. Unfinished and brimming with potential, this space allows you to tailor it to your preferences. A rough-in is ready for your future bathroom plans, and the convenient walk-out access adds to the home's overall functionality. With a surplus of space, let your imagination run wild – create a recreational haven, a home gym, a workshop, or whatever your heart desires. Situated in the heart of the sought-after Hollaway Estates community, this residence enjoys a prime location that seamlessly blends convenience with tranquility. Don't miss the chance to make this lovely colonial your forever home. Schedule your visit today and experience firsthand the charm and endless possibilities that await within these walls.
Location
State MD
County Prince Georges
Zoning RR
Rooms
Basement Rear Entrance, Full, Windows, Sump Pump, Unfinished, Space For Rooms, Rough Bath Plumb
Interior
Interior Features Breakfast Area, Combination Kitchen/Dining, Combination Kitchen/Living, Kitchen - Table Space, Kitchenette, Combination Dining/Living, Dining Area, Kitchen - Eat-In, Upgraded Countertops, Window Treatments, Primary Bath(s), Floor Plan - Traditional
Hot Water Electric
Heating Central
Cooling Central A/C, Ceiling Fan(s)
Fireplaces Number 1
Fireplaces Type Equipment, Screen, Mantel(s)
Fireplace Y
Window Features Storm,Screens
Heat Source Central, Natural Gas Available
Exterior
Parking Features Garage - Front Entry
Garage Spaces 2.0
Utilities Available Cable TV Available
Water Access N
Roof Type Asphalt
Accessibility None
Attached Garage 1
Total Parking Spaces 2
Garage Y
Building
Story 3
Foundation Concrete Perimeter
Sewer Public Sewer
Water Public
Architectural Style Colonial
Level or Stories 3
Additional Building Above Grade, Below Grade
New Construction N
Schools
School District Prince George'S County Public Schools
Others
Senior Community No
Tax ID 17111167642
Ownership Fee Simple
SqFt Source Assessor
Special Listing Condition Standard
Read Less Info
Want to know what your home might be worth? Contact us for a FREE valuation!

Our team is ready to help you sell your home for the highest possible price ASAP

Bought with Kennisha Shepherd • Allfirst Realty, Inc.

"My job is to find and attract mastery-based agents to the office, protect the culture, and make sure everyone is happy! "







