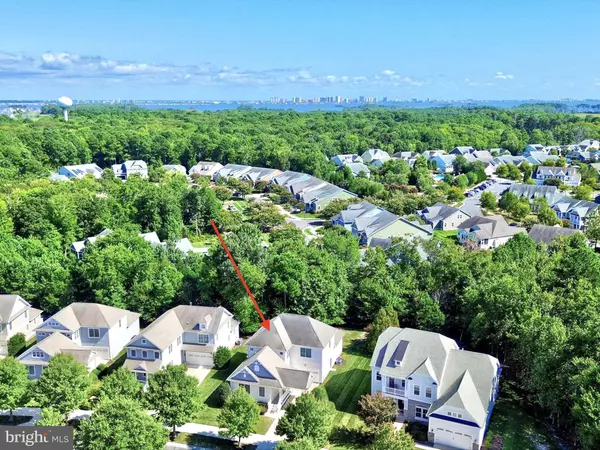$685,000
$725,000
5.5%For more information regarding the value of a property, please contact us for a free consultation.
5 Beds
4 Baths
2,634 SqFt
SOLD DATE : 10/20/2023
Key Details
Sold Price $685,000
Property Type Single Family Home
Sub Type Detached
Listing Status Sold
Purchase Type For Sale
Square Footage 2,634 sqft
Price per Sqft $260
Subdivision Bayside
MLS Listing ID DESU2047444
Sold Date 10/20/23
Style Coastal
Bedrooms 5
Full Baths 3
Half Baths 1
HOA Fees $347/qua
HOA Y/N Y
Abv Grd Liv Area 2,634
Originating Board BRIGHT
Year Built 2006
Annual Tax Amount $2,074
Tax Year 2022
Lot Size 8,712 Sqft
Acres 0.2
Lot Dimensions 57.00 x 154.00
Property Description
Turnkey 5 BR /3.5 BA Home in an Ideal Location! Backing up to trees and with a park directly in front of this lovely Bayside home, you will find yourself perfectly situated between the popular Sun Ridge pool and recreation area and the quieter Commons pool area, as well as just steps away from the nature walk and a picturesque pond on the golf course. Spacious and functional with the Owner's Suite and two guest bedrooms on the main level, plus two additional guest bedrooms upstairs and a large multi purpose loft w/ a sleep sofa, and large dining area - this home can accommodate all of your family and friends comfortably. Enjoy the ease of LVP flooring throughout, freshly painted and ready for immediate use. The rear deck overlooks the private backyard and a 2-car garage doubles as another rec space if you choose! Bayside amenities are top-notch and offer something for everyone- with owners-only pool at the Point, kayak/crabbing pier, the two additional outdoor pools at Sun Ridge and The Commons, two fitness centers including the indoor Health & Aquatic Center pool, a signature Jack Nicklaus golf course with newly built clubhouse/restaurant, biking/walking paths throughout, the Bayside Institute which offers a host of enriching classes and programs throughout the year, and the area's best outdoor music venue the Freeman Stage right on-site! Not to mention the ease of hopping on the beach shuttle for a day in Fenwick Island, or the close proximity to any of the area's hot spots. You won't want your vacation to end! This home has an established rental history if that is what you choose to do! Visit livebayside.com and freemanarts.org for more membership/amenity and national recording artists and other entertainment available within Bayside. Golf and Sports membership (which allows usage of pools etc). are optional.
Location
State DE
County Sussex
Area Baltimore Hundred (31001)
Zoning MR
Rooms
Main Level Bedrooms 3
Interior
Interior Features Entry Level Bedroom, Kitchen - Gourmet, Sprinkler System, Tub Shower
Hot Water Electric
Cooling Central A/C
Flooring Ceramic Tile, Laminate Plank, Carpet
Fireplaces Number 1
Fireplaces Type Gas/Propane
Equipment Built-In Microwave, Dishwasher, Disposal, Dryer, Oven/Range - Electric, Refrigerator, Washer, Water Heater
Furnishings Yes
Fireplace Y
Appliance Built-In Microwave, Dishwasher, Disposal, Dryer, Oven/Range - Electric, Refrigerator, Washer, Water Heater
Heat Source Electric
Laundry Main Floor
Exterior
Parking Features Garage - Front Entry, Garage Door Opener
Garage Spaces 6.0
Utilities Available Propane, Cable TV, Under Ground
Amenities Available Basketball Courts, Beach, Club House, Common Grounds, Community Center, Dog Park, Fitness Center, Game Room, Gift Shop, Golf Club, Golf Course, Golf Course Membership Available, Pool - Indoor, Pool - Outdoor, Pool Mem Avail, Security, Tennis Courts, Tot Lots/Playground, Transportation Service, Volleyball Courts, Water/Lake Privileges
Water Access N
View Park/Greenbelt, Trees/Woods, Garden/Lawn
Roof Type Architectural Shingle
Accessibility 2+ Access Exits
Attached Garage 2
Total Parking Spaces 6
Garage Y
Building
Lot Description Backs to Trees
Story 2
Foundation Crawl Space
Sewer Public Sewer
Water Public
Architectural Style Coastal
Level or Stories 2
Additional Building Above Grade, Below Grade
Structure Type Dry Wall
New Construction N
Schools
Elementary Schools Phillip C. Showell
Middle Schools Selbyville
High Schools Indian River
School District Indian River
Others
Pets Allowed Y
HOA Fee Include Bus Service,Common Area Maintenance,Lawn Care Front,Lawn Care Rear,Management,Pier/Dock Maintenance,Pool(s),Recreation Facility,Road Maintenance,Snow Removal,Trash
Senior Community No
Tax ID 533-19.00-980.00
Ownership Fee Simple
SqFt Source Assessor
Acceptable Financing Cash, Conventional
Listing Terms Cash, Conventional
Financing Cash,Conventional
Special Listing Condition Standard
Pets Allowed No Pet Restrictions
Read Less Info
Want to know what your home might be worth? Contact us for a FREE valuation!

Our team is ready to help you sell your home for the highest possible price ASAP

Bought with Betsy Perry • Keller Williams Realty
"My job is to find and attract mastery-based agents to the office, protect the culture, and make sure everyone is happy! "







