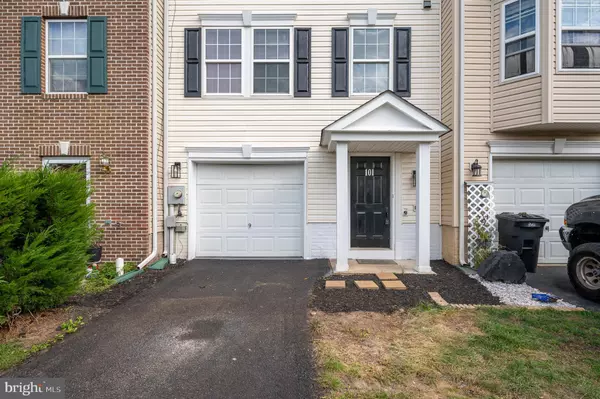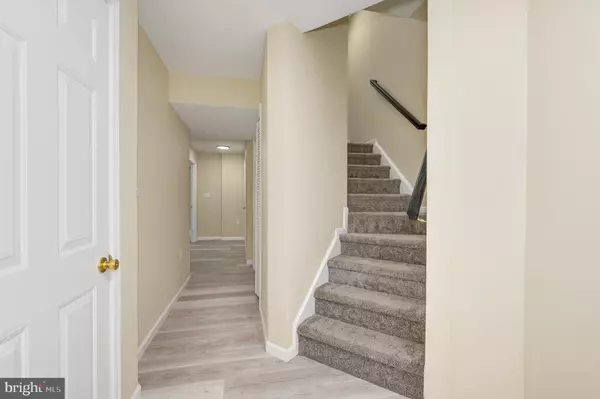$234,900
$229,900
2.2%For more information regarding the value of a property, please contact us for a free consultation.
4 Beds
4 Baths
2,484 SqFt
SOLD DATE : 10/20/2023
Key Details
Sold Price $234,900
Property Type Townhouse
Sub Type Interior Row/Townhouse
Listing Status Sold
Purchase Type For Sale
Square Footage 2,484 sqft
Price per Sqft $94
Subdivision Manor Park
MLS Listing ID WVBE2022966
Sold Date 10/20/23
Style Colonial
Bedrooms 4
Full Baths 3
Half Baths 1
HOA Fees $35/mo
HOA Y/N Y
Abv Grd Liv Area 2,034
Originating Board BRIGHT
Year Built 2005
Annual Tax Amount $1,097
Tax Year 2022
Lot Size 1,799 Sqft
Acres 0.04
Property Description
This 4 bedroom, 3.5 bath townhome sits in the much sought after Manor Park. It has just been renovated and is ready for you! A large, paved driveway leads to your 1 car attached garage. Inside you have a welcoming foyer with LVP floors and a large guest closet for awesome storage. This is where your garage access is. Down the hall you have a full bath with LVP floors, single bowl vanity, and tub/shower. Beyond that is the lower level bedroom with carpet and ceiling fan. It includes access to the rear yard. Finally, you have a laundry room with wire shelving for plenty of storage. The closet keeps your front load, stacked machines tucked out of view. Upstairs you have a large living room with bright windows and LVP. You have a convenient 1/2 bath with pedestal sink. The spacious kitchen features LVP floors, white shaker style cabinets and granite countertops. All appliances are new, stainless-steel. You also have a stainless-steel farm sink. The island provides extra storage and prep space as well as breakfast bar seating for two. There is a large pantry for any other storage needs you may have. The kitchen is open to the dining room and morning room. LVP floors carry into both rooms. The dining room includes chair rail molding and overhead light. The spacious morning room includes access to your rear deck. This is a great place to soak up the sun or host a BBQ. Upstairs your hallway features LVP floors. Bedrooms 1 and 2 are carpeted with bright windows and ceiling fans. The hall bath features LVP floors, single bowl extended vanity, and tub/shower. The primary suite features tons of natural light. You have carpet and a ceiling fan. The space is topped off with a walk-in closet, no fighting over space here. The private ensuite features LVP floors and a double bowl vanity. The soaking tub features tile surround. You have a corner shower with tile surround. Outside the home you have a nice patio outside the lower-level bedroom. The rear yard is level and could easily be fenced. This home has been fully redone and is ready for you. Call for your showing today!
Location
State WV
County Berkeley
Zoning 101
Rooms
Other Rooms Living Room, Dining Room, Primary Bedroom, Bedroom 2, Bedroom 3, Bedroom 4, Kitchen, Foyer, Breakfast Room, Laundry, Bathroom 2, Bathroom 3, Primary Bathroom, Half Bath
Basement Fully Finished
Interior
Interior Features Kitchen - Island
Hot Water None
Heating Heat Pump(s)
Cooling Central A/C
Flooring Luxury Vinyl Plank, Carpet
Equipment Refrigerator, Built-In Microwave, Dishwasher, Disposal, Stove, Washer, Dryer
Appliance Refrigerator, Built-In Microwave, Dishwasher, Disposal, Stove, Washer, Dryer
Heat Source Electric
Exterior
Exterior Feature Deck(s)
Parking Features Underground, Other
Garage Spaces 1.0
Water Access N
Roof Type Shingle
Accessibility None
Porch Deck(s)
Attached Garage 1
Total Parking Spaces 1
Garage Y
Building
Story 2
Foundation Permanent
Sewer Public Sewer
Water Public
Architectural Style Colonial
Level or Stories 2
Additional Building Above Grade, Below Grade
New Construction N
Schools
School District Berkeley County Schools
Others
Senior Community No
Tax ID 08 10G018700000000
Ownership Fee Simple
SqFt Source Estimated
Acceptable Financing Cash, Conventional, FHA, VA, USDA
Listing Terms Cash, Conventional, FHA, VA, USDA
Financing Cash,Conventional,FHA,VA,USDA
Special Listing Condition Standard
Read Less Info
Want to know what your home might be worth? Contact us for a FREE valuation!

Our team is ready to help you sell your home for the highest possible price ASAP

Bought with Christina Lewis • Real Estate Innovations
"My job is to find and attract mastery-based agents to the office, protect the culture, and make sure everyone is happy! "







