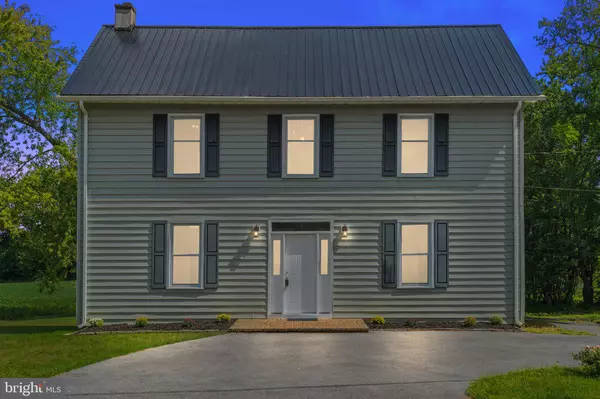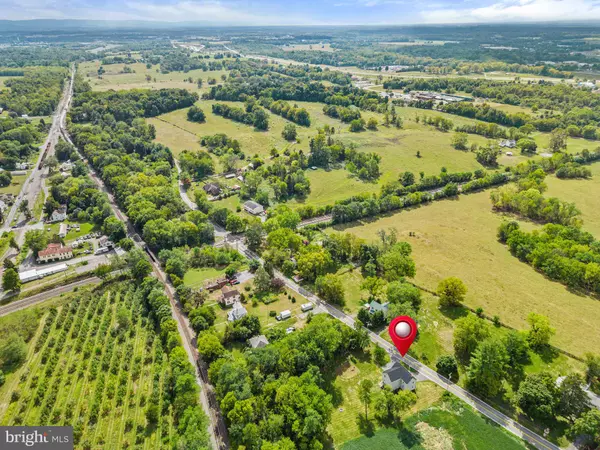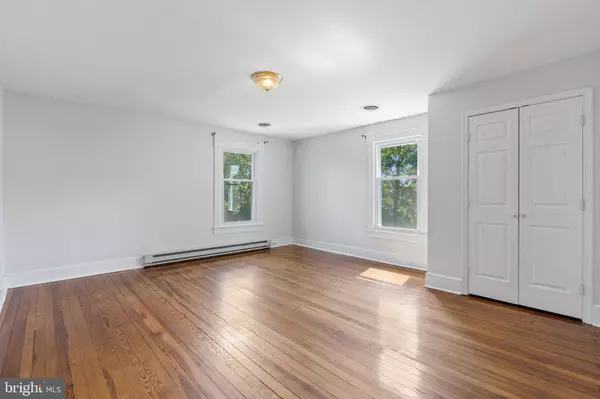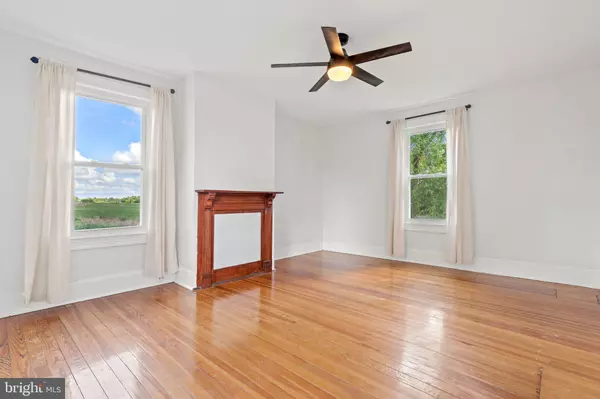$302,500
$299,500
1.0%For more information regarding the value of a property, please contact us for a free consultation.
3 Beds
2 Baths
2,088 SqFt
SOLD DATE : 10/19/2023
Key Details
Sold Price $302,500
Property Type Single Family Home
Sub Type Detached
Listing Status Sold
Purchase Type For Sale
Square Footage 2,088 sqft
Price per Sqft $144
Subdivision None Available
MLS Listing ID WVJF2009090
Sold Date 10/19/23
Style Colonial
Bedrooms 3
Full Baths 2
HOA Y/N N
Abv Grd Liv Area 2,088
Originating Board BRIGHT
Year Built 1900
Annual Tax Amount $1,519
Tax Year 2023
Lot Size 1.000 Acres
Acres 1.0
Property Description
Welcome to a piece of history seamlessly blended with contemporary comforts in this captivating, late 19th century home. Nestled on a one acre lot, this home boasts a rich history and a host of desirable features. Renovated in 2022, the kitchen is a chef's dream. With all-new granite countertops, a large center island/breakfast bar complete with a farmhouse sink, and stainless appliances, this space effortlessly combines style and functionality. The gray cabinets provide a trendy contrast, while wainscoting adds a touch of charm. Original hardwood flooring graces the entire home, lending warmth and character to every room. The entire interior has been freshly painted in a neutral light gray. The new metal roof, along with all-new windows, ensure both aesthetic appeal and energy efficiency. A paved circular driveway welcomes you and your guests, offering ample parking space. In 2022, the upper level of the home received a brand-new central heating and air conditioning system, ensuring year-round comfort. The upper level laundry room, complete with a washer and dryer (new in 2022), adds convenience to your daily routine. Enjoy the benefits of a UV light and water softener system, both installed in 2020. The spacious backyard is a true haven, featuring a fire pit for gatherings under the stars. Three garden beds are ready for your green thumb, and the property backs to cropland and trees, providing privacy and a peaceful atmosphere. Additionally, the presence of nearby railroad tracks offers a charming touch of nostalgia. Schedule your private tour today to experience the allure of this historic treasure for yourself!
Location
State WV
County Jefferson
Zoning 101
Rooms
Other Rooms Living Room, Dining Room, Primary Bedroom, Bedroom 2, Bedroom 3, Kitchen, Foyer, Laundry, Full Bath
Basement Partial, Dirt Floor, Outside Entrance, Rear Entrance, Unfinished, Walkout Stairs
Interior
Interior Features Wood Floors, Wainscotting, Breakfast Area, Ceiling Fan(s), Chair Railings, Dining Area, Floor Plan - Traditional, Formal/Separate Dining Room, Kitchen - Country, Kitchen - Eat-In, Kitchen - Island, Kitchen - Table Space, Primary Bath(s), Tub Shower, Recessed Lighting, Upgraded Countertops, Water Treat System, Window Treatments
Hot Water Electric
Heating Baseboard - Electric, Heat Pump - Electric BackUp
Cooling Central A/C, Ceiling Fan(s)
Flooring Hardwood, Vinyl
Equipment Refrigerator, Stove, Dryer, Washer, Built-In Microwave, Dishwasher, Exhaust Fan, Icemaker, Stainless Steel Appliances, Water Conditioner - Owned, Water Heater
Fireplace N
Window Features Screens,Vinyl Clad
Appliance Refrigerator, Stove, Dryer, Washer, Built-In Microwave, Dishwasher, Exhaust Fan, Icemaker, Stainless Steel Appliances, Water Conditioner - Owned, Water Heater
Heat Source Electric
Laundry Upper Floor, Dryer In Unit, Washer In Unit, Hookup
Exterior
Exterior Feature Patio(s)
Utilities Available Electric Available, Phone Available
Water Access N
View Garden/Lawn, Street, Trees/Woods, Other
Roof Type Metal
Accessibility None
Porch Patio(s)
Garage N
Building
Lot Description Rear Yard, SideYard(s), Level, Not In Development, Backs to Trees, Front Yard, Open, Road Frontage
Story 2
Foundation Crawl Space, Stone
Sewer On Site Septic
Water Well
Architectural Style Colonial
Level or Stories 2
Additional Building Above Grade, Below Grade
Structure Type Dry Wall,Plaster Walls
New Construction N
Schools
Elementary Schools T.A. Lowery
Middle Schools Wildwood
High Schools Jefferson
School District Jefferson County Schools
Others
Senior Community No
Tax ID 02 1003500000000
Ownership Fee Simple
SqFt Source Estimated
Security Features Smoke Detector
Acceptable Financing Cash, Conventional, FHA, USDA, VA
Listing Terms Cash, Conventional, FHA, USDA, VA
Financing Cash,Conventional,FHA,USDA,VA
Special Listing Condition Standard
Read Less Info
Want to know what your home might be worth? Contact us for a FREE valuation!

Our team is ready to help you sell your home for the highest possible price ASAP

Bought with Susan Wathen • EXP Realty, LLC
"My job is to find and attract mastery-based agents to the office, protect the culture, and make sure everyone is happy! "







