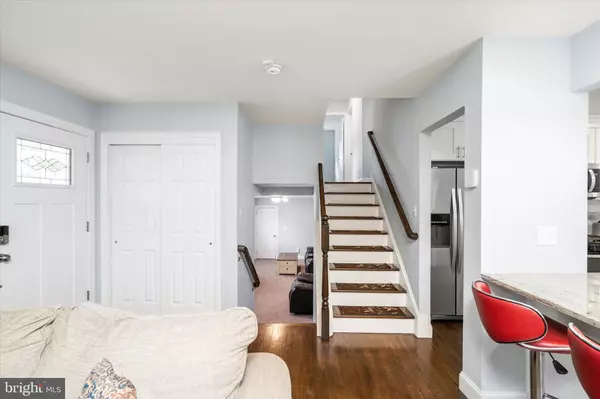$458,000
$450,000
1.8%For more information regarding the value of a property, please contact us for a free consultation.
4 Beds
3 Baths
2,496 SqFt
SOLD DATE : 10/13/2023
Key Details
Sold Price $458,000
Property Type Single Family Home
Sub Type Detached
Listing Status Sold
Purchase Type For Sale
Square Footage 2,496 sqft
Price per Sqft $183
Subdivision Hillwood Manor
MLS Listing ID NJME2034008
Sold Date 10/13/23
Style Split Level,Traditional
Bedrooms 4
Full Baths 3
HOA Y/N N
Abv Grd Liv Area 1,967
Originating Board BRIGHT
Year Built 1966
Annual Tax Amount $10,686
Tax Year 2022
Lot Size 0.370 Acres
Acres 0.37
Property Description
Welcome to 32 Rockland! This renovated brick front split level styled home features 4 bedrooms, 3 full bathrooms, 1-car garage, sunroom, & more on an approximately 1/3-acre corner lot. Walk up to an inviting front porch perfect for enjoying your morning coffee. Through the front door, you are greeted with an open floor on the main level with hardwood flooring throughout & a kitchen/living/dining room combo to entertain guests. The eat-in kitchen features granite countertops with matching subway and marble tiled backsplash, stainless steel appliance, & an L-shaped breakfast island. Off the kitchen, is a door to your all season room with plenty of natural sunlight and access to backyard. The upper level features 3 bedrooms including the primary bedroom with walk-in closet and primary bathroom as well as an upgraded hallway bathroom. Lower level features an additional living room, bedroom, 4th bedroom, laundry room, & access to backyard, garage, & basement. All of the following systems are 5 years old: high efficiency HVAC, Hot Water Heater, Windows/Doors, Plumbing, Electric, & Roof. Solar Panels were installed March 2019. Home is located walking distance to schools and conveniently located to shopping, major roadways (I-95, Route 1), train stations to Philadelphia and NYC, restaurants, and more. This lovely home is turnkey and won't last long!
Location
State NJ
County Mercer
Area Ewing Twp (21102)
Zoning R-2
Rooms
Other Rooms Living Room, Dining Room, Primary Bedroom, Bedroom 2, Bedroom 3, Bedroom 4, Kitchen, Family Room, Laundry, Other
Basement Partial, Unfinished
Interior
Interior Features Floor Plan - Open, Kitchen - Island, Kitchen - Eat-In, Primary Bath(s), Wood Floors, Ceiling Fan(s)
Hot Water Natural Gas
Heating Forced Air, Energy Star Heating System
Cooling Central A/C, Energy Star Cooling System
Flooring Hardwood, Carpet, Ceramic Tile
Fireplace N
Heat Source Natural Gas
Laundry Lower Floor, Dryer In Unit, Washer In Unit
Exterior
Garage Inside Access, Garage Door Opener, Garage - Front Entry
Garage Spaces 1.0
Waterfront N
Water Access N
Roof Type Pitched,Shingle,Asphalt
Accessibility 2+ Access Exits
Parking Type Attached Garage, Other
Attached Garage 1
Total Parking Spaces 1
Garage Y
Building
Lot Description Corner, Level, Front Yard, Rear Yard, SideYard(s)
Story 2
Foundation Brick/Mortar
Sewer Public Sewer
Water Public
Architectural Style Split Level, Traditional
Level or Stories 2
Additional Building Above Grade, Below Grade
New Construction N
Schools
High Schools Ewing
School District Ewing Township Public Schools
Others
Senior Community No
Tax ID 02-00214 09-00064
Ownership Fee Simple
SqFt Source Estimated
Security Features Carbon Monoxide Detector(s),Electric Alarm,Smoke Detector
Acceptable Financing Cash, Conventional, FHA, VA
Listing Terms Cash, Conventional, FHA, VA
Financing Cash,Conventional,FHA,VA
Special Listing Condition Standard
Read Less Info
Want to know what your home might be worth? Contact us for a FREE valuation!

Our team is ready to help you sell your home for the highest possible price ASAP

Bought with Non Member • Non Subscribing Office

"My job is to find and attract mastery-based agents to the office, protect the culture, and make sure everyone is happy! "







