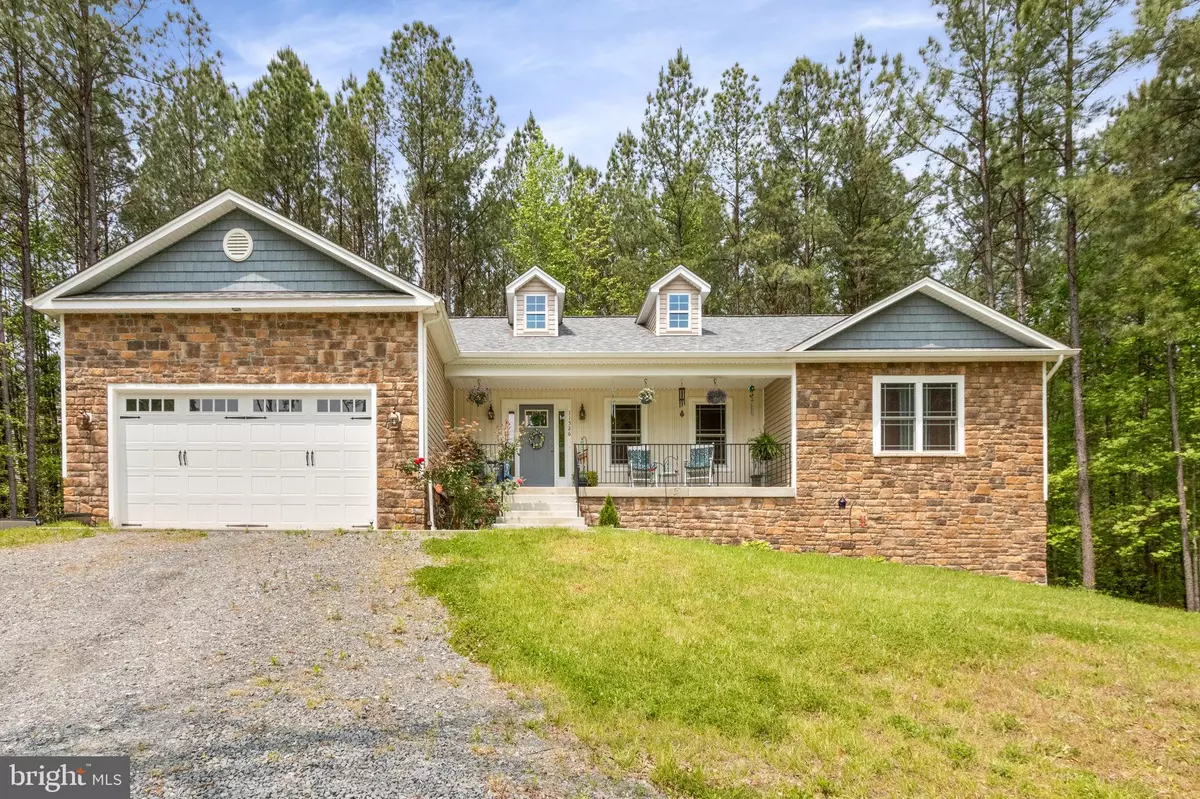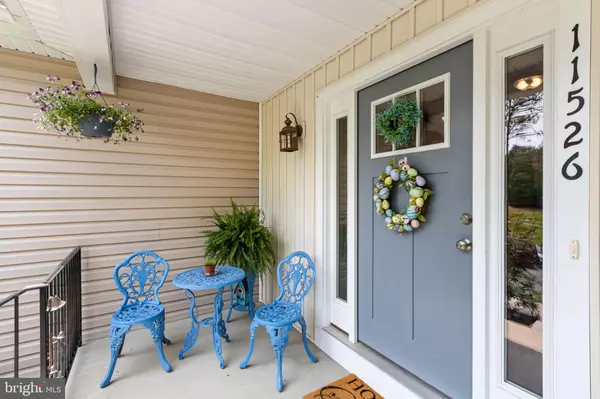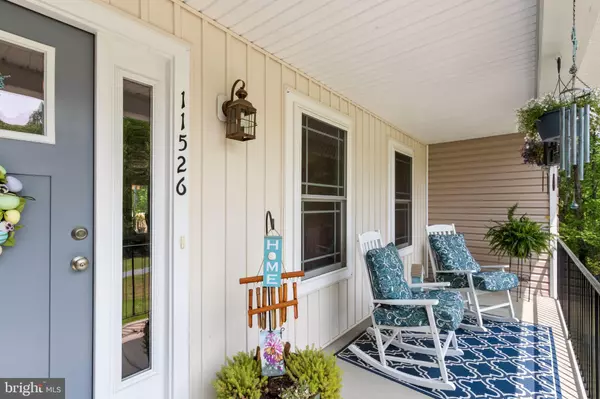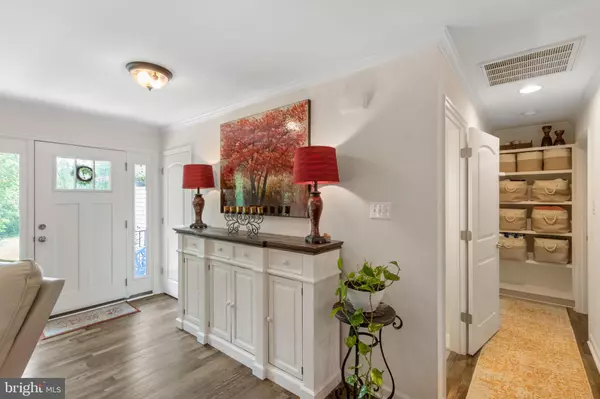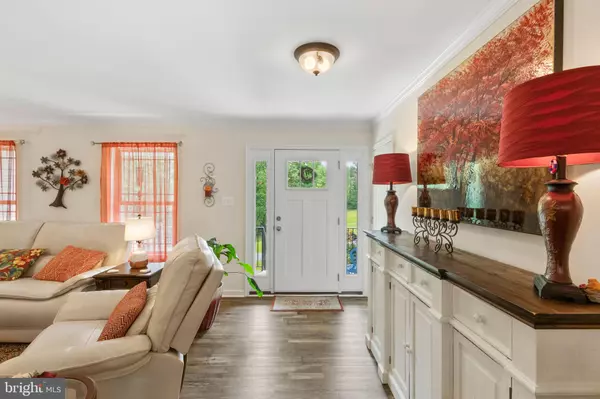$504,500
$510,000
1.1%For more information regarding the value of a property, please contact us for a free consultation.
3 Beds
3 Baths
2,991 SqFt
SOLD DATE : 10/13/2023
Key Details
Sold Price $504,500
Property Type Single Family Home
Sub Type Detached
Listing Status Sold
Purchase Type For Sale
Square Footage 2,991 sqft
Price per Sqft $168
Subdivision The Estates At Light Lane
MLS Listing ID VASP2017518
Sold Date 10/13/23
Style Ranch/Rambler
Bedrooms 3
Full Baths 3
HOA Y/N N
Abv Grd Liv Area 1,891
Originating Board BRIGHT
Year Built 2021
Annual Tax Amount $3,085
Tax Year 2022
Lot Size 4.090 Acres
Acres 4.09
Property Description
Welcome to this stunning home situated on a serene 4-acre lot, offering the perfect escape from the hustle and bustle of everyday life. Nestled among mature trees and open fields, this property provides privacy and tranquility, making it an ideal retreat. As you enter the home, you'll be greeted by a spacious living room and dining room adorned with beautiful hardwood floors, creating an inviting and warm atmosphere. The open layout allows for seamless flow and provides ample space for entertaining guests or relaxing with loved ones. If you're looking for a cozy space that is open at the same time... this is that space.
The kitchen is a chef's dream, featuring a farmhouse sink, custom tile work, granite counters, and a large island with a vegetable sink and wine rack. The thoughtful design and high-end finishes make this kitchen both functional and visually appealing. The master suite is a true sanctuary, boasting a walk-in closet, a large additional closet for extra storage, and a luxurious en-suite bathroom. The bathroom showcases exquisite custom tile work, a soaking tub perfect for unwinding, and an elegant spa-like contemporary design.
The property also offers a full unfinished walkout basement, providing endless possibilities for customization or additional living space, and an already finished full basement bathroom. It includes a safe room, offering peace of mind and security. The homeowners didn't cut any corners when they added the whole-home water filtration system, so no need to worry about hard water here.
Step outside and immerse yourself in nature's beauty. The 4-acre lot provides ample space for outdoor activities, and the mature trees create a picturesque backdrop. Whether you're looking to relax on the front porch, take your morning coffee on the large back deck, explore the woods, or create your own outdoor oasis, this property offers endless opportunities.
Don't miss the chance to make this tranquil retreat your own. Schedule a showing today and experience this property's serenity and charm.
Location
State VA
County Spotsylvania
Zoning A3
Rooms
Other Rooms Living Room, Dining Room, Primary Bedroom, Bedroom 2, Bedroom 3, Kitchen, Foyer, Laundry, Attic, Primary Bathroom, Full Bath
Basement Connecting Stairway, Daylight, Partial, Full, Heated, Outside Entrance, Rear Entrance, Space For Rooms, Walkout Level, Windows
Main Level Bedrooms 3
Interior
Interior Features Attic, Carpet, Chair Railings, Crown Moldings, Dining Area, Entry Level Bedroom, Family Room Off Kitchen, Floor Plan - Traditional, Kitchen - Island, Primary Bath(s), Recessed Lighting, Upgraded Countertops, Walk-in Closet(s), Wood Floors
Hot Water Electric
Heating Heat Pump(s)
Cooling Ceiling Fan(s), Central A/C
Flooring Engineered Wood, Carpet, Hardwood
Fireplaces Number 1
Fireplaces Type Gas/Propane, Mantel(s)
Equipment Built-In Microwave, Dishwasher, Icemaker, Oven/Range - Gas, Refrigerator, Washer/Dryer Hookups Only, Water Conditioner - Owned, Water Heater
Furnishings No
Fireplace Y
Window Features ENERGY STAR Qualified
Appliance Built-In Microwave, Dishwasher, Icemaker, Oven/Range - Gas, Refrigerator, Washer/Dryer Hookups Only, Water Conditioner - Owned, Water Heater
Heat Source Electric
Exterior
Exterior Feature Patio(s), Deck(s), Porch(es)
Parking Features Garage - Front Entry, Garage Door Opener
Garage Spaces 2.0
Utilities Available Cable TV, Cable TV Available, Natural Gas Available, Phone Available, Phone
Water Access N
View Trees/Woods
Roof Type Architectural Shingle,Asphalt
Accessibility None
Porch Patio(s), Deck(s), Porch(es)
Attached Garage 2
Total Parking Spaces 2
Garage Y
Building
Lot Description Adjoins - Open Space, Backs to Trees, Cleared, Front Yard, Landscaping, Open, Partly Wooded, Rear Yard, Rural, Secluded, SideYard(s), Trees/Wooded
Story 2
Foundation Concrete Perimeter
Sewer Septic = # of BR
Water Well
Architectural Style Ranch/Rambler
Level or Stories 2
Additional Building Above Grade, Below Grade
Structure Type Dry Wall
New Construction N
Schools
Elementary Schools Livingston
Middle Schools Post Oak
High Schools Spotsylvania
School District Spotsylvania County Public Schools
Others
Pets Allowed Y
Senior Community No
Tax ID 58-A-51-
Ownership Fee Simple
SqFt Source Assessor
Acceptable Financing Cash, Conventional, FHA, USDA, VA, VHDA
Horse Property Y
Horse Feature Horses Allowed
Listing Terms Cash, Conventional, FHA, USDA, VA, VHDA
Financing Cash,Conventional,FHA,USDA,VA,VHDA
Special Listing Condition Standard
Pets Allowed Cats OK, Dogs OK
Read Less Info
Want to know what your home might be worth? Contact us for a FREE valuation!

Our team is ready to help you sell your home for the highest possible price ASAP

Bought with Kevin M Breen • Coldwell Banker Elite
"My job is to find and attract mastery-based agents to the office, protect the culture, and make sure everyone is happy! "


