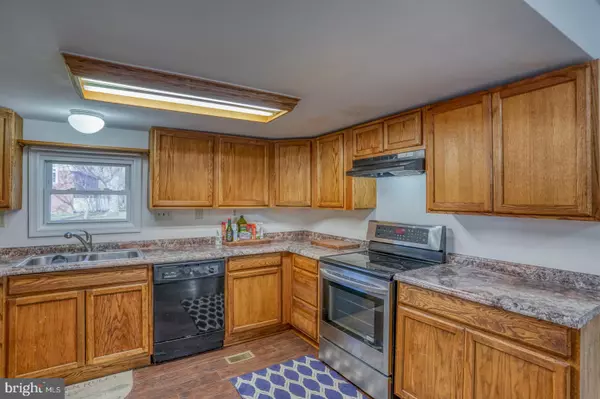$75,000
$95,000
21.1%For more information regarding the value of a property, please contact us for a free consultation.
3 Beds
2 Baths
985 SqFt
SOLD DATE : 10/13/2023
Key Details
Sold Price $75,000
Property Type Mobile Home
Sub Type Mobile Pre 1976
Listing Status Sold
Purchase Type For Sale
Square Footage 985 sqft
Price per Sqft $76
Subdivision Sweet Briar Mhp
MLS Listing ID DESU2038906
Sold Date 10/13/23
Style Modular/Pre-Fabricated
Bedrooms 3
Full Baths 2
HOA Y/N N
Abv Grd Liv Area 985
Originating Board BRIGHT
Land Lease Amount 675.0
Land Lease Frequency Monthly
Year Built 1972
Annual Tax Amount $295
Tax Year 2022
Lot Dimensions 0.00 x 0.00
Property Description
This is the perfect opportunity to have that highly desired Lewes address and within minutes of beach, restaurants, outlets & trails. Located in Sweet Briar MHP on leased land. This home has been renovated and ready for your arrival. 2 additions provide you with plenty of space. Addition on the left is a large family room with plenty of natural lights from the multiple windows and sliding doors leading to the rear deck, The addition on the right provides a large foyer, primary bedroom and bath. The original unit has a renovated kitchen with new cabinets, laundry, bedrooms 2 & 3 and a fully renovated guest bath. The flooring has been renovated throughout the home and freshly painted. All appliances remain including washer and dryer. There is a large rear deck (25' x 12'), front screened porch (10' x 8.5') and front deck (5' x 22'). There is a 12' x 12' shed for plenty of storage for beach toys. The home is fully furnished including TV's. Pineapple table in kitchen does not convey. Sweet Briar provides water access to Red Mill Pond, boat ramp, boat storage, clubhouse and an outdoor pool. The current monthly lot rent is $625 which includes lawn maintenance, trash removal, snow removal and maintenance of the common area and community pool. Ground rent is current and subject to change with new ownership.
Location
State DE
County Sussex
Area Broadkill Hundred (31003)
Zoning RESIDENTIAL
Rooms
Other Rooms Primary Bedroom, Bedroom 2, Bedroom 3, Kitchen, Family Room, Foyer, Laundry, Bathroom 2, Primary Bathroom, Screened Porch
Main Level Bedrooms 3
Interior
Hot Water Electric
Heating Forced Air
Cooling Heat Pump(s), Central A/C
Flooring Carpet, Laminated, Vinyl
Fireplaces Number 1
Fireplaces Type Electric
Furnishings Yes
Fireplace Y
Heat Source Oil
Exterior
Exterior Feature Deck(s), Screened
Garage Spaces 2.0
Water Access N
Accessibility None
Porch Deck(s), Screened
Total Parking Spaces 2
Garage N
Building
Story 1
Sewer Public Sewer
Water Public
Architectural Style Modular/Pre-Fabricated
Level or Stories 1
Additional Building Above Grade, Below Grade
New Construction N
Schools
School District Cape Henlopen
Others
Senior Community No
Tax ID 235-27.00-41.00-18326
Ownership Land Lease
SqFt Source Estimated
Special Listing Condition Standard
Read Less Info
Want to know what your home might be worth? Contact us for a FREE valuation!

Our team is ready to help you sell your home for the highest possible price ASAP

Bought with Dustin Oldfather • Compass
"My job is to find and attract mastery-based agents to the office, protect the culture, and make sure everyone is happy! "







