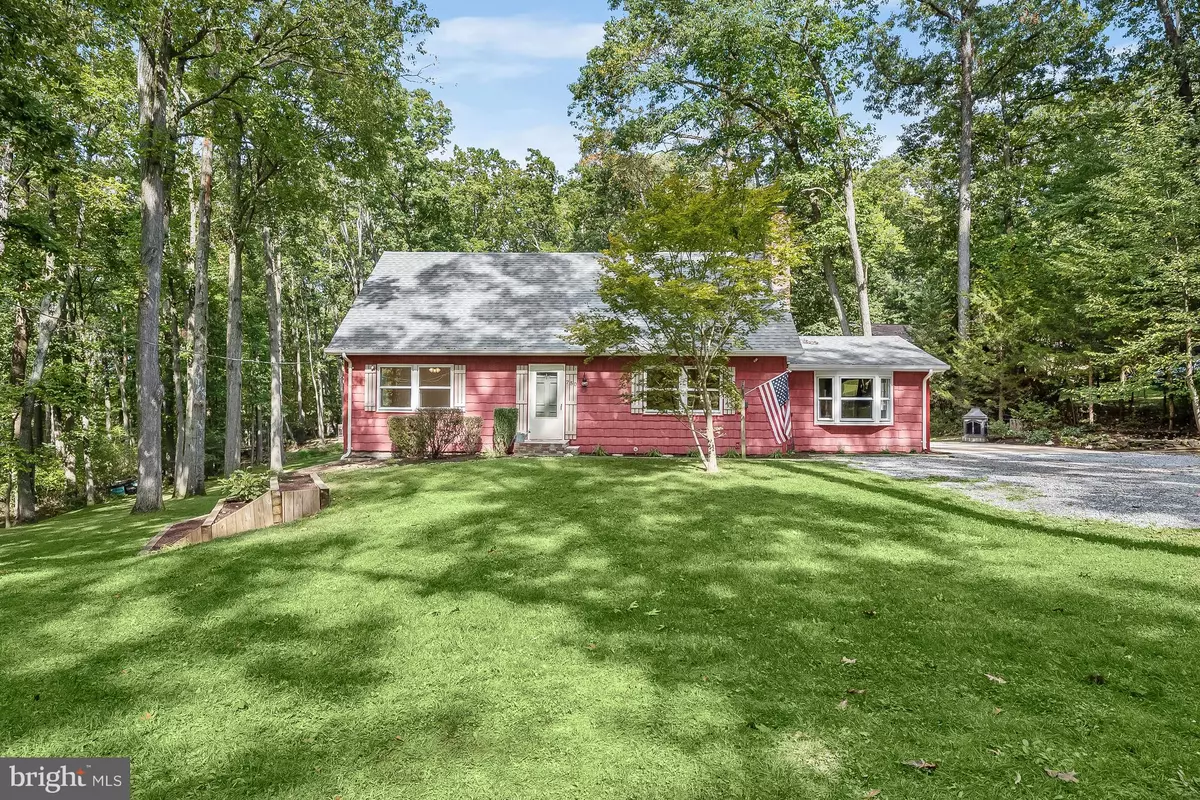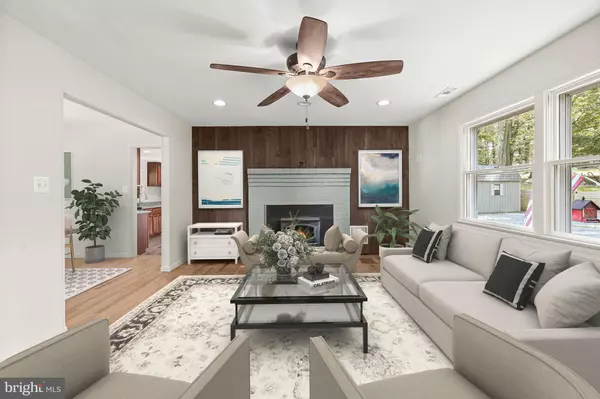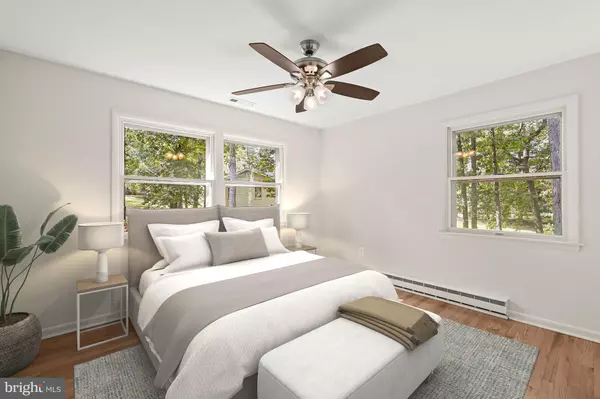$485,000
$485,000
For more information regarding the value of a property, please contact us for a free consultation.
4 Beds
2 Baths
1,980 SqFt
SOLD DATE : 10/12/2023
Key Details
Sold Price $485,000
Property Type Single Family Home
Sub Type Detached
Listing Status Sold
Purchase Type For Sale
Square Footage 1,980 sqft
Price per Sqft $244
Subdivision None Available
MLS Listing ID MDCR2016394
Sold Date 10/12/23
Style Cape Cod
Bedrooms 4
Full Baths 2
HOA Y/N N
Abv Grd Liv Area 1,980
Originating Board BRIGHT
Year Built 1969
Annual Tax Amount $3,498
Tax Year 2022
Lot Size 0.941 Acres
Acres 0.94
Property Description
Welcome to 750 Muller Road, your Cape Cod oasis nestled on nearly one acre of lush land, boasting a plethora of upgrades throughout. This stunning home offers a perfect blend of classic charm and modern luxury, ensuring a comfortable and stylish lifestyle for its lucky residents. As you step inside, you'll immediately notice the bright and spacious interiors and gleaming hardwood floors. The family room serves as the heart of the home, featuring an inviting fireplace that beckons you to gather around during chilly evenings. This space is perfect for cozy family moments and entertaining guests. The main level seamlessly flows into a versatile living/dining combination, providing ample space for both formal dining and casual relaxation. The eat-in kitchen is equipped with granite countertops, stainless steel appliances, a convenient pantry, and a breakfast room adorned with a charming bay window, allowing natural light to fill the space. Also on the main level, you will find two bedrooms with hardwood floors and a renovated full bath. Venturing to the upper level, you'll discover two additional bedrooms adorned with built-in shelving, adding character and functionality. A beautifully renovated full bath ensures that everyone has access to modern amenities and style. The lower level of the home is waiting for your creative touches. It offers a spacious recreation room featuring a brick-profile pellet stove, providing a warm and cozy atmosphere. An adjacent bonus room can serve as your home office or even a potential extra bedroom, giving you the flexibility you need. Practicality meets functionality with a laundry room, plenty of storage space, and a convenient walk-out level leading to the backyard, where you can enjoy the peaceful views and serene surroundings. Outside, you'll find secure storage for your belongings, a detached garage, and ample parking for your vehicles and guests. A charming patio awaits your outdoor gatherings, while garden beds allow you to exercise your green thumb and create your own private paradise. Recent updates include 2016 roof, gutters, heat pump, bathrooms, kitchen, granite, flooring, lighting, paint, and more! Community Amenities: Just minutes from Eldersburg | Sykesville, Westminster, Finksburg, and more, offering a vast variety of shopping, dining, and entertainment options. Enjoy nearby Deer Park and Liberty Reservoir for nature and site sightseeing! Area commuter routes include MD-91, MD-32, I-70, I-695,I-795, and MD-140.
Location
State MD
County Carroll
Zoning R
Direction East
Rooms
Other Rooms Dining Room, Primary Bedroom, Bedroom 2, Bedroom 3, Bedroom 4, Kitchen, Family Room, Foyer, Breakfast Room, Laundry, Recreation Room, Storage Room, Bonus Room
Basement Daylight, Partial, Full, Improved, Interior Access, Outside Entrance, Heated, Partially Finished, Rear Entrance, Rough Bath Plumb, Space For Rooms, Sump Pump, Walkout Level, Windows
Main Level Bedrooms 2
Interior
Interior Features Carpet, Ceiling Fan(s), Attic, Breakfast Area, Entry Level Bedroom, Floor Plan - Traditional, Formal/Separate Dining Room, Kitchen - Country, Kitchen - Table Space, Recessed Lighting, Tub Shower, Upgraded Countertops, Water Treat System, Wood Floors, Built-Ins
Hot Water Electric
Heating Heat Pump(s)
Cooling Ceiling Fan(s), Central A/C, Heat Pump(s), Programmable Thermostat
Flooring Carpet, Ceramic Tile, Hardwood, Laminate Plank
Fireplaces Number 2
Fireplaces Type Brick, Insert, Wood, Mantel(s), Other
Equipment Built-In Microwave, Dishwasher, Energy Efficient Appliances, Exhaust Fan, Oven - Self Cleaning, Oven/Range - Electric, Refrigerator, Stainless Steel Appliances, Water Heater, Water Conditioner - Owned
Furnishings No
Fireplace Y
Window Features Bay/Bow,Double Pane,Insulated,Screens
Appliance Built-In Microwave, Dishwasher, Energy Efficient Appliances, Exhaust Fan, Oven - Self Cleaning, Oven/Range - Electric, Refrigerator, Stainless Steel Appliances, Water Heater, Water Conditioner - Owned
Heat Source Central, Electric
Laundry Lower Floor, Hookup
Exterior
Exterior Feature Patio(s)
Garage Spaces 6.0
Utilities Available Cable TV
Water Access N
View Garden/Lawn, Trees/Woods
Roof Type Architectural Shingle
Accessibility Other
Porch Patio(s)
Total Parking Spaces 6
Garage N
Building
Lot Description Cleared, Partly Wooded, Private, Front Yard, Rear Yard, SideYard(s)
Story 3
Foundation Block
Sewer Septic Exists, Private Sewer, On Site Septic
Water Well
Architectural Style Cape Cod
Level or Stories 3
Additional Building Above Grade, Below Grade
Structure Type Wood Walls,Brick,Dry Wall
New Construction N
Schools
Elementary Schools Winfield
Middle Schools New Windsor
High Schools South Carroll
School District Carroll County Public Schools
Others
Senior Community No
Tax ID 0709001239
Ownership Fee Simple
SqFt Source Assessor
Security Features Main Entrance Lock,Smoke Detector
Horse Property N
Special Listing Condition Standard
Read Less Info
Want to know what your home might be worth? Contact us for a FREE valuation!

Our team is ready to help you sell your home for the highest possible price ASAP

Bought with Melinda L Tuozzo • Berkshire Hathaway HomeServices PenFed Realty
"My job is to find and attract mastery-based agents to the office, protect the culture, and make sure everyone is happy! "







